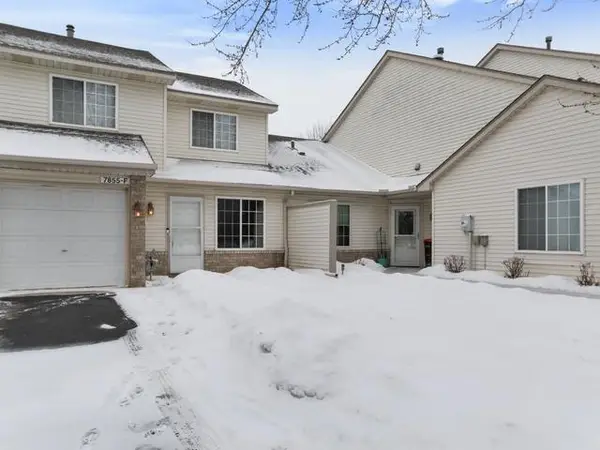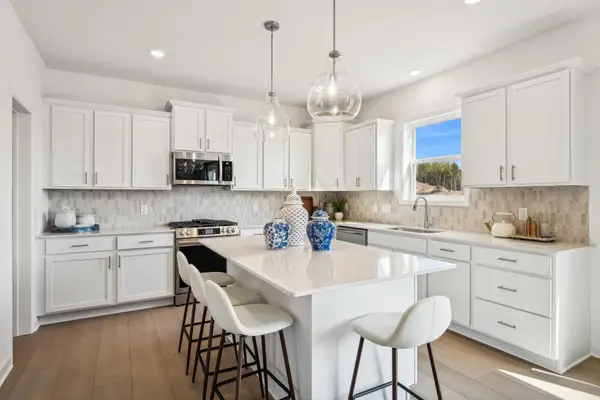11279 Crestbury Drive, Woodbury, MN 55129
Local realty services provided by:Better Homes and Gardens Real Estate Special Properties
Listed by: jon olson
Office: century 21 affiliated*
MLS#:6779216
Source:Metro MLS
11279 Crestbury Drive,Woodbury, MN 55129
$359,900
- 3 Beds
- 3 Baths
- 1,883 sq. ft.
- Single family
- Active
Price summary
- Price:$359,900
- Price per sq. ft.:$191.13
- Monthly HOA dues:$300
About this home
Nestled in the sought-after North Bluffs community of Woodbury, this elegantly designed home blends sophistication with everyday comfort. Step into the open and inviting living space with calming neutral color palette that complements any décor.
The modern kitchen is a true standout, complete with sleek stainless steel appliances, a stylish accent
backsplash, island with breakfast bar and ample cabinetry - perfect for both casual dining and entertaining. Retreat to the serene primary suite, where you'll find a spacious walk-in closet and a
thoughtfully designed en-suite bathroom with double sinks for added convenience.
From top to bottom, this home showcases meticulous attention to detail, offering a beautiful and
functional environment to suit your lifestyle. With its ideal combination of aesthetics and practicality,
this property is more than just a home - it's the perfect place to make lasting memories. Quick occupancy available.
Contact an agent
Home facts
- Year built:2022
- Listing ID #:6779216
- Added:147 day(s) ago
- Updated:January 23, 2026 at 05:49 PM
Rooms and interior
- Bedrooms:3
- Total bathrooms:3
- Full bathrooms:1
- Living area:1,883 sq. ft.
Heating and cooling
- Cooling:Air Exchange System, Central Air, Forced Air
- Heating:Forced Air, Natural Gas
Structure and exterior
- Roof:Shingle
- Year built:2022
- Building area:1,883 sq. ft.
- Lot area:0.06 Acres
Utilities
- Water:Municipal Water
- Sewer:Municipal Sewer
Finances and disclosures
- Price:$359,900
- Price per sq. ft.:$191.13
- Tax amount:$3,382 (2025)
New listings near 11279 Crestbury Drive
- Coming Soon
 $365,000Coming Soon3 beds 3 baths
$365,000Coming Soon3 beds 3 baths3304 Lakewood Trail, Woodbury, MN 55129
MLS# 7011695Listed by: KELLER WILLIAMS SELECT REALTY - New
 $224,900Active2 beds 2 baths1,138 sq. ft.
$224,900Active2 beds 2 baths1,138 sq. ft.7855 Forest Boulevard #F, Saint Paul, MN 55125
MLS# 7011740Listed by: KELLER WILLIAMS PREMIER REALTY - New
 $224,900Active2 beds 2 baths1,138 sq. ft.
$224,900Active2 beds 2 baths1,138 sq. ft.7855 Forest Boulevard #F, Woodbury, MN 55125
MLS# 7011740Listed by: KELLER WILLIAMS PREMIER REALTY - New
 $274,900Active2 beds 1 baths1,129 sq. ft.
$274,900Active2 beds 1 baths1,129 sq. ft.9909 Tamarack Cove, Saint Paul, MN 55125
MLS# 7009404Listed by: RE/MAX RESULTS - Coming Soon
 $215,000Coming Soon2 beds 1 baths
$215,000Coming Soon2 beds 1 baths1790 Donegal Drive #3, Woodbury, MN 55125
MLS# 7009901Listed by: REAL BROKER, LLC - Coming Soon
 $995,000Coming Soon4 beds 4 baths
$995,000Coming Soon4 beds 4 baths10758 Watersedge Lane, Woodbury, MN 55129
MLS# 6805214Listed by: KELLER WILLIAMS PREMIER REALTY - New
 $608,710Active4 beds 3 baths3,918 sq. ft.
$608,710Active4 beds 3 baths3,918 sq. ft.5141 Windlass Drive, Woodbury, MN 55129
MLS# 7011015Listed by: LENNAR SALES CORP - New
 $577,385Active4 beds 3 baths3,333 sq. ft.
$577,385Active4 beds 3 baths3,333 sq. ft.5129 Windlass Drive, Woodbury, MN 55129
MLS# 7011032Listed by: LENNAR SALES CORP - Coming Soon
 $379,900Coming Soon3 beds 3 baths
$379,900Coming Soon3 beds 3 baths7064 Glenross Road, Woodbury, MN 55125
MLS# 7009618Listed by: RE/MAX RESULTS - New
 $364,900Active3 beds 4 baths2,526 sq. ft.
$364,900Active3 beds 4 baths2,526 sq. ft.3262 Oak View Drive, Saint Paul, MN 55129
MLS# 7001939Listed by: REDFIN CORPORATION
