2687 Mallard Drive, Woodbury, MN 55125
Local realty services provided by:Better Homes and Gardens Real Estate Advantage One
2687 Mallard Drive,Woodbury, MN 55125
$275,000
- 2 Beds
- 2 Baths
- 1,390 sq. ft.
- Townhouse
- Active
Listed by: randy l kellogg
Office: edina realty, inc.
MLS#:6817982
Source:NSMLS
Price summary
- Price:$275,000
- Price per sq. ft.:$197.84
- Monthly HOA dues:$300
About this home
Discover 2687 Mallard Drive — Your Carefree Woodbury Retreat!
This stunning end-unit is the perfect blend of comfort, convenience, and low-maintenance living, ideally located near everything Woodbury has to offer, from shopping and dining to parks and trails!
Highlights You'll Love: Vaulted, sun-drenched living room with a cozy gas fireplace with blower and newer carpeting throughout the home.
Spacious dinette area with 9-foot ceilings and engineered hardwood flooring, just steps from your private 10x10 patio — perfect for outdoor dining or relaxing.
Cook’s delight kitchen, highly functional, blending style, efficiency, and ease of use. Features include a breakfast bar for 3–4 stools, quartz countertops, tile backsplash, 42" cabinetry, engineered hardwood flooring, and 9-foot ceilings. Bright and airy main floor with a fabulous open floor plan, ideal for entertaining or everyday living. Convenient main-level half bath and laundry/mud room. Upper-level loft with a skylight, perfect for a home office, study, or creative workspace. Primary bedroom with walk-in closet and updated walk-through bath featuring a step-in shower, tile flooring, and quartz countertops. Additional upper-level bedroom, ideal for guests or a secondary bedroom. Outdoor features include a large, private green space — perfect for your furry friends, plus a 2-car insulated garage with additional storage.
Convenient access to major freeways, Downtown Minneapolis, Saint Paul, MSP Airport, and the Mall of America.
This home is ready for carefree living and effortless entertaining — don’t miss your chance to make it yours!
Contact an agent
Home facts
- Year built:1996
- Listing ID #:6817982
- Added:45 day(s) ago
- Updated:December 29, 2025 at 08:57 PM
Rooms and interior
- Bedrooms:2
- Total bathrooms:2
- Half bathrooms:1
- Living area:1,390 sq. ft.
Heating and cooling
- Cooling:Central Air
- Heating:Fireplace(s), Forced Air
Structure and exterior
- Roof:Age Over 8 Years, Asphalt, Pitched
- Year built:1996
- Building area:1,390 sq. ft.
- Lot area:0.84 Acres
Utilities
- Water:City Water - Connected
- Sewer:City Sewer - Connected
Finances and disclosures
- Price:$275,000
- Price per sq. ft.:$197.84
- Tax amount:$2,818 (2025)
New listings near 2687 Mallard Drive
- Coming Soon
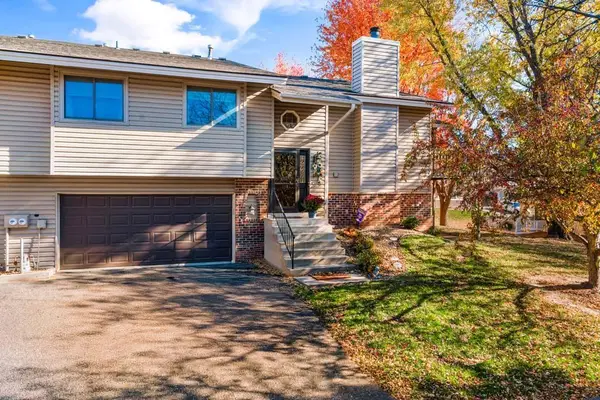 $325,000Coming Soon2 beds 2 baths
$325,000Coming Soon2 beds 2 baths6913 Sherwood Road, Woodbury, MN 55125
MLS# 7003046Listed by: RE/MAX RESULTS - Coming Soon
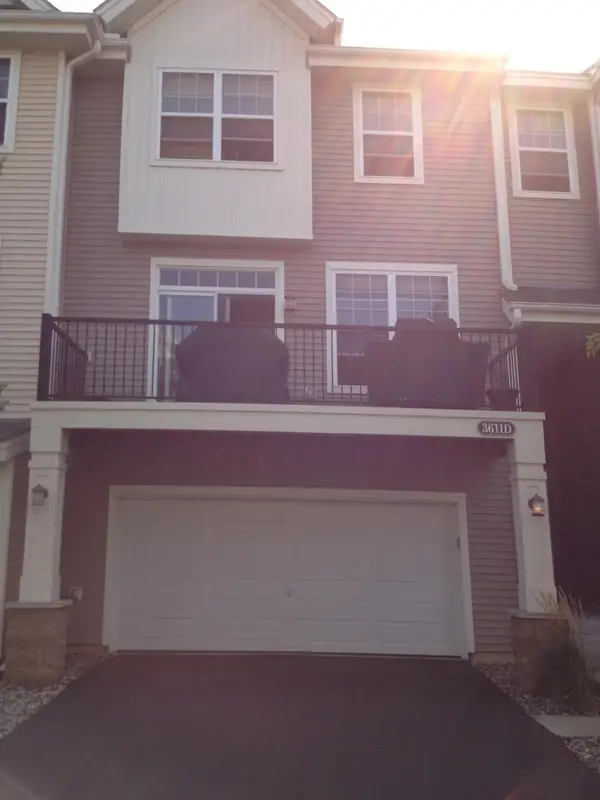 $300,000Coming Soon2 beds 3 baths
$300,000Coming Soon2 beds 3 baths3611 Hazel Trail #D, Woodbury, MN 55129
MLS# 7002675Listed by: KELLER WILLIAMS PREFERRED RLTY - New
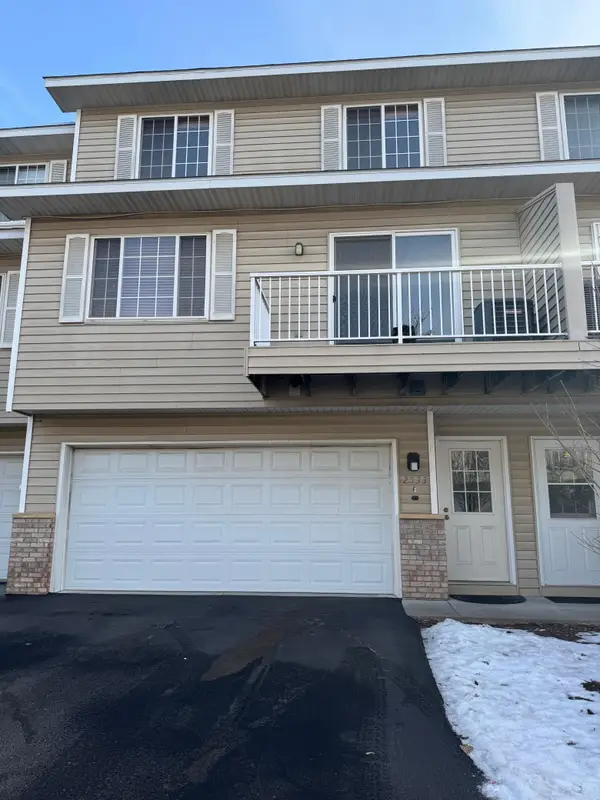 $239,000Active2 beds 2 baths1,240 sq. ft.
$239,000Active2 beds 2 baths1,240 sq. ft.2533 Cobble Hill Court #F, Woodbury, MN 55125
MLS# 7002349Listed by: LEADER REAL ESTATE GROUP, INC. - New
 $239,000Active2 beds 2 baths1,240 sq. ft.
$239,000Active2 beds 2 baths1,240 sq. ft.2533 Cobble Hill Court #F, Woodbury, MN 55125
MLS# 7002349Listed by: LEADER REAL ESTATE GROUP, INC. - New
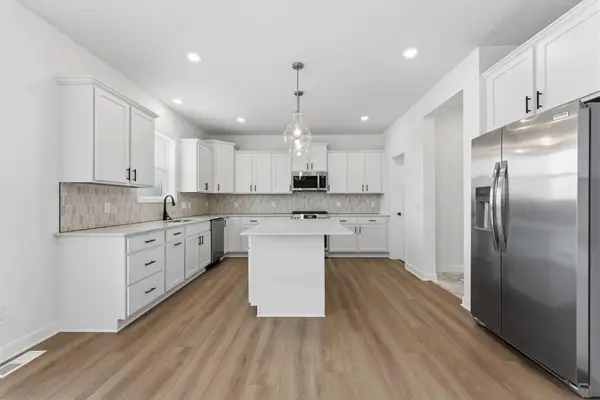 $559,960Active4 beds 3 baths3,728 sq. ft.
$559,960Active4 beds 3 baths3,728 sq. ft.8878 Periwinkle Boulevard, Woodbury, MN 55129
MLS# 7002158Listed by: LENNAR SALES CORP - New
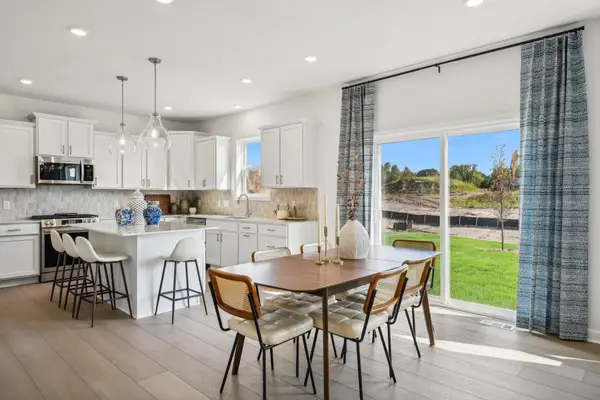 $569,995Active5 beds 3 baths2,692 sq. ft.
$569,995Active5 beds 3 baths2,692 sq. ft.8879 Periwinkle Boulevard, Woodbury, MN 55129
MLS# 7002084Listed by: LENNAR SALES CORP - New
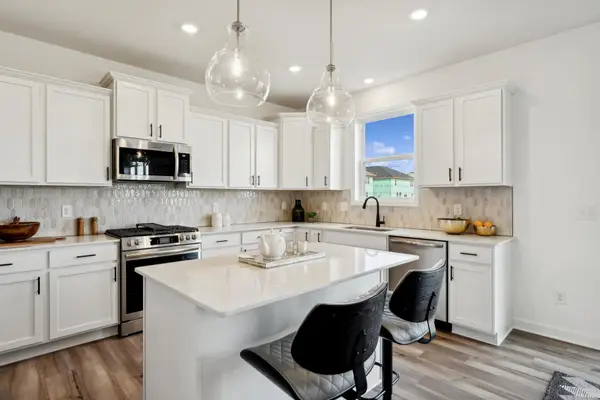 $556,135Active4 beds 3 baths2,439 sq. ft.
$556,135Active4 beds 3 baths2,439 sq. ft.8885 Periwinkle Boulevard, Woodbury, MN 55129
MLS# 7002089Listed by: LENNAR SALES CORP - New
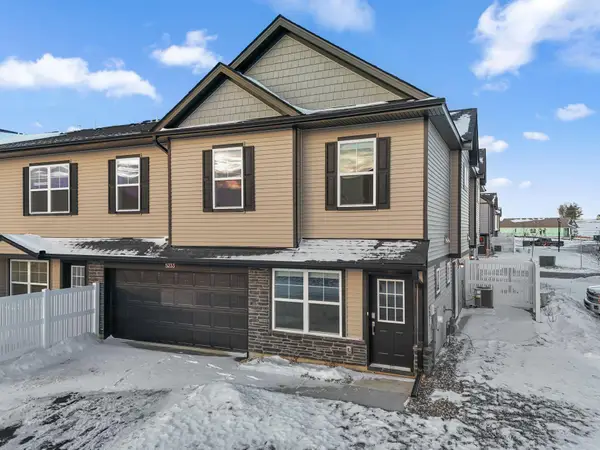 $354,960Active3 beds 3 baths1,792 sq. ft.
$354,960Active3 beds 3 baths1,792 sq. ft.5233 Long Pointe Pass, Woodbury, MN 55129
MLS# 7002074Listed by: LENNAR SALES CORP - New
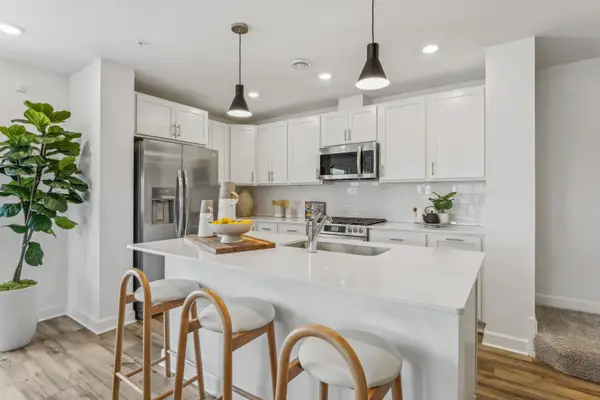 $387,610Active3 beds 3 baths1,792 sq. ft.
$387,610Active3 beds 3 baths1,792 sq. ft.5239 Long Pointe Pass, Woodbury, MN 55129
MLS# 7002076Listed by: LENNAR SALES CORP - New
 $354,960Active3 beds 3 baths1,792 sq. ft.
$354,960Active3 beds 3 baths1,792 sq. ft.5233 Long Pointe Pass, Woodbury, MN 55129
MLS# 7002074Listed by: LENNAR SALES CORP
