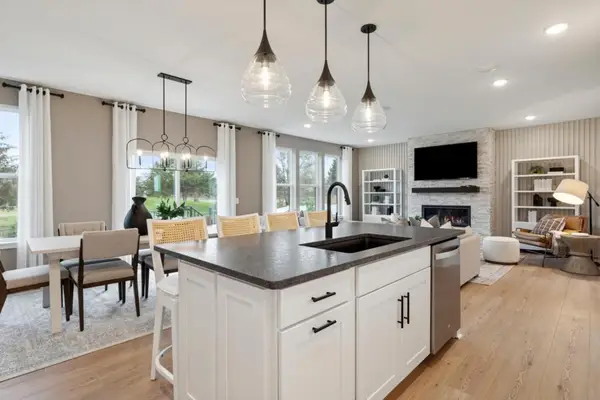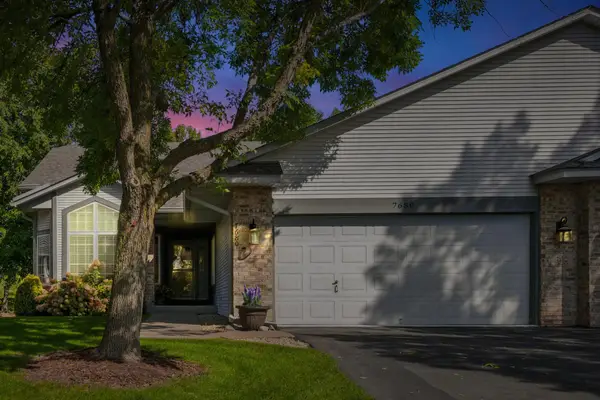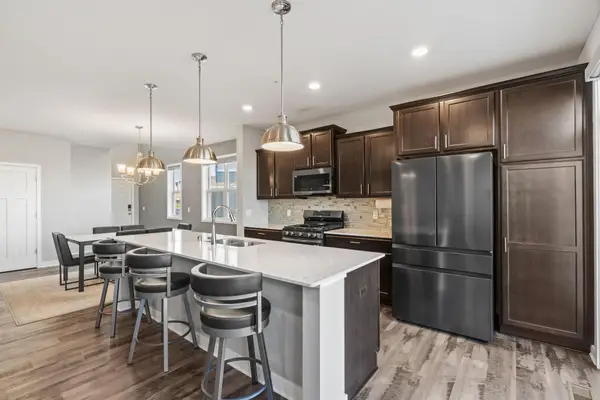2704 Mallard Drive, Woodbury, MN 55125
Local realty services provided by:Better Homes and Gardens Real Estate Advantage One
2704 Mallard Drive,Woodbury, MN 55125
$224,900
- 2 Beds
- 2 Baths
- 1,219 sq. ft.
- Single family
- Pending
Listed by: henry a edelstein, ashley olson
Office: coldwell banker realty
MLS#:6765516
Source:ND_FMAAR
Price summary
- Price:$224,900
- Price per sq. ft.:$184.5
- Monthly HOA dues:$300
About this home
Welcome to this sun-filled Two-Bedroom, Two-Bath townhome at Lake Pointe Carriage Homes. This wonderful home is nestled in a great Woodbury location, and has been loved for over twenty years by the same owner. Step inside to discover the handsome living room, accented with soft neutral carpet and a half wall to the foyer. The gas fireplace is the focal point of the room, and it adds both warmth and ambience on chilly fall evenings. Sliders provide plenty of natural light, and they lead to the large front patio. Many memorable meals will be shared in the dining room, featuring eye-catching overhead lighting. A two tiered breakfast bar joins the dining room with the kitchen, and the open concept makes serving your company a breeze. Or enjoy casual meals or your morning coffee here! The well-designed kitchen is open to the dining room, and is complete with abundant cabinetry, expanses of sensible workspace, and a ceiling fan. What convenience! Steps away is the “hidden” laundry with washer and dryer, and a guest half bath. Plenty of storage can be found in the mechanicals room and the hall closet. Travel up to find yet another level of fabulous living! The office/loft offers functional built-ins, including an “L-shaped” oak counter, plus ample oak shelves and cabinets for your work supplies. The primary bedroom is spacious and bright, with neutral carpet, a ceiling fan, sunny windows with treetop views, and a generous walk-in closet. The second bedroom has a single closet and large windows to bathe the space in natural light. The bedrooms share a full bath with vanity with a new exhaust fan, and there is a hall closet for your linens and towels. Gather with family and friends for outdoor dining on the spacious concrete patio, or relax and catch a few rays of sun here on mild summer days. Your car and patio furniture will be protected from the elements in the attached garage. A lovely Linden tree, planted in 1995, provides shade in the summer months. Exceptional location is an understatement! A short walk to Carver Lake Park, with its pavilion, beach, and playground, plus close to shopping, dining, schools, freeways, hospital and medical services. Move right in and enjoy carefree, comfortable living!
Contact an agent
Home facts
- Year built:1996
- Listing ID #:6765516
- Added:46 day(s) ago
- Updated:November 12, 2025 at 08:55 AM
Rooms and interior
- Bedrooms:2
- Total bathrooms:2
- Full bathrooms:1
- Half bathrooms:1
- Living area:1,219 sq. ft.
Heating and cooling
- Cooling:Central Air
- Heating:Forced Air
Structure and exterior
- Year built:1996
- Building area:1,219 sq. ft.
Utilities
- Water:City Water/Connected
- Sewer:City Sewer/Connected
Finances and disclosures
- Price:$224,900
- Price per sq. ft.:$184.5
- Tax amount:$2,472
New listings near 2704 Mallard Drive
- Coming Soon
 $235,000Coming Soon2 beds 2 baths
$235,000Coming Soon2 beds 2 baths587 Mariner Way, Woodbury, MN 55129
MLS# 6814703Listed by: PEMBERTON RE - Open Sat, 12 to 2pmNew
 $199,900Active2 beds 1 baths1,000 sq. ft.
$199,900Active2 beds 1 baths1,000 sq. ft.361 Elan Court, Woodbury, MN 55125
MLS# 6816394Listed by: LABELLE REAL ESTATE GROUP INC - Coming SoonOpen Fri, 4 to 6:30pm
 $329,900Coming Soon3 beds 2 baths
$329,900Coming Soon3 beds 2 baths80 Sherrie Lane, Woodbury, MN 55125
MLS# 6816702Listed by: COLDWELL BANKER REALTY - New
 $634,090Active3 beds 3 baths2,508 sq. ft.
$634,090Active3 beds 3 baths2,508 sq. ft.4602 Island Park Bay, Woodbury, MN 55129
MLS# 6816727Listed by: PULTE HOMES OF MINNESOTA, LLC - Open Wed, 1:30 to 3pmNew
 $634,990Active4 beds 3 baths3,008 sq. ft.
$634,990Active4 beds 3 baths3,008 sq. ft.10374 Mcgregor Boulevard, Woodbury, MN 55129
MLS# 6816742Listed by: PULTE HOMES OF MINNESOTA, LLC - New
 $675,000Active2 beds 4 baths2,272 sq. ft.
$675,000Active2 beds 4 baths2,272 sq. ft.5014 Dale Ridge Road, Woodbury, MN 55129
MLS# 6814319Listed by: ANNELLE MCCLUNG REALTY - New
 $340,000Active3 beds 3 baths1,837 sq. ft.
$340,000Active3 beds 3 baths1,837 sq. ft.3114 Frontier Drive, Woodbury, MN 55129
MLS# 6814071Listed by: JASON MITCHELL GROUP - New
 $340,000Active3 beds 3 baths1,837 sq. ft.
$340,000Active3 beds 3 baths1,837 sq. ft.3114 Frontier Drive, Woodbury, MN 55129
MLS# 6814071Listed by: JASON MITCHELL GROUP - New
 $459,900Active4 beds 3 baths3,412 sq. ft.
$459,900Active4 beds 3 baths3,412 sq. ft.7680 Teal Road, Woodbury, MN 55125
MLS# 6815763Listed by: COLDWELL BANKER REALTY - New
 $435,000Active4 beds 4 baths2,532 sq. ft.
$435,000Active4 beds 4 baths2,532 sq. ft.4210 Corn Silk Way, Saint Paul, MN 55129
MLS# 6813769Listed by: EXP REALTY
