3491 Cherry Lane #E, Woodbury, MN 55129
Local realty services provided by:Better Homes and Gardens Real Estate Advantage One



Listed by:stephen w shea
Office:sunset realty
MLS#:6758444
Source:ND_FMAAR
Price summary
- Price:$299,900
- Price per sq. ft.:$191.26
- Monthly HOA dues:$382
About this home
Immaculate and move-in ready 3 bedroom, 3 bath with 2 car garage with lots of fresh paint and new carpeting!. Located in Bailey Arbor. Features include: large primary suite and full bath - split tub & shower and double sink vanity, and two walk in closets! Convenient laundry closet on upper level. Loft area is ideal for hobbies or home office. The main level is open with gas FP vaulted ceilings and recessed lighting. The front door opens to a patio and inviting courtyard .The attached garage is sheet rocked with fresh paint, built-in shelfing and an EV charging setup!
The association includes two swimming pools, tennis courts, basketball courts, playground and nice walking paths around a nicely landscaped neighborhood! Location is convenient to shopping, parks, restaurants and freeways. Located in Woodbury School District #833 and zoned to East Ridge High School. A must see and available for quick possession!
Contact an agent
Home facts
- Year built:2006
- Listing Id #:6758444
- Added:24 day(s) ago
- Updated:August 17, 2025 at 03:05 PM
Rooms and interior
- Bedrooms:3
- Total bathrooms:3
- Full bathrooms:2
- Half bathrooms:1
- Living area:1,568 sq. ft.
Heating and cooling
- Cooling:Central Air
- Heating:Forced Air
Structure and exterior
- Roof:Archetectural Shingles
- Year built:2006
- Building area:1,568 sq. ft.
- Lot area:0.15 Acres
Utilities
- Water:City Water/Connected
- Sewer:City Sewer/Connected
Finances and disclosures
- Price:$299,900
- Price per sq. ft.:$191.26
- Tax amount:$3,352
New listings near 3491 Cherry Lane #E
- Open Sun, 2 to 3:30pmNew
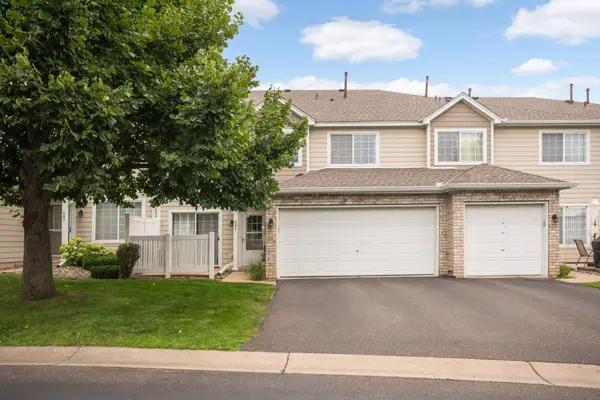 $250,000Active2 beds 2 baths1,328 sq. ft.
$250,000Active2 beds 2 baths1,328 sq. ft.685 Mariner Way, Saint Paul, MN 55129
MLS# 6773426Listed by: EDINA REALTY, INC. - Open Sun, 2 to 3:30pmNew
 $250,000Active2 beds 2 baths1,328 sq. ft.
$250,000Active2 beds 2 baths1,328 sq. ft.685 Mariner Way, Woodbury, MN 55129
MLS# 6773426Listed by: EDINA REALTY, INC. - New
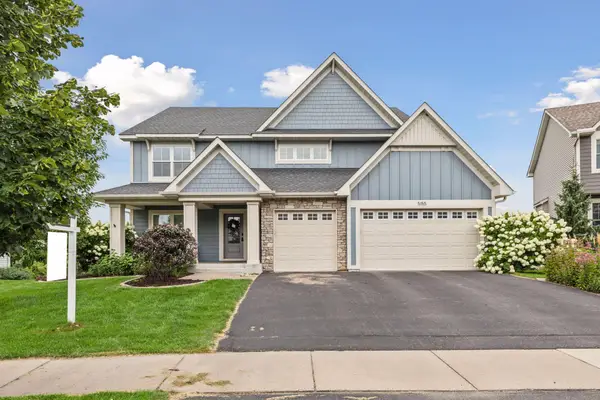 $800,000Active5 beds 5 baths4,449 sq. ft.
$800,000Active5 beds 5 baths4,449 sq. ft.5155 Suntide Pass, Woodbury, MN 55129
MLS# 6770623Listed by: KELLER WILLIAMS PREMIER REALTY - New
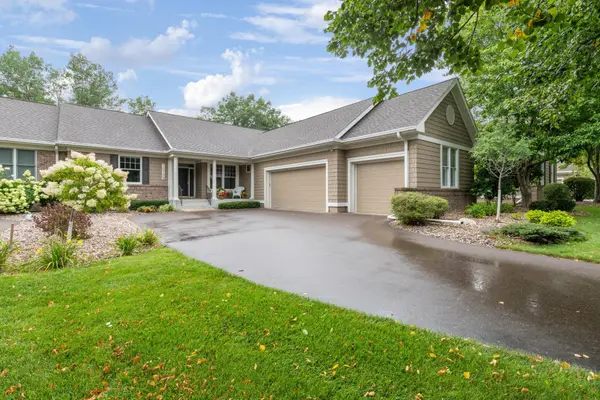 $695,000Active4 beds 3 baths3,102 sq. ft.
$695,000Active4 beds 3 baths3,102 sq. ft.10109 Waterfront Drive #9A, Saint Paul, MN 55129
MLS# 6772245Listed by: KELLER WILLIAMS CLASSIC RLTY NW - New
 $695,000Active4 beds 3 baths3,102 sq. ft.
$695,000Active4 beds 3 baths3,102 sq. ft.10109 Waterfront Drive #9A, Woodbury, MN 55129
MLS# 6772245Listed by: KELLER WILLIAMS CLASSIC RLTY NW - New
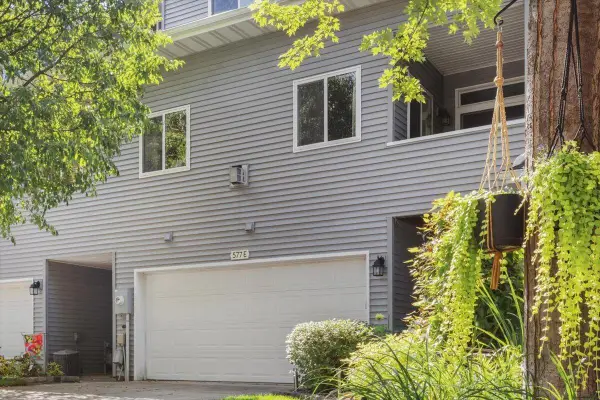 $245,000Active2 beds 2 baths1,316 sq. ft.
$245,000Active2 beds 2 baths1,316 sq. ft.577 Woodduck Drive #E, Woodbury, MN 55125
MLS# 6767231Listed by: LPT REALTY, LLC - New
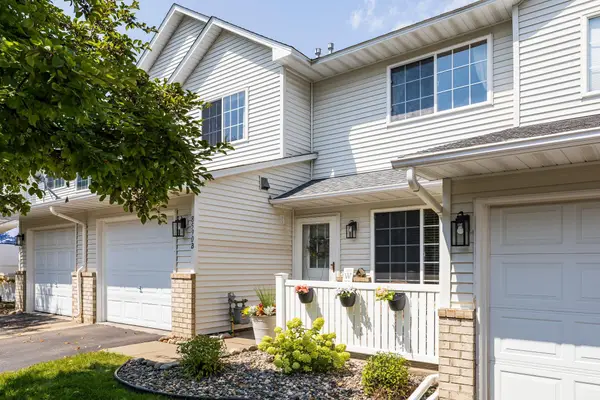 $225,000Active2 beds 2 baths1,166 sq. ft.
$225,000Active2 beds 2 baths1,166 sq. ft.8590 Quarry Ridge Lane #B, Saint Paul, MN 55125
MLS# 6768815Listed by: REAL BROKER, LLC. 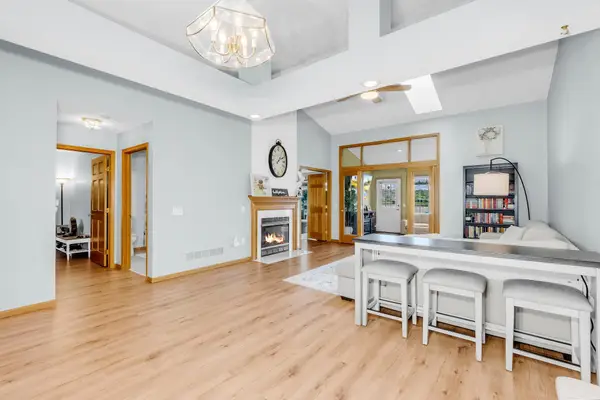 $349,900Pending2 beds 2 baths1,472 sq. ft.
$349,900Pending2 beds 2 baths1,472 sq. ft.697 Markgrafs Lake Drive, Saint Paul, MN 55129
MLS# 6762642Listed by: MAUZY PROPERTIES- New
 $245,000Active2 beds 2 baths1,316 sq. ft.
$245,000Active2 beds 2 baths1,316 sq. ft.577 Woodduck Drive #E, Woodbury, MN 55125
MLS# 6767231Listed by: LPT REALTY, LLC - New
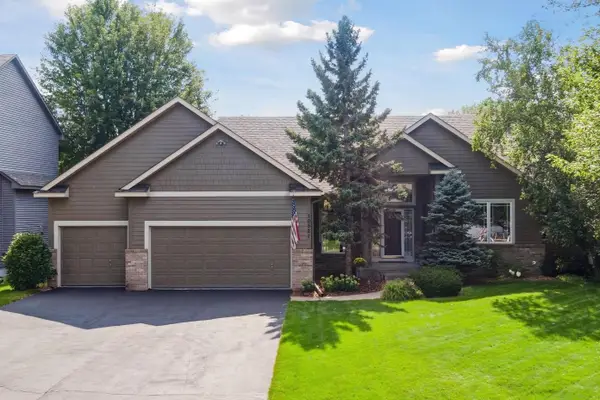 $699,900Active5 beds 3 baths3,464 sq. ft.
$699,900Active5 beds 3 baths3,464 sq. ft.10521 Golden Eagle Trail, Woodbury, MN 55129
MLS# 6772168Listed by: IMAGINE REALTY
