3936 Homestead Drive, Woodbury, MN 55125
Local realty services provided by:Better Homes and Gardens Real Estate First Choice
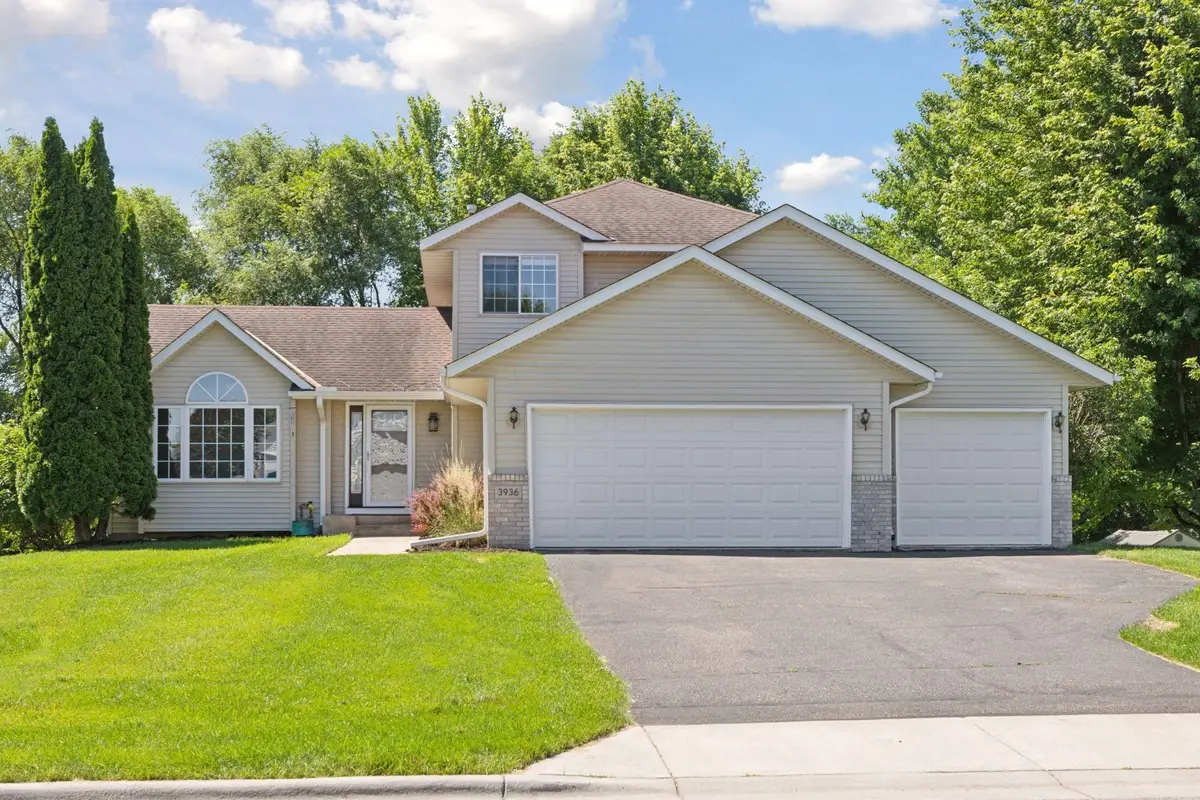
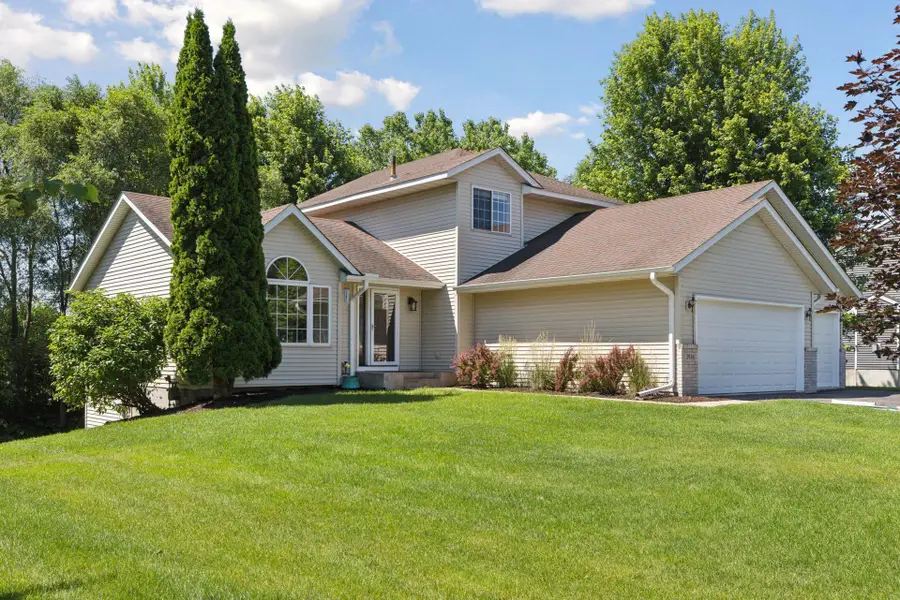
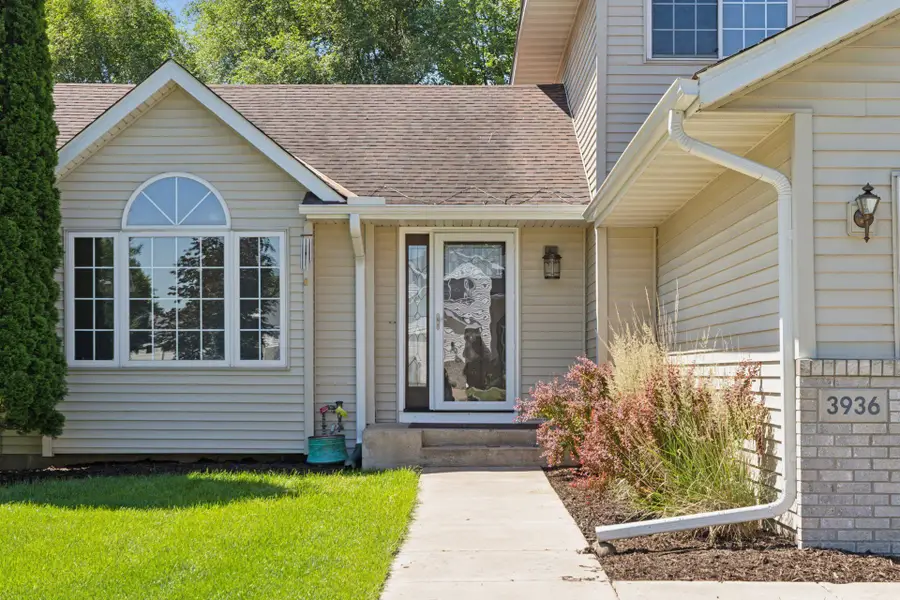
3936 Homestead Drive,Woodbury, MN 55125
$505,000
- 5 Beds
- 4 Baths
- 2,873 sq. ft.
- Single family
- Active
Listed by:adam b. benedict
Office:re/max advantage plus
MLS#:6748402
Source:NSMLS
Price summary
- Price:$505,000
- Price per sq. ft.:$175.77
About this home
You won’t want to miss this amazing 5BD/4BA 2-story home w/ spacious 3-car garage in the highly desirable Woodbury area! As you take your first few steps into the home, your eyes will immediately be drawn to the brand new LVP flooring found throughout the entire main level. The natural light that fills this space (Facing North/South) is amplified by the vaulted ceilings in the front formal living room, freshly painted walls and newly installed matching light fixtures throughout. Walking straight ahead, you will enter the open-concept dining room w/ walk out to a beautiful spacious deck, kitchen w/ full granite countertops, center island, SS appliances & plenty of storage space, and spacious family room w/ gas fireplace! The main level also includes 1 BD (works well as an office), ½ BA & sizable laundry room with plenty of shelving. Walking up to the newly recarpeted 2nd level, you’ll find a spacious Primary BD complete with a private Full BA (with a number of tasteful updates), 2 additional BDs, and an additional Full BA. All rooms have been repainted, and new lighting, hardware and lever door handles have been installed to provide great continuity throughout the entire home! The finished lower level of the home features a sizable rec room, 5th BD, 4th BA (3/4) & Flex room that could be used as storage OR a Workout space. The entirety of the interior of this home has been freshly painted including all new floor coverings (i.e. LVP & Carpeting), with the exception of the LL Rec room. All BAs have been updated over the last few years w/ quartz and/or granite countertops, updated vanities, new faucets and mirrors. See supplements for full list of updates. Tucked away in the coveted 833 school district (East Ridge High School!) and next to great shops and restaurants - enjoy Woodbury living at its finest!
Contact an agent
Home facts
- Year built:1999
- Listing Id #:6748402
- Added:42 day(s) ago
- Updated:August 15, 2025 at 01:53 PM
Rooms and interior
- Bedrooms:5
- Total bathrooms:4
- Full bathrooms:2
- Half bathrooms:1
- Living area:2,873 sq. ft.
Heating and cooling
- Cooling:Central Air
- Heating:Forced Air
Structure and exterior
- Roof:Asphalt
- Year built:1999
- Building area:2,873 sq. ft.
- Lot area:0.4 Acres
Utilities
- Water:City Water - Connected
- Sewer:City Sewer - Connected
Finances and disclosures
- Price:$505,000
- Price per sq. ft.:$175.77
- Tax amount:$5,699 (2025)
New listings near 3936 Homestead Drive
- New
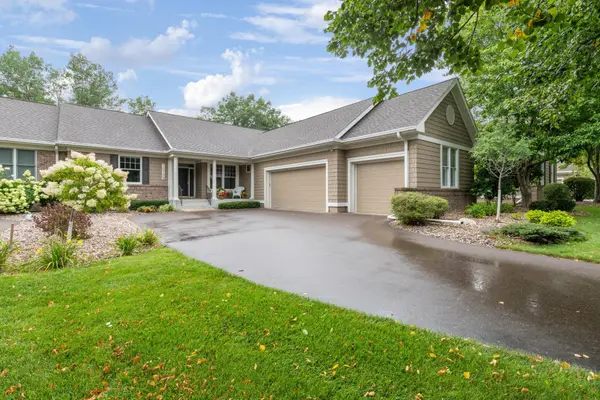 $695,000Active4 beds 3 baths3,102 sq. ft.
$695,000Active4 beds 3 baths3,102 sq. ft.10109 Waterfront Drive #9A, Saint Paul, MN 55129
MLS# 6772245Listed by: KELLER WILLIAMS CLASSIC RLTY NW - New
 $695,000Active4 beds 3 baths3,102 sq. ft.
$695,000Active4 beds 3 baths3,102 sq. ft.10109 Waterfront Drive #9A, Woodbury, MN 55129
MLS# 6772245Listed by: KELLER WILLIAMS CLASSIC RLTY NW - Coming Soon
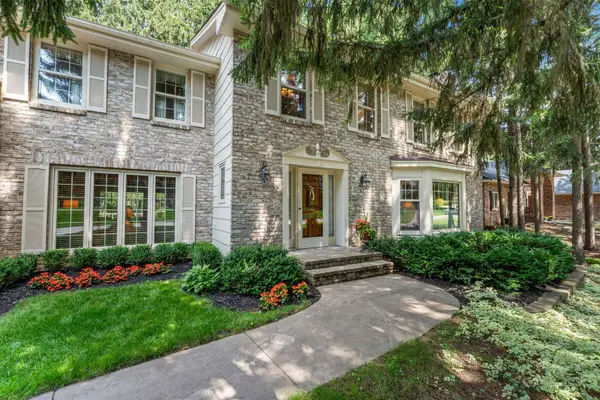 $650,000Coming Soon4 beds 4 baths
$650,000Coming Soon4 beds 4 baths8138 Somerset Road, Woodbury, MN 55125
MLS# 6772292Listed by: RIZE REALTY - New
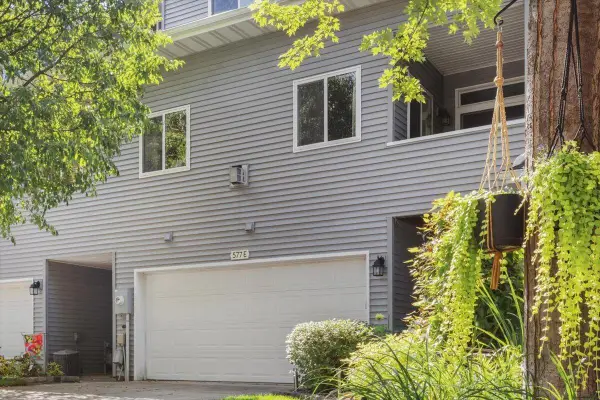 $245,000Active2 beds 2 baths1,316 sq. ft.
$245,000Active2 beds 2 baths1,316 sq. ft.577 Woodduck Drive #E, Woodbury, MN 55125
MLS# 6767231Listed by: LPT REALTY, LLC - New
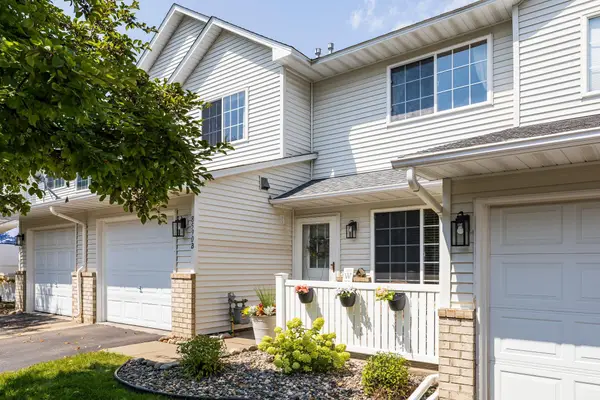 $225,000Active2 beds 2 baths1,166 sq. ft.
$225,000Active2 beds 2 baths1,166 sq. ft.8590 Quarry Ridge Lane #B, Saint Paul, MN 55125
MLS# 6768815Listed by: REAL BROKER, LLC. - New
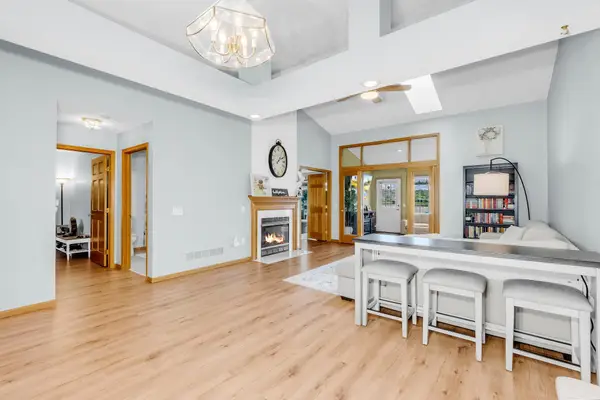 $349,900Active2 beds 2 baths1,472 sq. ft.
$349,900Active2 beds 2 baths1,472 sq. ft.697 Markgrafs Lake Drive, Saint Paul, MN 55129
MLS# 6762642Listed by: MAUZY PROPERTIES - New
 $245,000Active2 beds 2 baths1,316 sq. ft.
$245,000Active2 beds 2 baths1,316 sq. ft.577 Woodduck Drive #E, Woodbury, MN 55125
MLS# 6767231Listed by: LPT REALTY, LLC - New
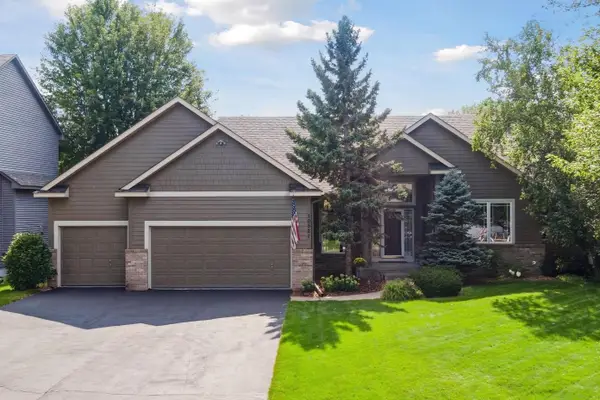 $699,900Active5 beds 3 baths3,464 sq. ft.
$699,900Active5 beds 3 baths3,464 sq. ft.10521 Golden Eagle Trail, Woodbury, MN 55129
MLS# 6772168Listed by: IMAGINE REALTY - Open Sat, 11am to 1pmNew
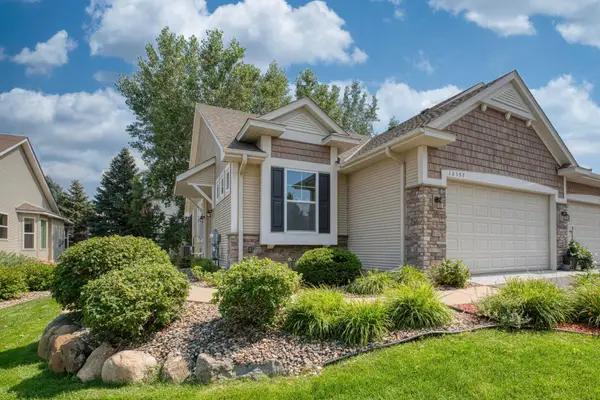 $494,800Active3 beds 3 baths2,294 sq. ft.
$494,800Active3 beds 3 baths2,294 sq. ft.10597 Kingsfield Lane, Woodbury, MN 55129
MLS# 6769845Listed by: COLDWELL BANKER REALTY - New
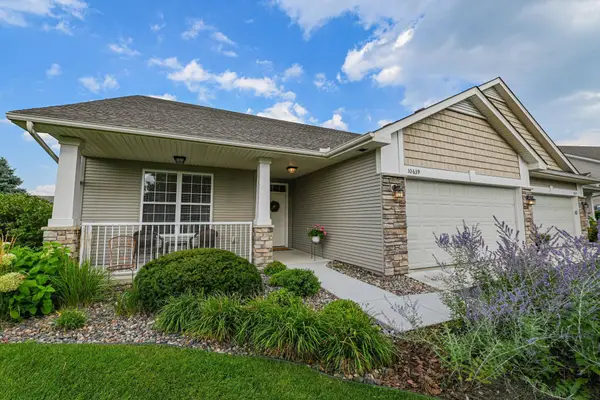 $439,900Active3 beds 2 baths1,955 sq. ft.
$439,900Active3 beds 2 baths1,955 sq. ft.10639 Kingsfield Lane, Woodbury, MN 55129
MLS# 6772417Listed by: KELLER WILLIAMS PREMIER REALTY
