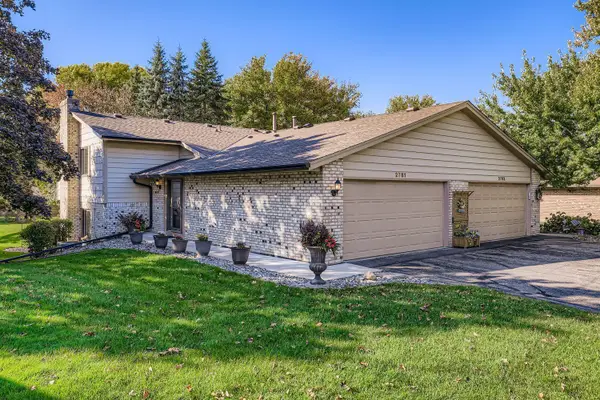4740 Airlake Curve, Woodbury, MN 55129
Local realty services provided by:Better Homes and Gardens Real Estate Advantage One
4740 Airlake Curve,Woodbury, MN 55129
$429,990
- 3 Beds
- 3 Baths
- 1,983 sq. ft.
- Single family
- Pending
Listed by:jay senne
Office:pulte homes of minnesota, llc.
MLS#:6773868
Source:ND_FMAAR
Price summary
- Price:$429,990
- Price per sq. ft.:$216.84
- Monthly HOA dues:$252
About this home
Completed and Available Now! This upgraded Ashton with Sunroom in Woodbury’s coveted Airlake community offers stylish comfort and convenience within the award-winning South Washington County School District (ISD #833).
The open-concept main level features 9’ ceilings and a spacious kitchen with 42” white cabinets, Carrara Miksa quartz countertops, a gas slide-in range, full-height tile backsplash, pendant lighting, and a large center island. The adjacent sunroom brings in beautiful natural light and offers flexible space for a home office, lounge, or dining area.
Enjoy cozy evenings by the traditional gas fireplace with Arctic Gray surround and Sepia mantle, and premium touches like Luxury Vinyl Plank flooring, upgraded carpet pad, and whole-home window coverings. Upstairs, you’ll find three bedrooms—including two with walk-in closets—plus two full bathrooms with quartz counters and comfort-height vanities. The second-floor laundry includes an electric washer/dryer hookup, and smart home features include a Ring Doorbell and Honeywell T10 Thermostat.
Professionally landscaped and just steps from a new city park with pickleball, basketball, baseball, and playground. Minutes to Woodbury Lakes shopping and dining.
Contact an agent
Home facts
- Year built:2025
- Listing ID #:6773868
- Added:54 day(s) ago
- Updated:October 11, 2025 at 07:29 AM
Rooms and interior
- Bedrooms:3
- Total bathrooms:3
- Full bathrooms:1
- Half bathrooms:1
- Living area:1,983 sq. ft.
Heating and cooling
- Cooling:Central Air
- Heating:Forced Air
Structure and exterior
- Year built:2025
- Building area:1,983 sq. ft.
- Lot area:0.05 Acres
Utilities
- Water:City Water/Connected
- Sewer:City Sewer/Connected
Finances and disclosures
- Price:$429,990
- Price per sq. ft.:$216.84
New listings near 4740 Airlake Curve
- New
 $299,900Active3 beds 2 baths1,660 sq. ft.
$299,900Active3 beds 2 baths1,660 sq. ft.2781 Robinwood Way, Woodbury, MN 55125
MLS# 6778080Listed by: COLDWELL BANKER REALTY - New
 $299,900Active3 beds 2 baths1,710 sq. ft.
$299,900Active3 beds 2 baths1,710 sq. ft.2781 Robinwood Way, Saint Paul, MN 55125
MLS# 6778080Listed by: COLDWELL BANKER REALTY - New
 $492,365Active4 beds 3 baths2,166 sq. ft.
$492,365Active4 beds 3 baths2,166 sq. ft.4861 Island Park Drive, Woodbury, MN 55129
MLS# 6802963Listed by: PULTE HOMES OF MINNESOTA, LLC - Open Sat, 12 to 2pmNew
 $399,500Active4 beds 2 baths1,626 sq. ft.
$399,500Active4 beds 2 baths1,626 sq. ft.6401 Applewood Court, Woodbury, MN 55125
MLS# 6802797Listed by: EPIQUE REALTY - Coming Soon
 $585,000Coming Soon3 beds 3 baths
$585,000Coming Soon3 beds 3 baths10511 Hawthorn Trail, Woodbury, MN 55129
MLS# 6802813Listed by: EDINA REALTY, INC. - New
 $350,000Active2 beds 2 baths1,442 sq. ft.
$350,000Active2 beds 2 baths1,442 sq. ft.7582 Ojibway Park, Woodbury, MN 55125
MLS# 6801862Listed by: RE/MAX RESULTS - Open Sat, 11:30am to 1pmNew
 $249,900Active2 beds 2 baths1,260 sq. ft.
$249,900Active2 beds 2 baths1,260 sq. ft.9383 Turnberry Alcove, Saint Paul, MN 55125
MLS# 6802056Listed by: ERA PROSPERA REAL ESTATE - New
 $350,000Active2 beds 2 baths1,442 sq. ft.
$350,000Active2 beds 2 baths1,442 sq. ft.7582 Ojibway Park, Woodbury, MN 55125
MLS# 6801862Listed by: RE/MAX RESULTS - Open Sat, 11:30am to 1pmNew
 $249,900Active2 beds 2 baths1,260 sq. ft.
$249,900Active2 beds 2 baths1,260 sq. ft.9383 Turnberry Alcove, Woodbury, MN 55125
MLS# 6802056Listed by: ERA PROSPERA REAL ESTATE - Open Sat, 12 to 2pmNew
 $375,000Active3 beds 2 baths1,961 sq. ft.
$375,000Active3 beds 2 baths1,961 sq. ft.7765 Havenwood Circle, Woodbury, MN 55125
MLS# 6791813Listed by: KELLER WILLIAMS SELECT REALTY
