5025 Sandpebble Lane, Woodbury, MN 55129
Local realty services provided by:Better Homes and Gardens Real Estate Advantage One
5025 Sandpebble Lane,Woodbury, MN 55129
$624,900
- 4 Beds
- 3 Baths
- 2,906 sq. ft.
- Single family
- Pending
Listed by: samuel boatman
Office: pemberton re
MLS#:6799889
Source:NSMLS
Price summary
- Price:$624,900
- Price per sq. ft.:$150.07
- Monthly HOA dues:$81.33
About this home
Welcome to this sought-after two-story home in Woodbury’s desirable Southridge neighborhood (EAST RIDGE HIGH SCHOOL) — offering more space, upgrades, and features than anything else at this price point!
From the moment you arrive, you’ll notice thoughtful touches that set this home apart from new construction and other listings in the area: a fully fenced backyard, LARGE maintenance-free deck, walkout basement, custom concrete landscape curbing, and a welcoming front porch perfect for relaxing and enjoying the neighborhood.
Step inside to modern fresh Benjamin Moore paint throughout, filling the home with bright, natural light. Soaring ceilings and large windows create an open, airy feel. The main floor living room and main floor office feature beautiful new wood floors — ideal for busy households with kids or pets.
The updated kitchen shines with freshly enameled cabinets, a large center island, vent hood, gas cooktop, and wall oven— a true entertainer’s space. The generous pantry and a versatile homework/craft station off the kitchen provide smart functionality for modern living. There is also a large mudroom/drop zone area off of the OVERSIZED two car garage.
Upstairs, you’ll find four spacious bedrooms, a loft perfect for a playroom or second family room, and a dedicated laundry room with plenty of space to work. This level also features newer upgraded carpeting.
The walkout lower level offers excellent future expansion potential, ready to be finished for additional living space or instant equity. Step outside to enjoy your concrete patio and fenced yard—ideal for entertaining, pets, or play.
This beautiful home truly delivers space, style, and value in one of Woodbury’s premier neighborhoods offering community pool. Don’t miss this rare opportunity! This is the home you NEED. Quick close possible, schedule your showing today!
Contact an agent
Home facts
- Year built:2017
- Listing ID #:6799889
- Added:43 day(s) ago
- Updated:November 28, 2025 at 05:43 AM
Rooms and interior
- Bedrooms:4
- Total bathrooms:3
- Full bathrooms:2
- Half bathrooms:1
- Living area:2,906 sq. ft.
Heating and cooling
- Cooling:Central Air
- Heating:Fireplace(s), Forced Air
Structure and exterior
- Roof:Age 8 Years or Less, Asphalt
- Year built:2017
- Building area:2,906 sq. ft.
- Lot area:0.21 Acres
Utilities
- Water:City Water - Connected
- Sewer:City Sewer - Connected
Finances and disclosures
- Price:$624,900
- Price per sq. ft.:$150.07
- Tax amount:$7,287 (2025)
New listings near 5025 Sandpebble Lane
- Coming SoonOpen Sat, 1 to 3pm
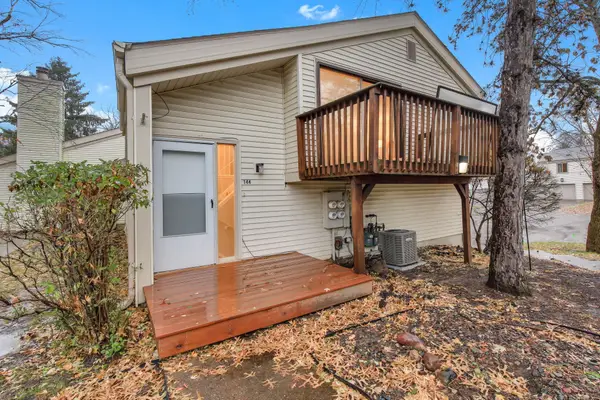 $200,000Coming Soon2 beds 1 baths
$200,000Coming Soon2 beds 1 baths144 Avignon Court #13, Woodbury, MN 55125
MLS# 6822033Listed by: KRIS LINDAHL REAL ESTATE - New
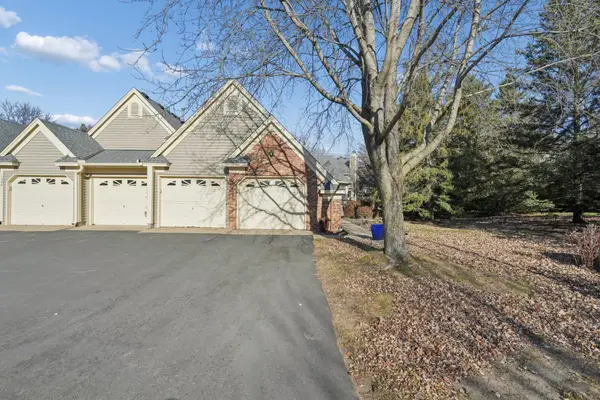 $349,900Active2 beds 2 baths1,436 sq. ft.
$349,900Active2 beds 2 baths1,436 sq. ft.1602 Wexford Way, Saint Paul, MN 55125
MLS# 6822176Listed by: COLDWELL BANKER REALTY - Open Sun, 12 to 2pmNew
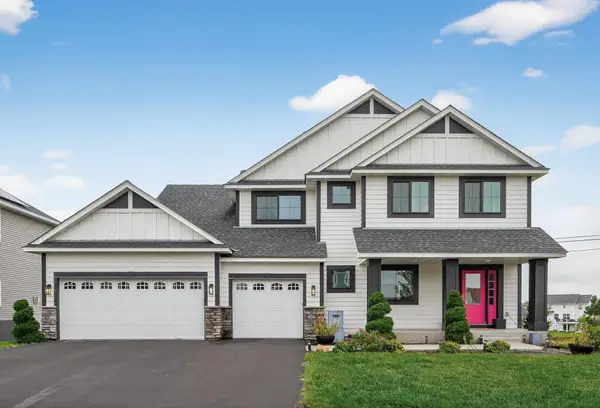 $699,000Active4 beds 4 baths3,696 sq. ft.
$699,000Active4 beds 4 baths3,696 sq. ft.5366 Pine Island Road, Woodbury, MN 55129
MLS# 6822310Listed by: COLDWELL BANKER REALTY - New
 $349,900Active2 beds 2 baths1,436 sq. ft.
$349,900Active2 beds 2 baths1,436 sq. ft.1602 Wexford Way, Woodbury, MN 55125
MLS# 6822176Listed by: COLDWELL BANKER REALTY - New
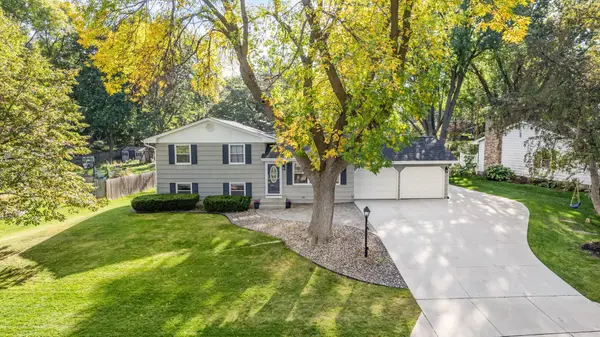 $385,000Active3 beds 2 baths1,704 sq. ft.
$385,000Active3 beds 2 baths1,704 sq. ft.1749 Lamplight Drive, Woodbury, MN 55125
MLS# 6822272Listed by: KELLER WILLIAMS PREMIER REALTY - Open Sat, 12 to 4pmNew
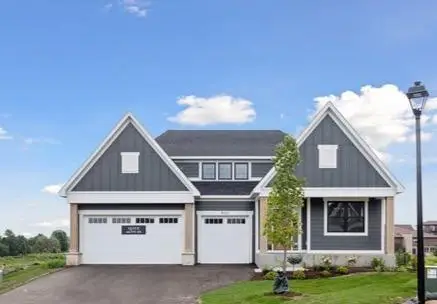 $899,900Active3 beds 3 baths3,320 sq. ft.
$899,900Active3 beds 3 baths3,320 sq. ft.4000 Arbor Drive, Woodbury, MN 55129
MLS# 6822159Listed by: GONYEA HOMES, INC. - Open Sat, 12 to 5pmNew
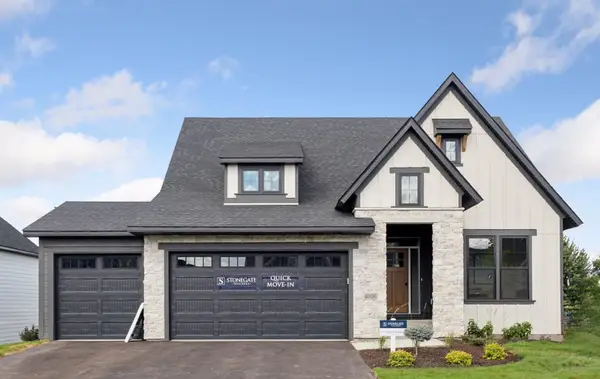 $884,900Active3 beds 3 baths3,530 sq. ft.
$884,900Active3 beds 3 baths3,530 sq. ft.4036 Arbor Drive, Woodbury, MN 55129
MLS# 6822162Listed by: GONYEA HOMES, INC. - Open Sat, 12 to 4pmNew
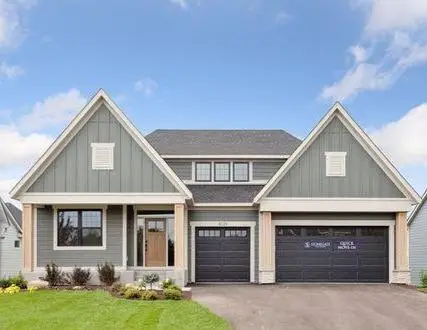 $914,900Active4 beds 3 baths3,320 sq. ft.
$914,900Active4 beds 3 baths3,320 sq. ft.4029 Arbor Drive, Woodbury, MN 55129
MLS# 6822166Listed by: GONYEA HOMES, INC. - Open Sat, 12 to 4pmNew
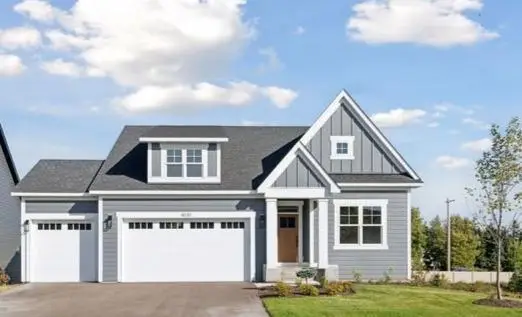 $849,900Active3 beds 3 baths3,447 sq. ft.
$849,900Active3 beds 3 baths3,447 sq. ft.4030 Arbor Drive, Woodbury, MN 55129
MLS# 6822169Listed by: GONYEA HOMES, INC. - Coming Soon
 $179,900Coming Soon2 beds 1 baths
$179,900Coming Soon2 beds 1 baths1875 Donegal Drive #8, Woodbury, MN 55125
MLS# 6821322Listed by: BRIDGE REALTY, LLC
