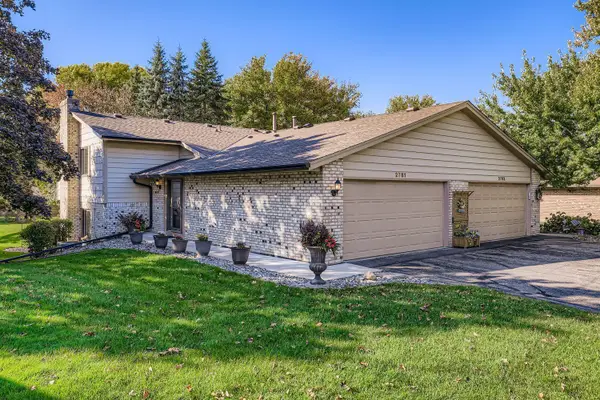5844 Deer Trail Circle, Woodbury, MN 55129
Local realty services provided by:Better Homes and Gardens Real Estate First Choice
Listed by:hyounsoo lathrop
Office:coldwell banker realty
MLS#:6791562
Source:NSMLS
Price summary
- Price:$600,000
- Price per sq. ft.:$169.01
- Monthly HOA dues:$72.92
About this home
Multiple offers received. Offer deadline: Sunday 9/21, 5pm.
BRAND NEW ROOF! Nestled in one of Woodbury’s most private neighborhoods, with only 21 homes—each on over an acre of wooded land—this is a rare find. A gardener’s dream and a true sanctuary of peace, this home offers both privacy and natural beauty in every direction.
Recent updates include a brand NEW roof with impact-resistant Class 4 shingles, newer furnace (2021), AC (2019), and water heater (2020).
The kitchen, designed by award-winning Sala Architect with interiors by Janet Allen, features Siematic cabinetry, a large island, built-in wine storage, double Miele ovens and dishwashers, and Italian-inspired finishes. Walls of windows frame picturesque garden views.
From the sunroom and screened porch to the elegant dining room with statement chandelier, every space invites comfort and connection. James Hardie siding, Marvin Integrity windows in the addition, Andersen windows throughout, newly finished hardwood floors, and new carpet upstairs add to the appeal.
Upstairs offers four bedrooms, including a private-level primary suite with fireplace. The lower level features another fireplace, a fifth bedroom, and full bath, plus a spacious unfinished basement for your personal touch.
Outside, enjoy a beautifully landscaped yard with a tranquil pond and cascading rock waterfall—perfect for relaxing or hosting garden gatherings.
Cherished by original owners for nearly 50 years, this home is truly special and ready to welcome its next chapter!
Contact an agent
Home facts
- Year built:1976
- Listing ID #:6791562
- Added:64 day(s) ago
- Updated:October 12, 2025 at 04:43 AM
Rooms and interior
- Bedrooms:5
- Total bathrooms:3
- Full bathrooms:3
- Living area:2,880 sq. ft.
Heating and cooling
- Cooling:Central Air
- Heating:Forced Air
Structure and exterior
- Roof:Age 8 Years or Less, Asphalt
- Year built:1976
- Building area:2,880 sq. ft.
- Lot area:1.5 Acres
Utilities
- Water:Well
- Sewer:Septic System Compliant - No
Finances and disclosures
- Price:$600,000
- Price per sq. ft.:$169.01
- Tax amount:$5,855 (2024)
New listings near 5844 Deer Trail Circle
- New
 $649,990Active5 beds 3 baths3,008 sq. ft.
$649,990Active5 beds 3 baths3,008 sq. ft.4645 Island Park Drive, Woodbury, MN 55129
MLS# 6803077Listed by: PULTE HOMES OF MINNESOTA, LLC - New
 $755,990Active4 beds 3 baths4,442 sq. ft.
$755,990Active4 beds 3 baths4,442 sq. ft.10291 Duval Road, Woodbury, MN 55129
MLS# 6803081Listed by: PULTE HOMES OF MINNESOTA, LLC - New
 $639,990Active4 beds 3 baths3,008 sq. ft.
$639,990Active4 beds 3 baths3,008 sq. ft.10374 Mcgregor Boulevard, Woodbury, MN 55129
MLS# 6803084Listed by: PULTE HOMES OF MINNESOTA, LLC - New
 $649,990Active5 beds 3 baths3,008 sq. ft.
$649,990Active5 beds 3 baths3,008 sq. ft.4645 Island Park Drive, Woodbury, MN 55129
MLS# 6803077Listed by: PULTE HOMES OF MINNESOTA, LLC - New
 $755,990Active4 beds 3 baths3,290 sq. ft.
$755,990Active4 beds 3 baths3,290 sq. ft.10291 Duval Road, Woodbury, MN 55129
MLS# 6803081Listed by: PULTE HOMES OF MINNESOTA, LLC - New
 $639,990Active4 beds 3 baths3,008 sq. ft.
$639,990Active4 beds 3 baths3,008 sq. ft.10374 Mcgregor Boulevard, Woodbury, MN 55129
MLS# 6803084Listed by: PULTE HOMES OF MINNESOTA, LLC - Open Sun, 11am to 12:30pmNew
 $299,900Active3 beds 2 baths1,660 sq. ft.
$299,900Active3 beds 2 baths1,660 sq. ft.2781 Robinwood Way, Woodbury, MN 55125
MLS# 6778080Listed by: COLDWELL BANKER REALTY - Open Sun, 11am to 12:30pmNew
 $299,900Active3 beds 2 baths1,710 sq. ft.
$299,900Active3 beds 2 baths1,710 sq. ft.2781 Robinwood Way, Saint Paul, MN 55125
MLS# 6778080Listed by: COLDWELL BANKER REALTY - New
 $492,365Active4 beds 3 baths2,166 sq. ft.
$492,365Active4 beds 3 baths2,166 sq. ft.4861 Island Park Drive, Woodbury, MN 55129
MLS# 6802963Listed by: PULTE HOMES OF MINNESOTA, LLC - New
 $399,500Active4 beds 2 baths1,626 sq. ft.
$399,500Active4 beds 2 baths1,626 sq. ft.6401 Applewood Court, Woodbury, MN 55125
MLS# 6802797Listed by: EPIQUE REALTY
