18240 Shavers Lane, Woodland, MN 55391
Local realty services provided by:Better Homes and Gardens Real Estate Advantage One
18240 Shavers Lane,Woodland, MN 55391
$2,997,000
- 5 Beds
- 6 Baths
- 4,845 sq. ft.
- Single family
- Active
Listed by: gary petersen, ian j petersen
Office: coldwell banker realty
MLS#:6765905
Source:NSMLS
Price summary
- Price:$2,997,000
- Price per sq. ft.:$548.8
About this home
Spectacular reimagining of a 1960's walkout rambler overlooking the serenity of Shaver's Lake. The complete renovation by Aspect Design Build (in 2020) created a modern oasis by opening the main level for a spacious gathering area on the sunny south side, overlooking the pool and lake.. With an overall simple design, the warmth of the materials take inspiration from mid-century design to soften the clean lines. Large windows frame nature's ever evolving beauty as living art and bring the beautifully landscaped pool into the view. The interplay between the exposed original ceilings and the low vaults define the different spaces as you enter the home and move through the home. The great room opens through the dining room to the kitchen, all under the same vaulted ceiling, with each space defined by details along the walls. The kitchen is the functional heartbeat with the everyday entry from the mud room into the hidden office / task area then into the kitchen area, complete with a large walk-in pantry / prep area. A huge island encourages conversation while the expansive cabinets make everything very convenient. A vaulted cedar screen porch with a gas fireplace and built in heaters sits beyond the kitchen. Large sliding windows bring the porch into the flow of the kitchen and living areas. The opposite end of the house hosts the primary suite, designed around the idea of recovery and rejuvenation. Bookshelves built at an angle help create an uncluttered view with big windows overlooking the nature of Shaver's Lake and the poolside. A unique wood slat floating wall separates the sleeping area from the spa like bathroom and closet / laundry area. The natural wood tones and gorgeous artisan made tiles bring a soft touch against the simplicity of the central soaking tub. Downstairs, the walkout level features an open family room with a dry bar and great natural light, overlooking the pool. The amusement room is currently used for ping pong and exercise equipment but could also be divided off as an office or whatever fits your needs. A separate bathroom includes a changing area and direct exterior access. Each of the three lower level bedrooms has direct access to a 3/4 bath and spacious closets. With the full house renovation, all new mechanicals, insulation, roof, siding, windows, pool, pool equipment, landscaping. The whimsical Tudor inspired garden house in NE corner of the lot is built on a foundation with a crawl space; floors and walls appear to be stable and there was running water and electricity at one point. This is a blank canvas for whatever you desire. Notes: Driveway will be replaced. Some rooms were not included in the builder photo shoot
Contact an agent
Home facts
- Year built:1960
- Listing ID #:6765905
- Added:100 day(s) ago
- Updated:November 11, 2025 at 01:08 PM
Rooms and interior
- Bedrooms:5
- Total bathrooms:6
- Full bathrooms:2
- Half bathrooms:2
- Living area:4,845 sq. ft.
Heating and cooling
- Cooling:Central Air
- Heating:Forced Air, Radiant Floor
Structure and exterior
- Roof:Age 8 Years or Less, Asphalt
- Year built:1960
- Building area:4,845 sq. ft.
- Lot area:2.04 Acres
Utilities
- Water:Well
- Sewer:Septic System Compliant - Yes
Finances and disclosures
- Price:$2,997,000
- Price per sq. ft.:$548.8
- Tax amount:$23,320 (2025)
New listings near 18240 Shavers Lane
- New
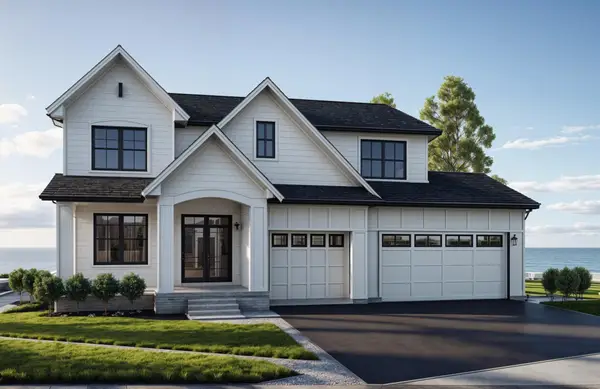 $1,790,000Active6 beds 5 baths4,091 sq. ft.
$1,790,000Active6 beds 5 baths4,091 sq. ft.14759 Mcginty Road W, Minnetonka, MN 55391
MLS# 6814460Listed by: BRIDGE REALTY, LLC - New
 $1,790,000Active6 beds 5 baths4,091 sq. ft.
$1,790,000Active6 beds 5 baths4,091 sq. ft.14759 Mcginty Road W, Minnetonka, MN 55391
MLS# 6814460Listed by: BRIDGE REALTY, LLC 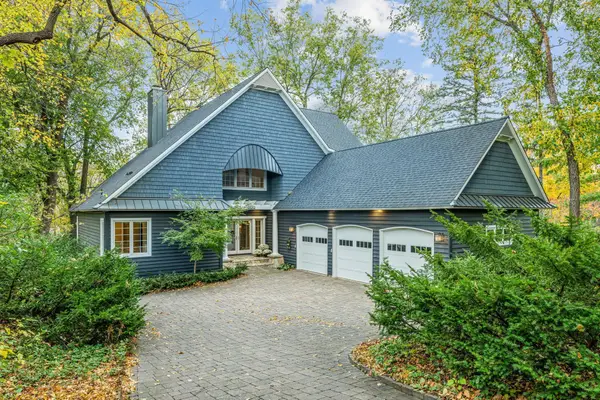 $1,125,000Active5 beds 4 baths3,943 sq. ft.
$1,125,000Active5 beds 4 baths3,943 sq. ft.3100 County Road 101 S, Woodland, MN 55391
MLS# 6807944Listed by: REAL BROKER, LLC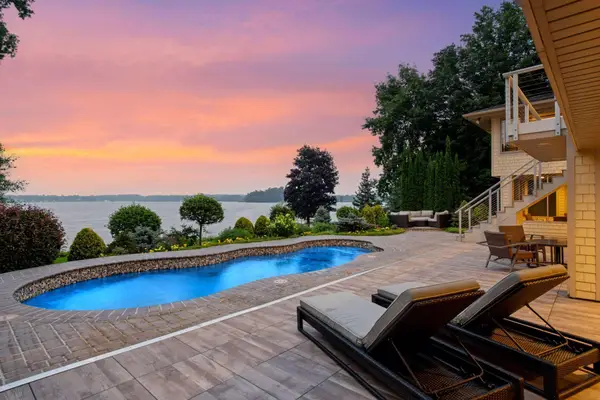 $5,900,000Active5 beds 5 baths5,024 sq. ft.
$5,900,000Active5 beds 5 baths5,024 sq. ft.17870 Breezy Point Road, Woodland, MN 55391
MLS# 6735403Listed by: LAKES SOTHEBY'S INTERNATIONAL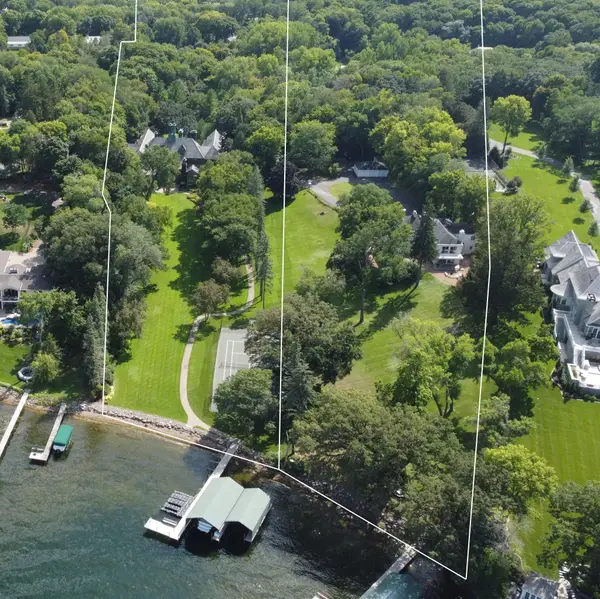 $17,195,000Active6 beds 12 baths19,893 sq. ft.
$17,195,000Active6 beds 12 baths19,893 sq. ft.17950 & 18000 Breezy Point Road, Woodland, MN 55391
MLS# 6738977Listed by: COLDWELL BANKER REALTY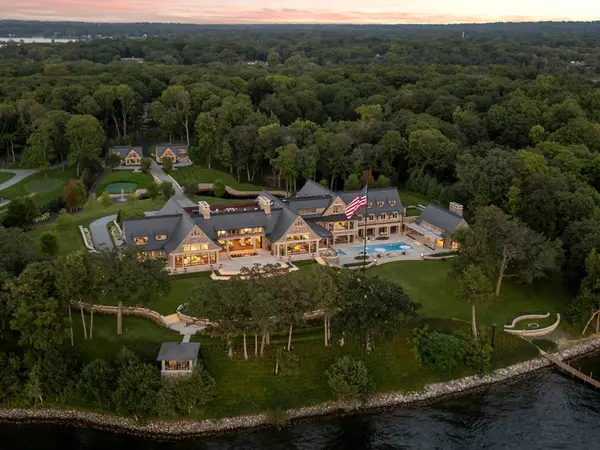 $55,000,000Active8 beds 18 baths28,980 sq. ft.
$55,000,000Active8 beds 18 baths28,980 sq. ft.2770 Gale Road, Woodland, MN 55391
MLS# 6722109Listed by: COMPASS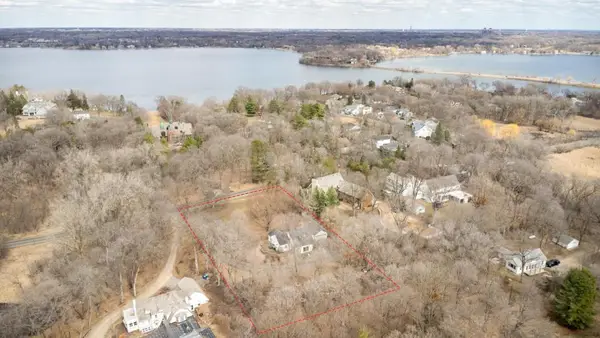 $1,250,000Active5 beds 5 baths650 sq. ft.
$1,250,000Active5 beds 5 baths650 sq. ft.17945 Breezy Point Road, Woodland, MN 55391
MLS# 6655760Listed by: KELLER WILLIAMS PREMIER REALTY LAKE MINNETONKA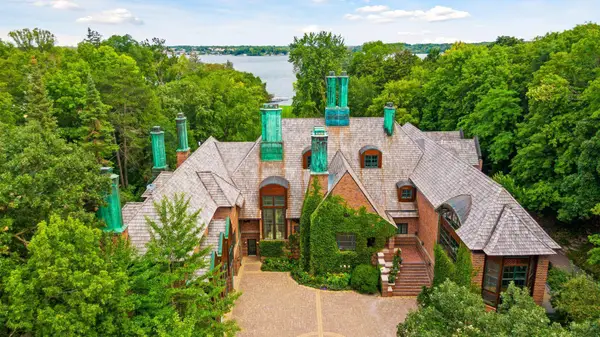 $10,495,000Active6 beds 12 baths19,893 sq. ft.
$10,495,000Active6 beds 12 baths19,893 sq. ft.17950 Breezy Point Road, Woodland, MN 55391
MLS# 6434173Listed by: COLDWELL BANKER REALTY
