7471 260th Street, Wyoming, MN 55092
Local realty services provided by:Better Homes and Gardens Real Estate First Choice
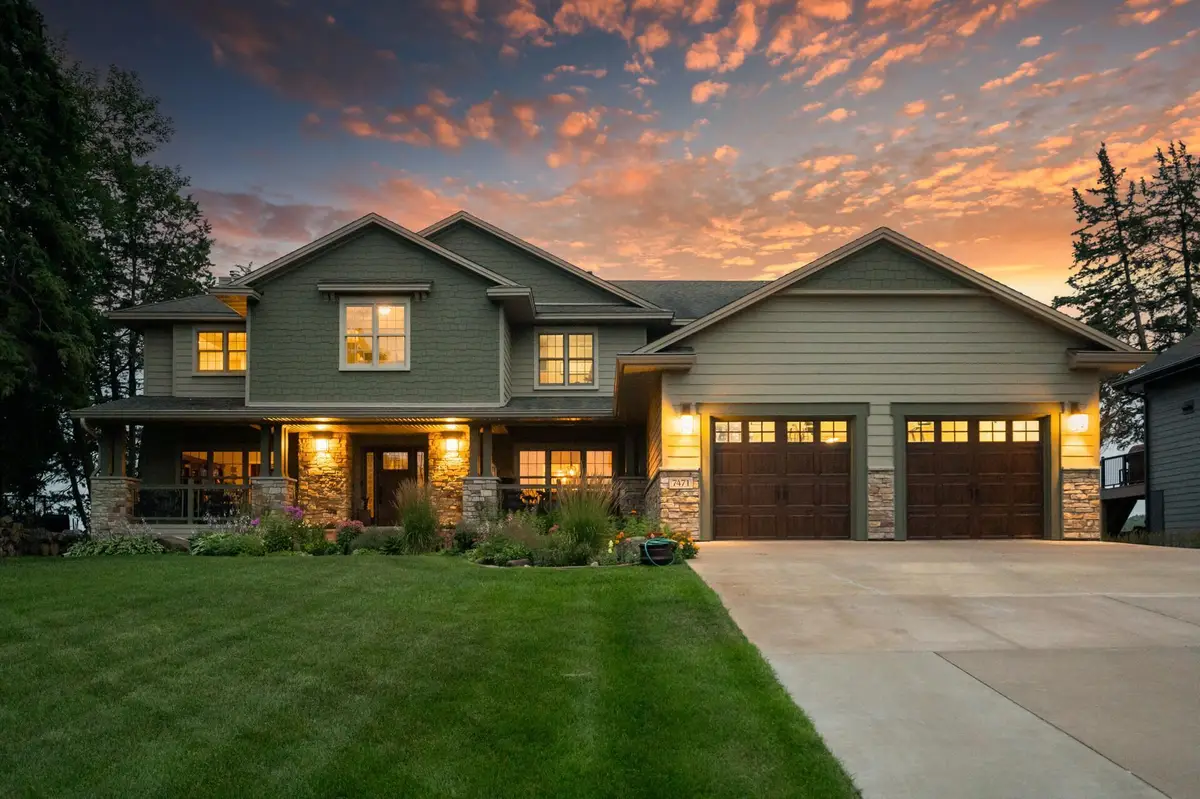

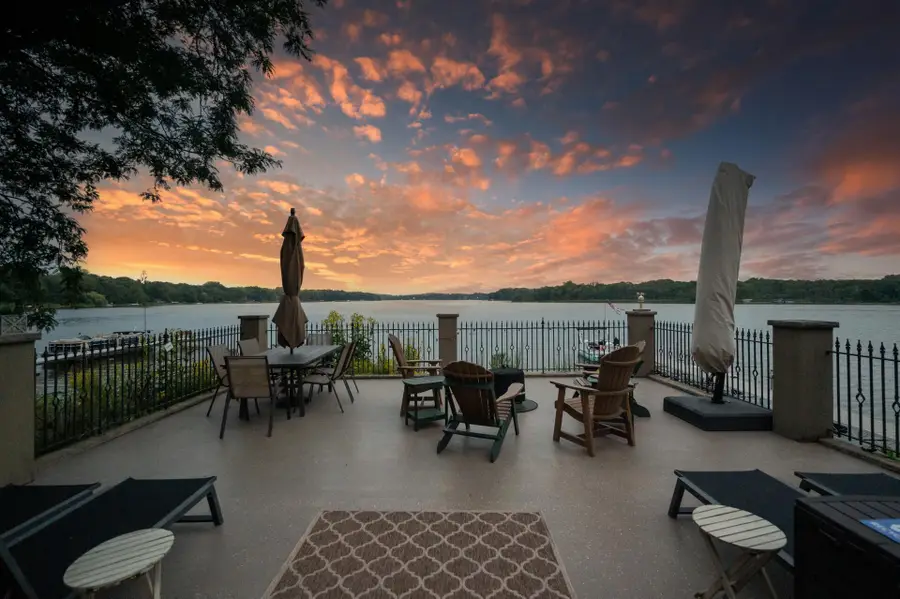
7471 260th Street,Wyoming, MN 55092
$1,195,000
- 4 Beds
- 4 Baths
- 6,341 sq. ft.
- Single family
- Pending
Listed by:kerby & cristina real estate experts
Office:re/max results
MLS#:6745087
Source:NSMLS
Price summary
- Price:$1,195,000
- Price per sq. ft.:$179.54
About this home
STUNNING, custom-built luxury lake home situated on 100 feet of sandy bottom shoreline on sought-after Comfort Lake in Wyoming, MN. The meticulously maintained property offers over 6,300 finished square feet and is designed for comfort, entertaining, and the best of everyday life. Inside, you’ll find an exceptional floor plan with 4 Bedrooms and 4 bathrooms, including an incredible 18x21 bunk room. A main level flex room/library, cozy living room with gas fireplace, and sunroom with deck access and lake views are just the beginning. The dream kitchen features a huge center island, quartz countertops, gas cooktop, wall oven, pantry roll-outs, SS appliances, and reverse osmosis at both the sink and fridge. Upstairs offers a private sitting area where you can watch the sun rise, an office/craft room, and a catwalk with gorgeous lake views. You’ll get to wake up to even more lake views in the primary bedroom with walk-in closet and spa-like ensuite bath that features a double bowl vanity, jetted soaking tub, walk-in tiled shower, and even a separate personal grooming station. The walkout lower level includes a family room with a wood stove, game and exercise rooms, and an expansive crawl space for storage. Additional highlights include: 3-car heated garage with epoxy floors (tandem bay features a mini-split, cabinets, and its own entrance—ideal for entertaining right off the lake), Brazilian cherry floors, travertine tile, surround sound wiring, dimmer switches, and even a turf potty spot for dogs under the deck. Mechanical upgrades include: whole house generator hookup, two fuse boxes, iron curtain water filtration by Hellenbrand, Speed Queen laundry, and more. Outdoor living shines with a front porch, composite deck, two back patios, and lush, extensive landscaping. The impressive boathouse with rooftop patio and storage underneath, dock with built-in weed roller, and ShoreSox erosion control system showcase the thoughtful investment in both enjoyment and shoreline preservation. Comfort Lake is a 218-acre recreational gem known for its water clarity, excellent fishing (walleye, pike, bass & panfish), and serene boating, without the congestion of larger lakes. With a concrete public boat launch and direct access to the Sunrise River for kayaking and canoeing, this is truly a lakeside lifestyle destination. Optional lake association membership ($100/year) helps restock fish and provides DNR advocacy at the boat launch. This is the total package—a luxury lake home built for hosting, relaxing, and embracing the best of Minnesota lake life. Don't miss the opportunity to make it yours.
Contact an agent
Home facts
- Year built:1994
- Listing Id #:6745087
- Added:39 day(s) ago
- Updated:August 12, 2025 at 10:10 PM
Rooms and interior
- Bedrooms:4
- Total bathrooms:4
- Full bathrooms:3
- Half bathrooms:1
- Living area:6,341 sq. ft.
Heating and cooling
- Cooling:Central Air, Ductless Mini-Split
- Heating:Boiler, Ductless Mini-Split, Forced Air, Radiant Floor, Wood Stove
Structure and exterior
- Roof:Age 8 Years or Less, Asphalt, Pitched
- Year built:1994
- Building area:6,341 sq. ft.
- Lot area:0.64 Acres
Utilities
- Water:Private, Well
- Sewer:Mound Septic, Septic System Compliant - Yes
Finances and disclosures
- Price:$1,195,000
- Price per sq. ft.:$179.54
- Tax amount:$14,535 (2025)
New listings near 7471 260th Street
- New
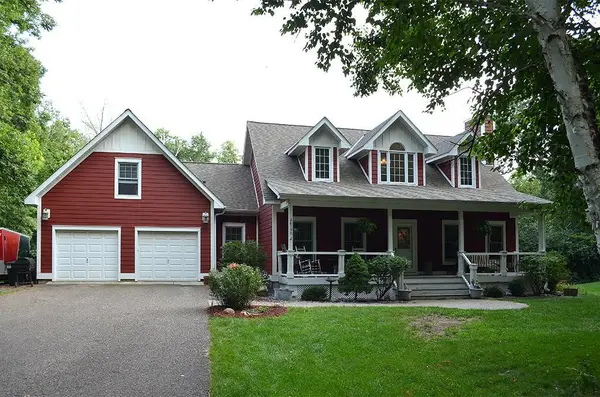 $680,000Active3 beds 3 baths2,286 sq. ft.
$680,000Active3 beds 3 baths2,286 sq. ft.26190 Hale Court, Wyoming, MN 55092
MLS# 6772537Listed by: BRIDGE REALTY, LLC - New
 $700,000Active3 beds 3 baths2,334 sq. ft.
$700,000Active3 beds 3 baths2,334 sq. ft.25397 W Comfort Drive, Wyoming, MN 55025
MLS# 6771506Listed by: EDINA REALTY, INC. - Coming SoonOpen Sat, 11am to 1pm
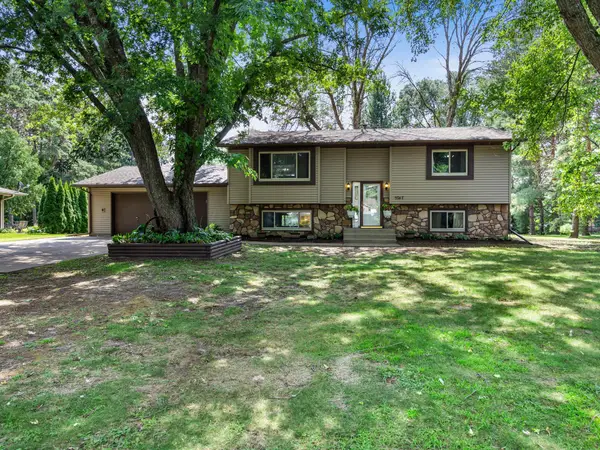 $365,000Coming Soon4 beds 2 baths
$365,000Coming Soon4 beds 2 baths5747 261st Street, Wyoming, MN 55092
MLS# 6766280Listed by: EDINA REALTY, INC.  $407,900Pending3 beds 2 baths1,478 sq. ft.
$407,900Pending3 beds 2 baths1,478 sq. ft.25845 Emerson Court, Wyoming, MN 55092
MLS# 6768117Listed by: SEMLER REAL ESTATE, INC.- New
 $375,000Active3 beds 2 baths2,078 sq. ft.
$375,000Active3 beds 2 baths2,078 sq. ft.26251 Glen Oak Drive, Wyoming, MN 55092
MLS# 6759707Listed by: REDFIN CORPORATION 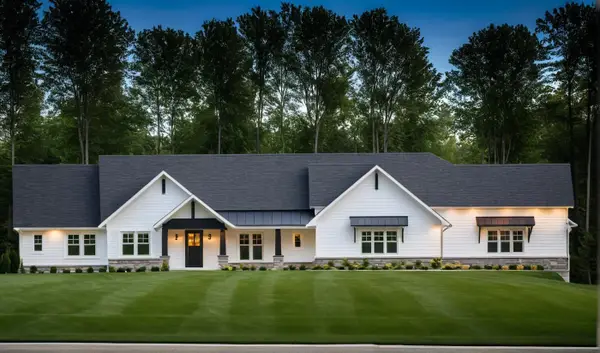 $908,400Pending4 beds 3 baths3,691 sq. ft.
$908,400Pending4 beds 3 baths3,691 sq. ft.8239 Pioneer Road, Wyoming, MN 55013
MLS# 6766582Listed by: RE/MAX SYNERGY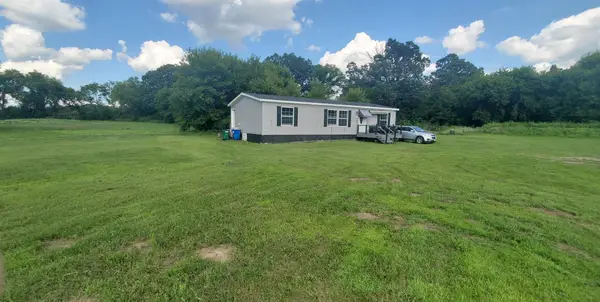 $364,880Active3 beds 2 baths1,404 sq. ft.
$364,880Active3 beds 2 baths1,404 sq. ft.27939 Forest Boulevard, Wyoming, MN 55092
MLS# 6765575Listed by: NORTHSTAR REAL ESTATE ASSOCIATES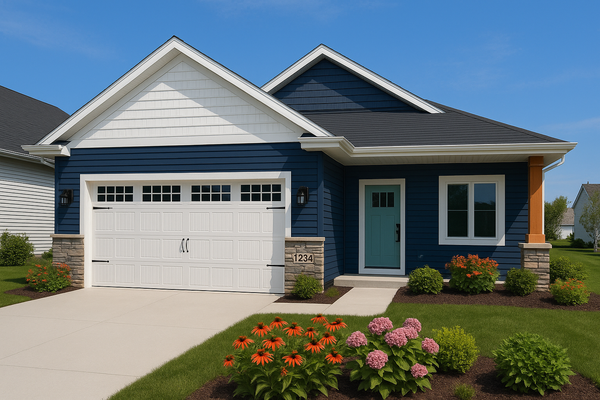 $412,486Pending3 beds 2 baths1,478 sq. ft.
$412,486Pending3 beds 2 baths1,478 sq. ft.25874 Emerson Court, Wyoming, MN 55092
MLS# 6763457Listed by: SEMLER REAL ESTATE, INC.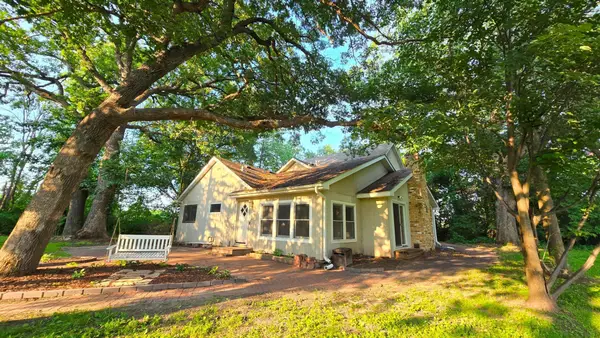 $499,900Active4 beds 2 baths2,723 sq. ft.
$499,900Active4 beds 2 baths2,723 sq. ft.3356 Viking Boulevard Ne, Wyoming, MN 55092
MLS# 6762718Listed by: RE/MAX ADVANTAGE PLUS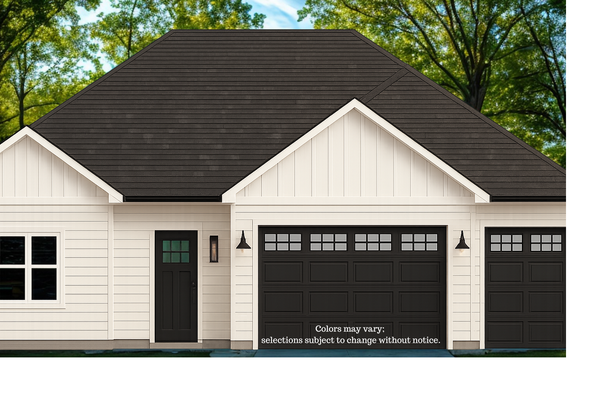 $655,000Active3 beds 2 baths1,835 sq. ft.
$655,000Active3 beds 2 baths1,835 sq. ft.8109 257th St, Wyoming, MN 55092
MLS# 6757607Listed by: EDINA REALTY, INC.

