12651 8th Avenue S, Zimmerman, MN 55398
Local realty services provided by:Better Homes and Gardens Real Estate Advantage One
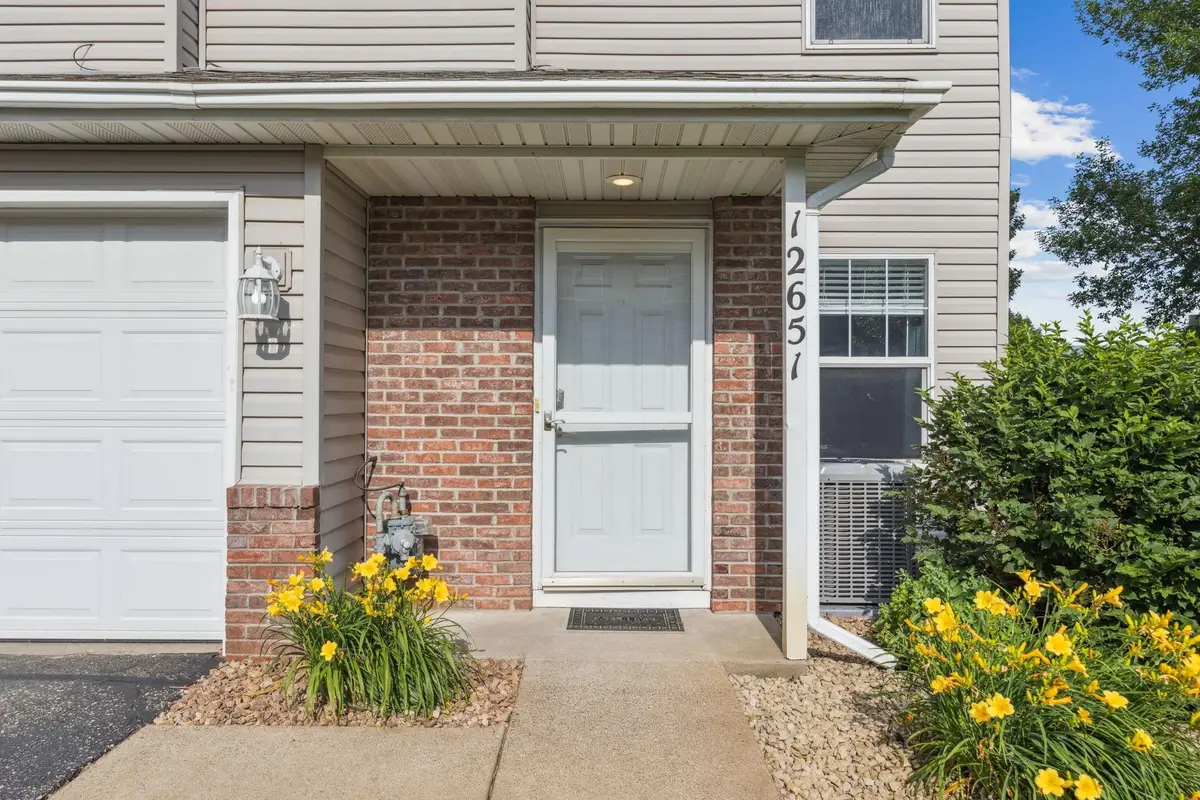
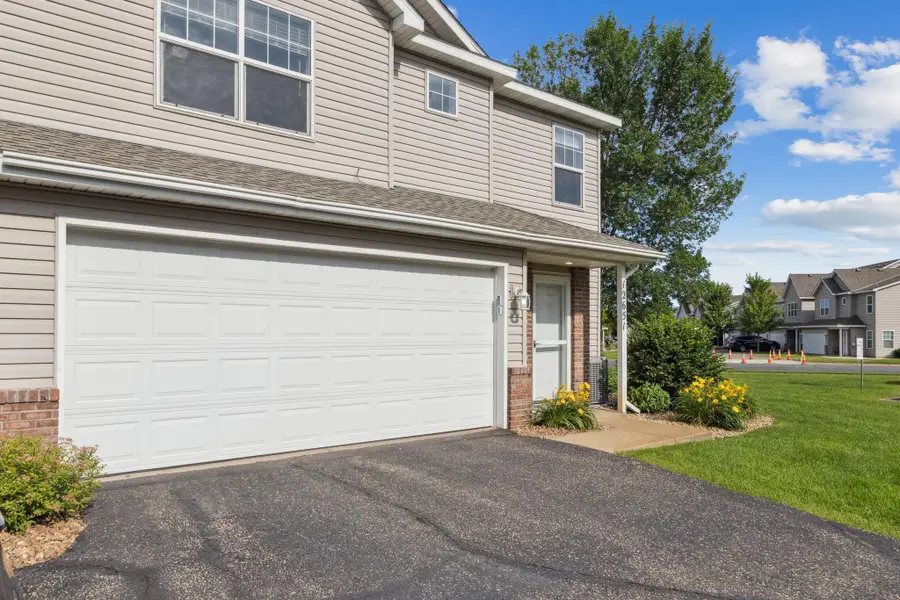
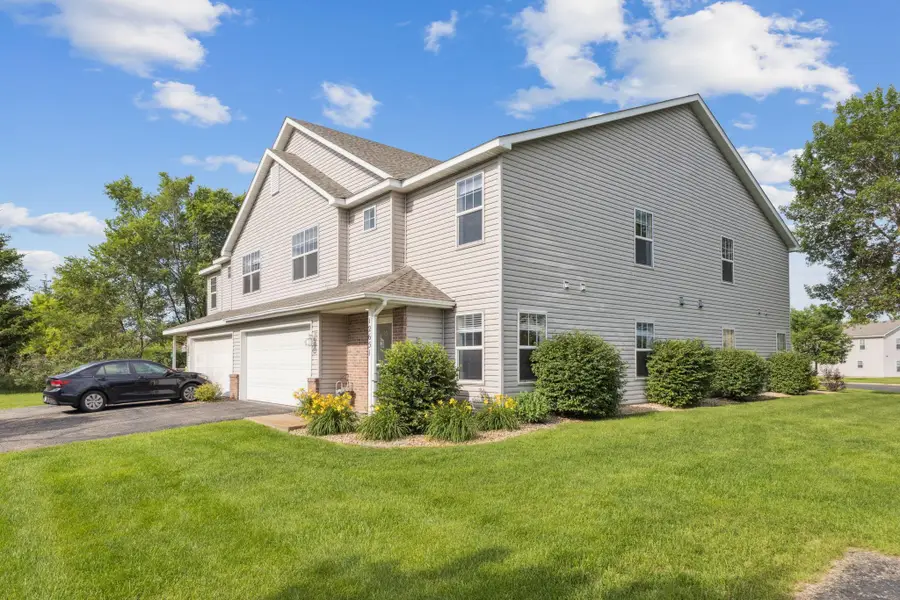
Listed by:scott c baumgartner
Office:exp realty
MLS#:6747047
Source:ND_FMAAR
Price summary
- Price:$240,000
- Price per sq. ft.:$149.44
- Monthly HOA dues:$270
About this home
Welcome to 12651 8th Ave S, Zimmerman – where modern updates meet small-town charm!
Step into this beautifully maintained home featuring brand new luxury vinyl tile flooring, updated lighting throughout, and a bright, open layout perfect for comfortable living and entertaining. The spacious main level offers a large open-concept area combining the kitchen, dining, and living room—ideal for hosting or relaxing.
The updated kitchen is a true highlight, boasting all stainless steel appliances, a stylish tile backsplash, white cabinetry and trim, and new lighting that adds a fresh, modern feel.
Upstairs, you’ll find three bedrooms all on the same level, including a generous primary suite with a walk-in closet. The full bathroom and convenient laundry area on the bedroom level add everyday ease.
Additional features include:
Newer A/C,
Half bathroom on the main level,
Attached 2-car garage with opener.
Located in Zimmerman, a progressive and rapidly growing community that still maintains its warm, country atmosphere—this home offers the best of both worlds.
Don't miss your chance to own this move-in-ready gem.
Contact an agent
Home facts
- Year built:2005
- Listing Id #:6747047
- Added:45 day(s) ago
- Updated:August 09, 2025 at 07:31 AM
Rooms and interior
- Bedrooms:3
- Total bathrooms:2
- Full bathrooms:1
- Half bathrooms:1
- Living area:1,606 sq. ft.
Heating and cooling
- Cooling:Central Air
- Heating:Forced Air
Structure and exterior
- Year built:2005
- Building area:1,606 sq. ft.
- Lot area:0.03 Acres
Utilities
- Water:City Water/Connected
- Sewer:City Sewer/Connected
Finances and disclosures
- Price:$240,000
- Price per sq. ft.:$149.44
- Tax amount:$2,588
New listings near 12651 8th Avenue S
- New
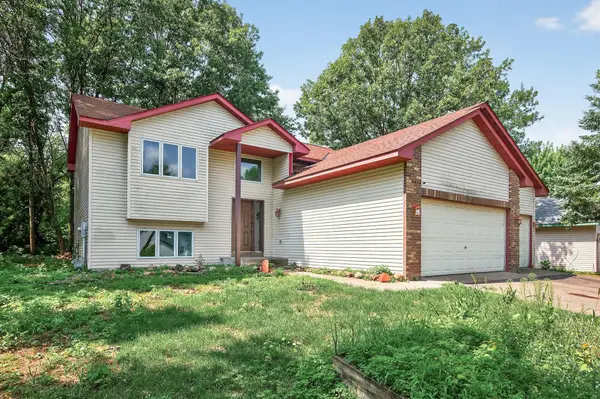 $285,000Active2 beds 1 baths1,920 sq. ft.
$285,000Active2 beds 1 baths1,920 sq. ft.26518 8th Street W, Zimmerman, MN 55398
MLS# 6772458Listed by: RE/MAX PROFESSIONALS - New
 $599,900Active3 beds 3 baths3,036 sq. ft.
$599,900Active3 beds 3 baths3,036 sq. ft.14320 284th Avenue Nw, Zimmerman, MN 55398
MLS# 6770815Listed by: EXP REALTY - Open Thu, 4 to 6pmNew
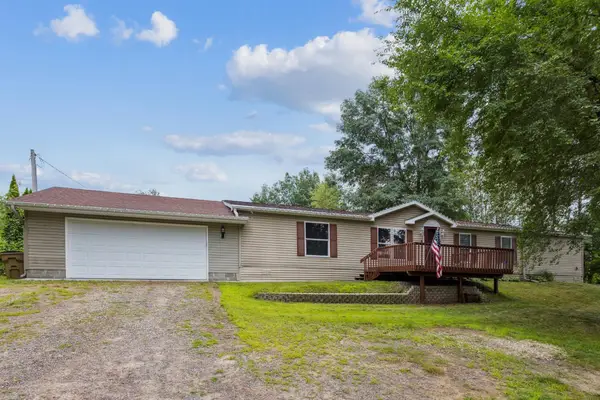 $244,400Active3 beds 2 baths1,768 sq. ft.
$244,400Active3 beds 2 baths1,768 sq. ft.25617 98th Street Nw, Zimmerman, MN 55398
MLS# 6769001Listed by: EXP REALTY - Open Thu, 5 to 7pmNew
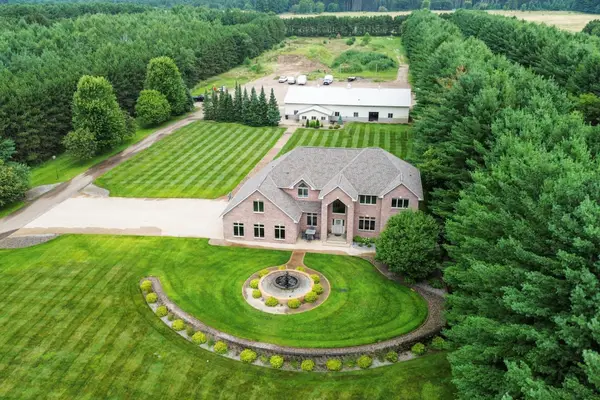 $1,099,000Active5 beds 5 baths5,010 sq. ft.
$1,099,000Active5 beds 5 baths5,010 sq. ft.13148 269th Avenue Nw, Zimmerman, MN 55398
MLS# 6769373Listed by: EXP REALTY - Coming Soon
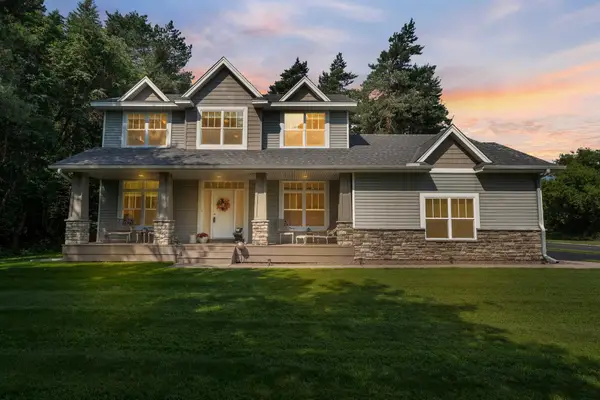 $400,000Coming Soon3 beds 2 baths
$400,000Coming Soon3 beds 2 baths13788 4th Avenue S, Zimmerman, MN 55398
MLS# 6769028Listed by: KELLER WILLIAMS INTEGRITY NW - New
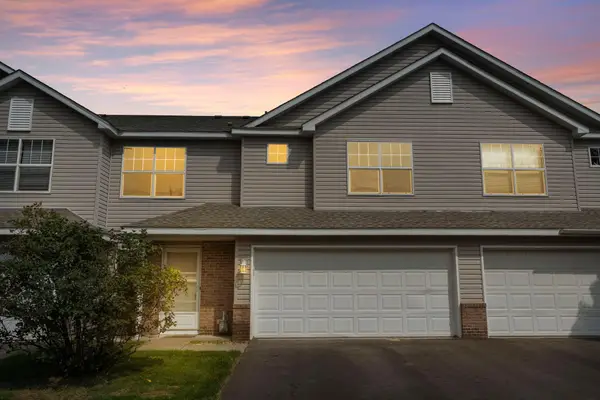 $210,000Active2 beds 2 baths1,380 sq. ft.
$210,000Active2 beds 2 baths1,380 sq. ft.12759 8th Avenue S, Zimmerman, MN 55398
MLS# 6746191Listed by: KELLER WILLIAMS INTEGRITY NW - New
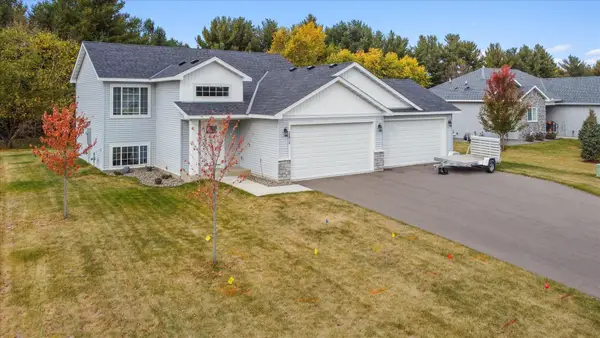 $399,999Active4 beds 3 baths1,955 sq. ft.
$399,999Active4 beds 3 baths1,955 sq. ft.25916 24th Street W, Zimmerman, MN 55398
MLS# 6768343Listed by: REDFIN CORPORATION - New
 $319,900Active3 beds 1 baths1,514 sq. ft.
$319,900Active3 beds 1 baths1,514 sq. ft.26369 Lake Avenue, Zimmerman, MN 55398
MLS# 6765607Listed by: KELLER WILLIAMS INTEGRITY NW - New
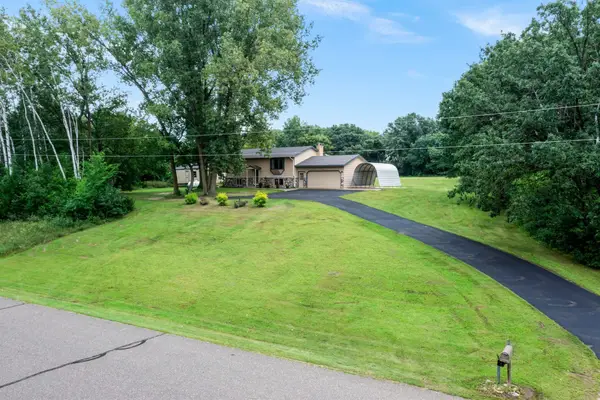 $349,900Active3 beds 2 baths2,024 sq. ft.
$349,900Active3 beds 2 baths2,024 sq. ft.27515 114th Street, Zimmerman, MN 55398
MLS# 6764853Listed by: RE/MAX RESULTS - New
 $349,900Active3 beds 2 baths1,924 sq. ft.
$349,900Active3 beds 2 baths1,924 sq. ft.27515 114th Street, Zimmerman, MN 55398
MLS# 6764853Listed by: RE/MAX RESULTS

