12726 8th Avenue S, Zimmerman, MN 55398
Local realty services provided by:Better Homes and Gardens Real Estate Advantage One
12726 8th Avenue S,Zimmerman, MN 55398
$319,900
- 3 Beds
- 3 Baths
- 1,709 sq. ft.
- Single family
- Pending
Listed by: josh a pomerleau, ryan m mcelhone
Office: jpw realty
MLS#:6722451
Source:ND_FMAAR
Price summary
- Price:$319,900
- Price per sq. ft.:$187.19
- Monthly HOA dues:$249
About this home
CONTRACT FOR DEED OPTION AVAILABLE! See Sales Consultant about special lender incentives! MODEL HOME FOR SALE! JPB presents the Hazelwood townhome plan in our South Side Community Come see for yourself & discover why Zimmerman is a great place to live/work/play! Brand new townhome community. Two floor plans to choose from. 4 bedrooms/3 bathrooms including a private PS, & 2 car garage. Home includes an UPG KTCH w/ painted cabinets & crown molding, hardware, & trash pullout. Home also includes a fireplace in the LR, concrete patio & laundry up stairs. Full yard sod/irrigation! Pictures/photographs/colors/features/sizes are for illustration purposes only & may vary from the home that is built. Welcome to Zimmerman Newest Community, South Side Townhomes. Conveniently located near HWY 169 & CTY RD 4 & you can walk to Zimmerman Elementary, Middle & High School. Also, walking distance to playground, ballfields, & ice skating rink. MODEL HOME FOR SALE!
Contact an agent
Home facts
- Year built:2025
- Listing ID #:6722451
- Added:214 day(s) ago
- Updated:December 21, 2025 at 08:47 AM
Rooms and interior
- Bedrooms:3
- Total bathrooms:3
- Full bathrooms:1
- Half bathrooms:1
- Living area:1,709 sq. ft.
Heating and cooling
- Cooling:Central Air
- Heating:Forced Air
Structure and exterior
- Year built:2025
- Building area:1,709 sq. ft.
- Lot area:0.04 Acres
Utilities
- Water:City Water/Connected
- Sewer:City Sewer/Connected
Finances and disclosures
- Price:$319,900
- Price per sq. ft.:$187.19
- Tax amount:$46
New listings near 12726 8th Avenue S
- New
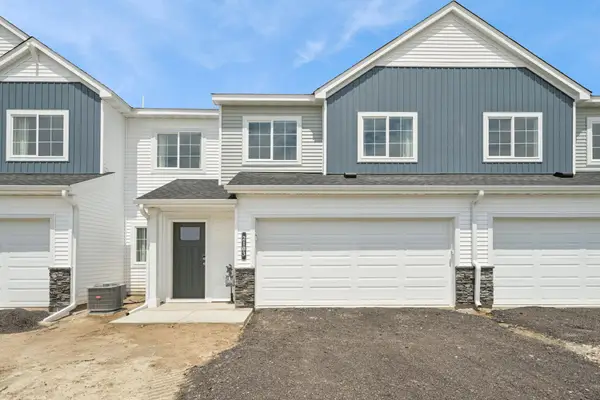 $294,900Active3 beds 3 baths1,709 sq. ft.
$294,900Active3 beds 3 baths1,709 sq. ft.12660 Pond View Road, Zimmerman, MN 55398
MLS# 7001315Listed by: JPW REALTY - New
 $294,900Active3 beds 3 baths1,709 sq. ft.
$294,900Active3 beds 3 baths1,709 sq. ft.12660 Pond View Road, Zimmerman, MN 55398
MLS# 7001315Listed by: JPW REALTY - New
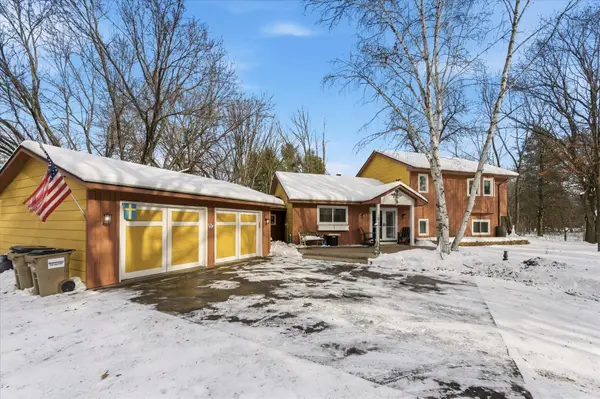 $435,000Active4 beds 3 baths2,184 sq. ft.
$435,000Active4 beds 3 baths2,184 sq. ft.13878 252nd Avenue Nw, Zimmerman, MN 55398
MLS# 6822730Listed by: COLDWELL BANKER REALTY - New
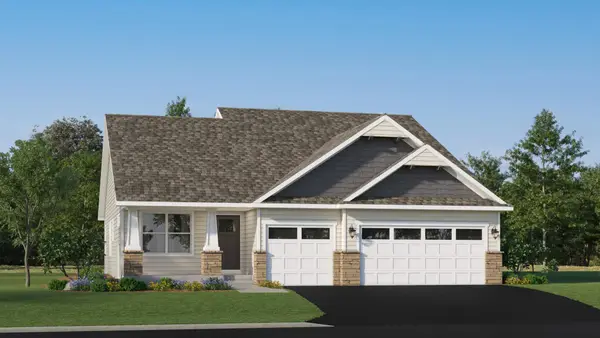 $463,650Active3 beds 3 baths2,328 sq. ft.
$463,650Active3 beds 3 baths2,328 sq. ft.26681 8th Street W, Zimmerman, MN 55398
MLS# 7000727Listed by: LENNAR SALES CORP - New
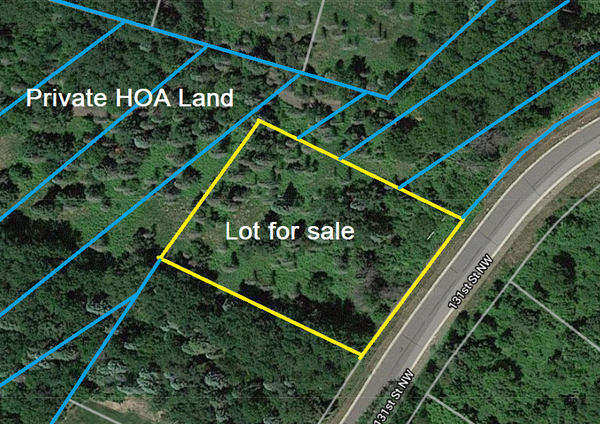 $79,900Active0.67 Acres
$79,900Active0.67 AcresL3,B4 131st Street Nw, Zimmerman, MN 55398
MLS# 6826555Listed by: RE/MAX ADVANTAGE PLUS - New
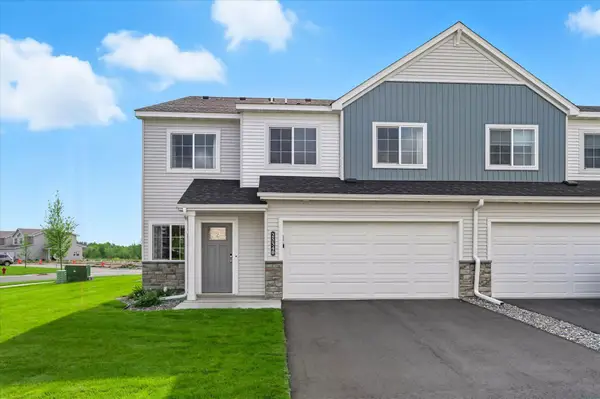 $309,900Active4 beds 3 baths1,709 sq. ft.
$309,900Active4 beds 3 baths1,709 sq. ft.12658 Pond View Road, Zimmerman, MN 55398
MLS# 6826305Listed by: JPW REALTY 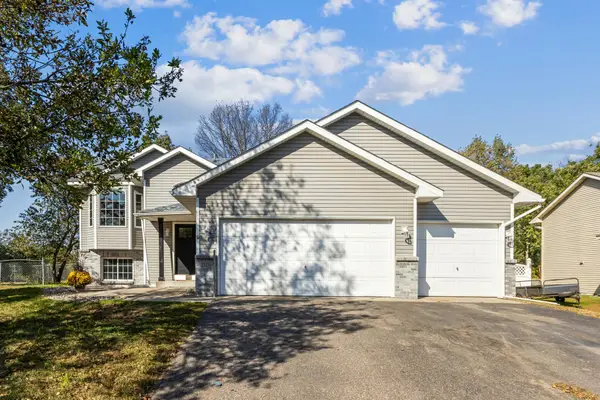 $365,000Pending4 beds 3 baths2,136 sq. ft.
$365,000Pending4 beds 3 baths2,136 sq. ft.13151 13th Avenue N, Zimmerman, MN 55398
MLS# 6824958Listed by: INCENTIVE REALTY- New
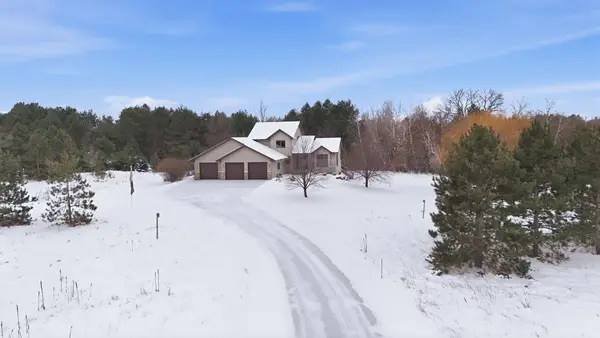 $480,000Active4 beds 3 baths3,305 sq. ft.
$480,000Active4 beds 3 baths3,305 sq. ft.10927 287th Avenue Nw, Zimmerman, MN 55398
MLS# 6824940Listed by: GENERATIONS REAL ESTATE  $779,266Active4 beds 4 baths2,629 sq. ft.
$779,266Active4 beds 4 baths2,629 sq. ft.Lot 4 Block 2 238th Ave Nw, Zimmerman, MN 55398
MLS# 6820863Listed by: EXP REALTY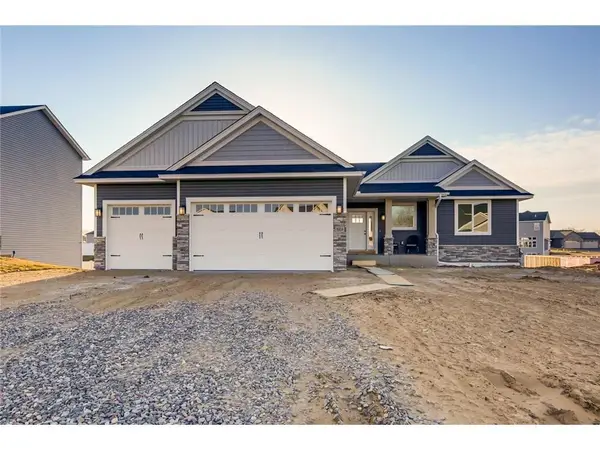 $640,693Active3 beds 2 baths1,712 sq. ft.
$640,693Active3 beds 2 baths1,712 sq. ft.Lot 7 Block 2 238th Avenue, Zimmerman, MN 55398
MLS# 6823950Listed by: EXP REALTY
