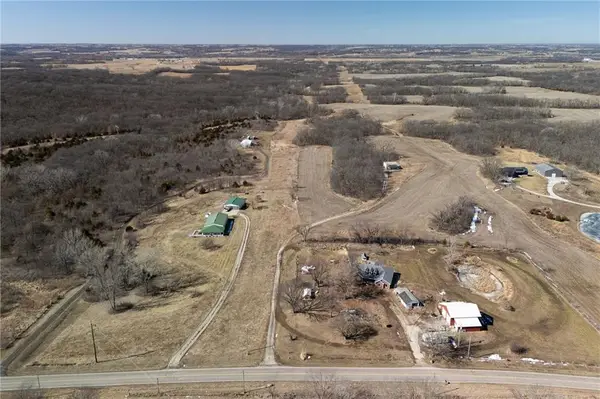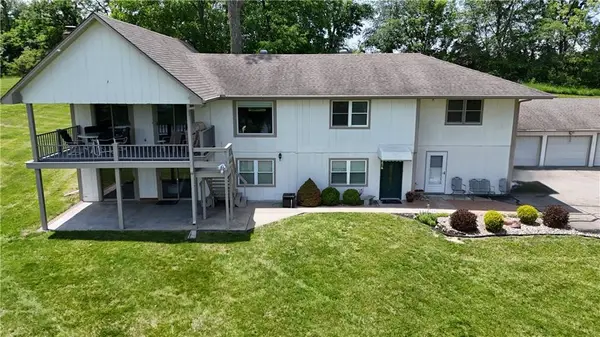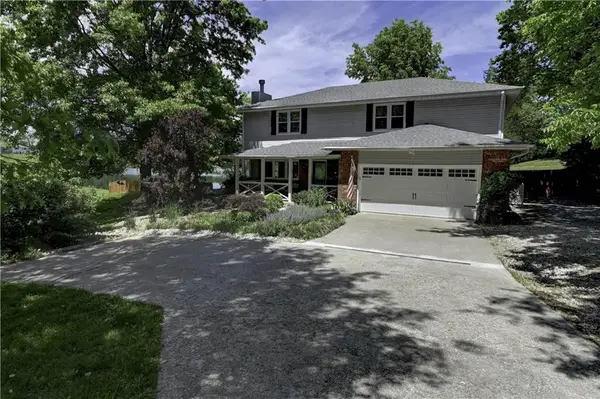4350 SE Pigeon Hill Road, Agency, MO 64401
Local realty services provided by:Better Homes and Gardens Real Estate Kansas City Homes
4350 SE Pigeon Hill Road,Agency, MO 64401
$685,000
- 4 Beds
- 2 Baths
- 2,144 sq. ft.
- Single family
- Active
Listed by: elishia carrillo
Office: realty one group cornerstone
MLS#:2564210
Source:MOKS_HL
Price summary
- Price:$685,000
- Price per sq. ft.:$319.5
About this home
Nestled on 19.33 scenic acres, this one-of-a-kind property offers the perfect mix of adventure, comfort, and charm—just 10 minutes from St. Joseph! The home features 2 bedrooms upstairs and 2 non-conforming bedrooms downstairs in the walk-out basement. It features a beautifully updated kitchen and 2 full bathrooms. The dining room boasts heated floors, ideal for cozy mornings. The walk-out basement includes custom built-ins, under-stair storage, and opens to a patio and fire ring where memories are just waiting to be made. Step outside and you’ll find the ultimate entertaining setup with: Wraparound deck with two sliding glass doors for seamless indoor-outdoor flow, Professionally maintained pond with a fountain—your own private waterfront escape, Heated barn with bathroom, perfect for hosting events or workshop, 3 attached horse stalls for horses or storage for the chickens, She-shed garden house with a dog run for your green thumb and furry friends, Detached, temperature-controlled 2-car garage ideal for storing classic cars or working on projects, Wildlife galore—deer, turkey, and birds. BONUS: Above the garage, you’ll find 840 square feet of space with ground-level entry—ideal for finishing as a guest suite, home office, Airbnb, or studio.
Whether you’re hosting family, wanting some animals, or just enjoying the peaceful outdoors, 4350 Pigeon Hill Road is a rare opportunity to own a lifestyle—not just a home.
Contact an agent
Home facts
- Year built:1979
- Listing ID #:2564210
- Added:147 day(s) ago
- Updated:December 17, 2025 at 10:33 PM
Rooms and interior
- Bedrooms:4
- Total bathrooms:2
- Full bathrooms:2
- Living area:2,144 sq. ft.
Heating and cooling
- Cooling:Attic Fan, Electric
- Heating:Forced Air Gas, Radiant
Structure and exterior
- Roof:Composition
- Year built:1979
- Building area:2,144 sq. ft.
Schools
- High school:Mid Buchanan
- Middle school:Mid Buchanan
- Elementary school:Mid Buchanan
Utilities
- Water:Rural
- Sewer:Septic Tank
Finances and disclosures
- Price:$685,000
- Price per sq. ft.:$319.5
New listings near 4350 SE Pigeon Hill Road
 Listed by BHGRE$320,000Pending3 beds 2 baths2,198 sq. ft.
Listed by BHGRE$320,000Pending3 beds 2 baths2,198 sq. ft.10 Bluebird Drive, Agency, MO 64401
MLS# 2590019Listed by: BHG KANSAS CITY HOMES $299,000Pending4 beds 3 baths2,248 sq. ft.
$299,000Pending4 beds 3 baths2,248 sq. ft.9 Oriole Drive, Agency, MO 64401
MLS# 2572447Listed by: PLATINUM REALTY LLC $230,000Active-- beds -- baths
$230,000Active-- beds -- baths11120 State Route E Highway, Agency, MO 64401
MLS# 2533015Listed by: PLATINUM REALTY LLC $399,000Active3 beds 3 baths2,574 sq. ft.
$399,000Active3 beds 3 baths2,574 sq. ft.27 Partridge Drive, Agency, MO 64401
MLS# 2558433Listed by: COLDWELL BANKER GENERAL PROPERTY $845,000Active5 beds 3 baths2,520 sq. ft.
$845,000Active5 beds 3 baths2,520 sq. ft.3 Redbird Drive, Agency, MO 64401
MLS# 2532717Listed by: RE/MAX HOUSE OF DREAMS $180,000Active0 Acres
$180,000Active0 AcresChickadee Court, Agency, MO 64401
MLS# 2542332Listed by: RE/MAX PROFESSIONALS $483,240Active0 Acres
$483,240Active0 AcresSe 95th Road, Agency, MO 64401
MLS# 2539912Listed by: RE/MAX HOUSE OF DREAMS
