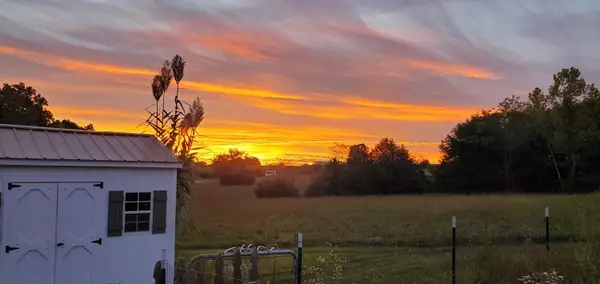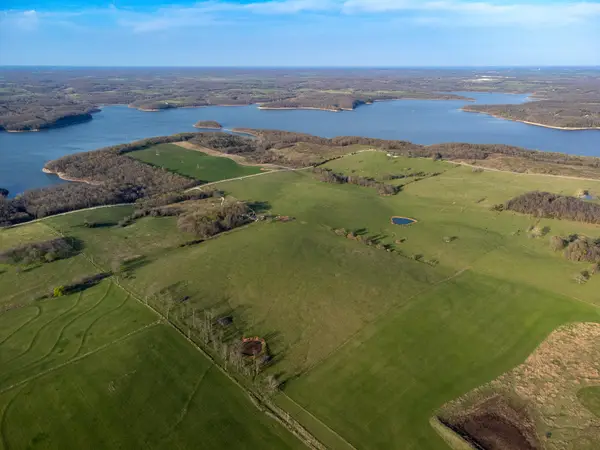4978 S 11th Road, Aldrich, MO 65601
Local realty services provided by:Better Homes and Gardens Real Estate Southwest Group
Listed by: ashley burres
Office: billy bruce realty
MLS#:60296727
Source:MO_GSBOR
4978 S 11th Road,Aldrich, MO 65601
$839,000
- 4 Beds
- 3 Baths
- 4,754 sq. ft.
- Single family
- Active
Price summary
- Price:$839,000
- Price per sq. ft.:$176.48
About this home
Welcome to your private retreat in Aldrich, Missouri! Nestled on 7.64 secluded acres bordering U.S. Corps of Engineers land, this custom 2024 lodge-style home offers unmatched privacy, craftsmanship, and convenience just minutes from Stockton Lake.The open-concept design showcases vaulted, beamed ceilings, abundant natural light, and a spacious great room perfect for entertaining. The chef's kitchen features granite countertops, a large island with prep sink, and extensive cabinetry. The primary suite includes a soaking tub, dual vanities, walk-in shower, and access to a screened porch overlooking the woods. Two additional bedrooms, a full bath, and laundry complete the main level.Upstairs, a loft provides flexible space for an office or reading nook. The finished walkout basement adds a second living area, a bedroom with exterior entrance, a non-conforming bunk room, and a full bath with clawfoot tub and walk-in shower--plus a second laundry.Enjoy outdoor living on wraparound porches spanning three sides, perfect for morning coffee or evening sunsets. A 3030 shop with bathroom and laundry hookups, RV hookup, and two primitive cabins (electric only) offer endless possibilities for guests, hobbies, or short-term rental potential.This move-in-ready property blends modern amenities with rustic charm and direct access to nature--ideal for a family homestead, weekend getaway, or income property near Stockton Lake.
Contact an agent
Home facts
- Year built:2024
- Listing ID #:60296727
- Added:152 day(s) ago
- Updated:November 10, 2025 at 04:28 PM
Rooms and interior
- Bedrooms:4
- Total bathrooms:3
- Full bathrooms:3
- Living area:4,754 sq. ft.
Heating and cooling
- Cooling:Ceiling Fan(s), Central Air
- Heating:Central, Heat Pump
Structure and exterior
- Year built:2024
- Building area:4,754 sq. ft.
- Lot area:7.64 Acres
Schools
- High school:Dadeville
- Middle school:Dadeville
- Elementary school:Dadeville
Utilities
- Sewer:Septic Tank
Finances and disclosures
- Price:$839,000
- Price per sq. ft.:$176.48
- Tax amount:$215 (2023)


