1000 Lake Viking Terrace, Altamont, MO 64620
Local realty services provided by:Better Homes and Gardens Real Estate Kansas City Homes
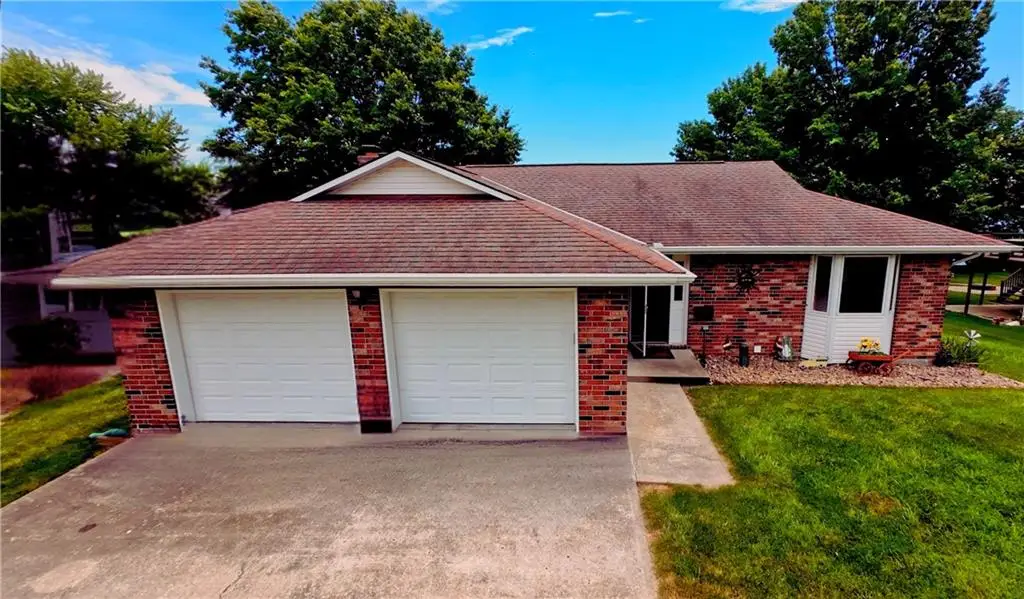


1000 Lake Viking Terrace,Altamont, MO 64620
$849,900
- 3 Beds
- 3 Baths
- 2,160 sq. ft.
- Single family
- Pending
Listed by:nadine parmenter
Office:reecenichols-ide capital
MLS#:2561432
Source:MOKS_HL
Price summary
- Price:$849,900
- Price per sq. ft.:$393.47
- Monthly HOA dues:$87.67
About this home
Unique Lake Viking Waterfront Home. Welcome to this beautifully crafted brick-style home on the waterfront at Lake Viking. This spacious property features a 3-bedroom, 2.5 bath layout with wonderful craftsmanship throughout. The oversized garage provides ample storage and convenience. On the main floor, you will find the primary suite with a private bathroom, as well as a library sitting room complete with a wood-burning fireplace and built-in shelves - perfect for reading or peaceful relaxation. Bay
windows through out the home. A guess bedroom and half bath are also located on the main level. The lower level offers an open kitchen with a dining area, large pantry, additional guest bedroom, full bath, family room, and a large laundry room equipped with a central vacuum system for added convenience. Walk out from this level to a flat, easy path down to the lake. Enjoy your private dock featuring a 4500 lb., boat lift and strong stiff arms anchored securely to the shoreline. Relax on the upper deck with stunning lake views, or unwind under the decking on the patio - a perfect shaded area for hot summer days or rainy mornings. Additional features include: This property is turnkey move in ready.(There are a few personal items that are not staying contact agent for more information.) Pack your lake essentials and enjoy amenities of Lake Viking. Geothermal heating and cooling for energy efficiency. Central vacuum system located in the laundry area. Oversized garage for vehicles, lake toys, and tools. Whether you love boating, fishing, paddle boarding, kayaking, or simply relaxing by the water, this home offers it all. Experience everything Lake Viking has to offer with this truly unique property. This is the Gallatin School District. Call Nadine Parmenter with ReeceNichols Ide Capital Realty LLC today at 816-390-7938 to schedule your viewing.
Contact an agent
Home facts
- Year built:1994
- Listing Id #:2561432
- Added:41 day(s) ago
- Updated:August 07, 2025 at 09:46 PM
Rooms and interior
- Bedrooms:3
- Total bathrooms:3
- Full bathrooms:2
- Half bathrooms:1
- Living area:2,160 sq. ft.
Structure and exterior
- Roof:Composition
- Year built:1994
- Building area:2,160 sq. ft.
Schools
- High school:Gallatin
- Elementary school:Covel D. Searcy
Utilities
- Sewer:Septic Tank
Finances and disclosures
- Price:$849,900
- Price per sq. ft.:$393.47
New listings near 1000 Lake Viking Terrace
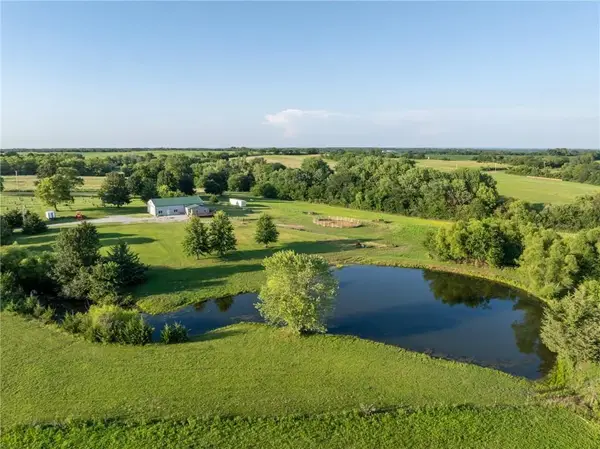 $599,000Active0 Acres
$599,000Active0 Acres23058 160th Street, Altamont, MO 64620
MLS# 2562116Listed by: RE/MAX TOWN AND COUNTRY $599,000Active1 beds 1 baths888 sq. ft.
$599,000Active1 beds 1 baths888 sq. ft.23058a 160 Street, Altamont, MO 64620
MLS# 2562874Listed by: RE/MAX TOWN AND COUNTRY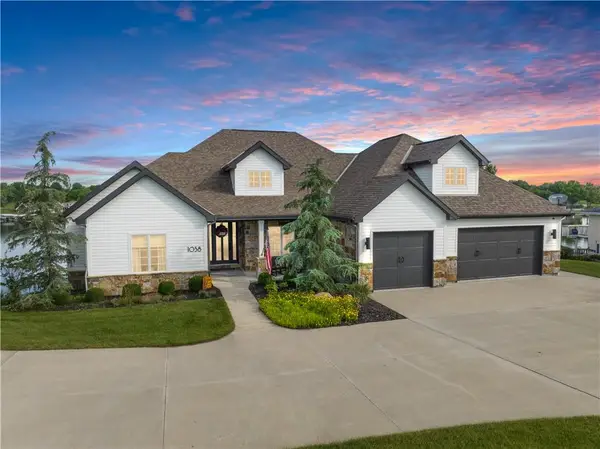 $1,999,000Active5 beds 5 baths4,977 sq. ft.
$1,999,000Active5 beds 5 baths4,977 sq. ft.1038 Lake Viking Terrace, Altamont, MO 64620
MLS# 2559543Listed by: RE/MAX TOWN AND COUNTRY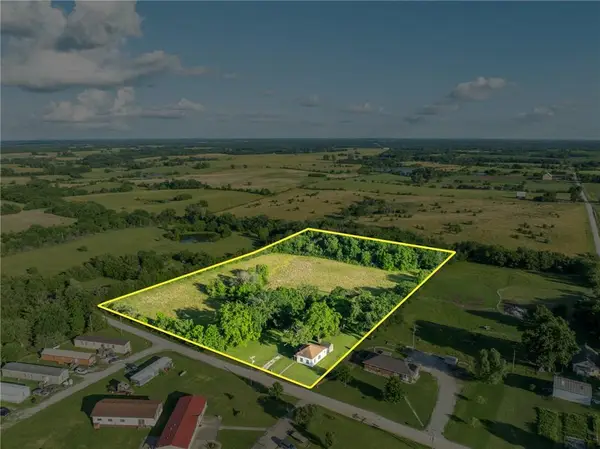 $125,000Active0 Acres
$125,000Active0 Acres706 E 4th Street, Altamont, MO 64620
MLS# 2559963Listed by: RE/MAX TOWN AND COUNTRY- Open Sat, 10am to 12pm
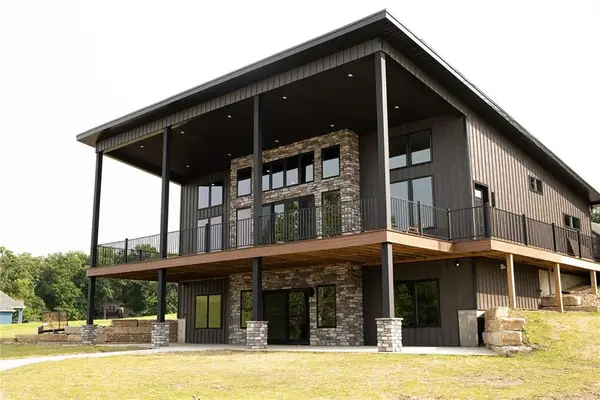 $1,199,000Active3 beds 3 baths3,200 sq. ft.
$1,199,000Active3 beds 3 baths3,200 sq. ft.778 Lake Viking Terrace, Altamont, MO 64620
MLS# 2552432Listed by: RE/MAX HERITAGE  $375,000Active0 Acres
$375,000Active0 AcresLot #311 Lake Viking Terrace, Altamont, MO 64620
MLS# 2557713Listed by: RE/MAX TOWN AND COUNTRY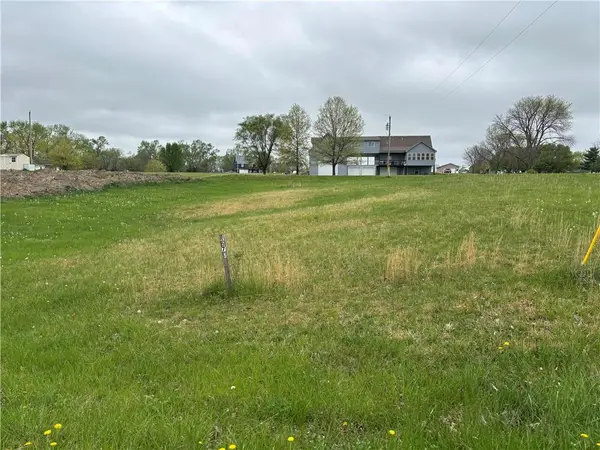 $8,000Active0 Acres
$8,000Active0 AcresLot 1575 Lake Viking Terrace, Altamont, MO 64620
MLS# 2546008Listed by: KELLER WILLIAMS KC NORTH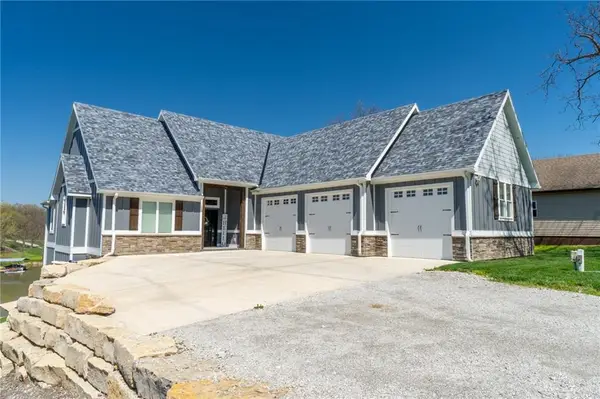 $1,185,000Active4 beds 4 baths2,900 sq. ft.
$1,185,000Active4 beds 4 baths2,900 sq. ft.114 Goose Court, Altamont, MO 64620
MLS# 2544664Listed by: RE/MAX TOWN AND COUNTRY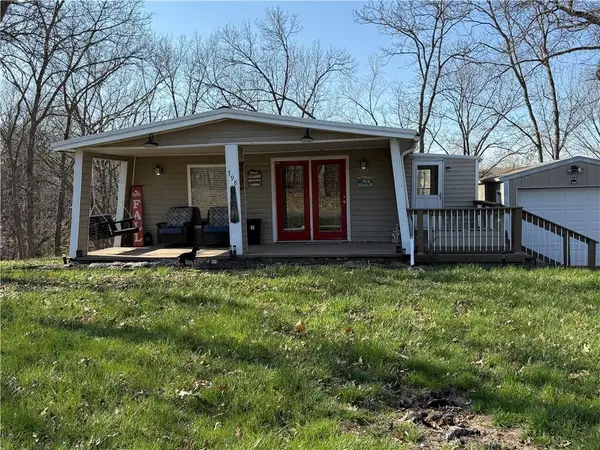 $195,000Active2 beds 1 baths1,050 sq. ft.
$195,000Active2 beds 1 baths1,050 sq. ft.798 Lake Viking Terrace, Altamont, MO 64620
MLS# 2538126Listed by: WOODWARD REAL ESTATE
