15333 Hillside Drive, Archie, MO 64725
Local realty services provided by:Better Homes and Gardens Real Estate Kansas City Homes
15333 Hillside Drive,Archie, MO 64725
$745,000
- 4 Beds
- 4 Baths
- 4,082 sq. ft.
- Single family
- Pending
Listed by: cheryl bush
Office: crown realty
MLS#:2556362
Source:MOKS_HL
Price summary
- Price:$745,000
- Price per sq. ft.:$182.51
About this home
CUSTOM ESTATE HOME WITH BREATHTAKING OZARK-INSPIRED VIEWS ON 15.4 SECLUDED ACRES. Discover this one-of-a kind estate, nestled in a wooded private setting that offers stunning, panoramic views reminiscent of the Ozark Mountains. Crafted with exceptional attention to detail, the home features high-end finishes throughout, including solid hardwood and travertine floors, granite countertops and rich walnut trim directly from trees on the property. The chef's kitchen boasts a large island and open to the great room anchored by a striking rock fireplace. The main level includes a versatile bedroom or office space, while the second floor showcases a loft area and two incredible primary suites, each designed for comfort and luxury. A partially finished lower-level walk-out adds a fourth bedroom and third full bath-perfect for guests or extended family. Step outside to over 1500' of wrap-around decking, inviting you to relax or entertain while taking in breathtaking scenery. Additional private decks include 5x10 balcony off a primary suite and a 12x16 deck off the detached garage. The detached garage includes a fully finished 750 sq ft of living space with a living room, kitchen, bedroom and full bath-ideal for guests, rental income or multigenerational living. The entire property is perimeter-fenced, with iron pipe and horse fencing in the front pasture. Two outbuildings provide ample storage and utility: an 18x24 building with a loft, concrete floor and electricity and 12x24 side addition, and a 40x24 structure with 12' open overhang 10x10 milk room, concrete floors, electricity, water, and heated automatic watering tanks with insulated lines. This is more than just a home - it's a rare retreat with unmatched views, thoughtful design, and incredible amenities. A truly unique property that must be seen to be appreciated. And the added bonus of Bates County taxes -2024 property taxes were under $3k and in Adrian school district.
Contact an agent
Home facts
- Year built:2008
- Listing ID #:2556362
- Added:174 day(s) ago
- Updated:December 17, 2025 at 10:33 PM
Rooms and interior
- Bedrooms:4
- Total bathrooms:4
- Full bathrooms:3
- Half bathrooms:1
- Living area:4,082 sq. ft.
Heating and cooling
- Cooling:Electric
- Heating:Forced Air Gas
Structure and exterior
- Roof:Composition
- Year built:2008
- Building area:4,082 sq. ft.
Utilities
- Sewer:Septic Tank
Finances and disclosures
- Price:$745,000
- Price per sq. ft.:$182.51
New listings near 15333 Hillside Drive
 $825,000Active3 beds 2 baths2,294 sq. ft.
$825,000Active3 beds 2 baths2,294 sq. ft.33415 S State Rt T Highway, Archie, MO 64725
MLS# 2587456Listed by: REECENICHOLS SHEWMAKER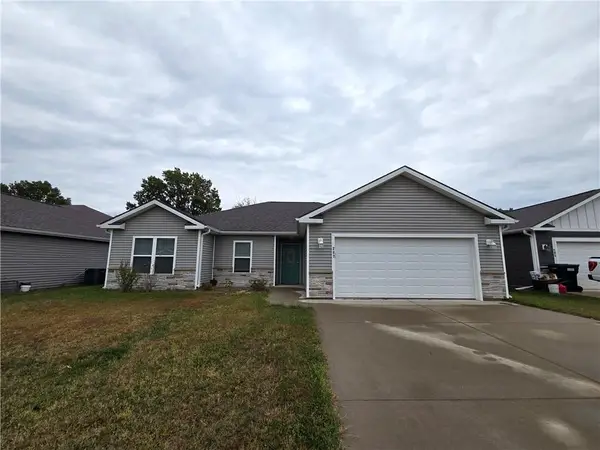 $309,000Active3 beds 2 baths1,580 sq. ft.
$309,000Active3 beds 2 baths1,580 sq. ft.207 Blackberry Circle, Archie, MO 64725
MLS# 2577665Listed by: KELLER WILLIAMS SOUTHLAND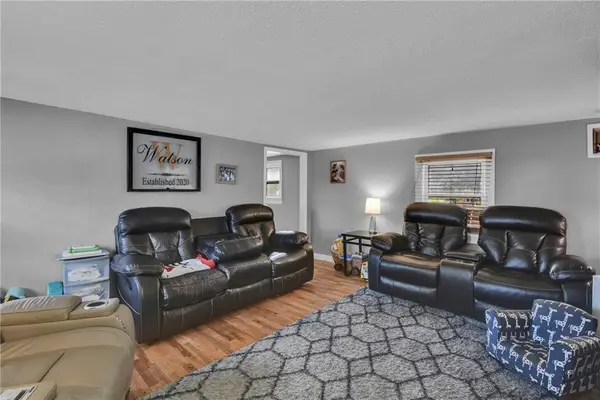 $142,500Active2 beds 1 baths1,028 sq. ft.
$142,500Active2 beds 1 baths1,028 sq. ft.302 S Truman Road, Archie, MO 64725
MLS# 2579578Listed by: KELLER WILLIAMS SOUTHLAND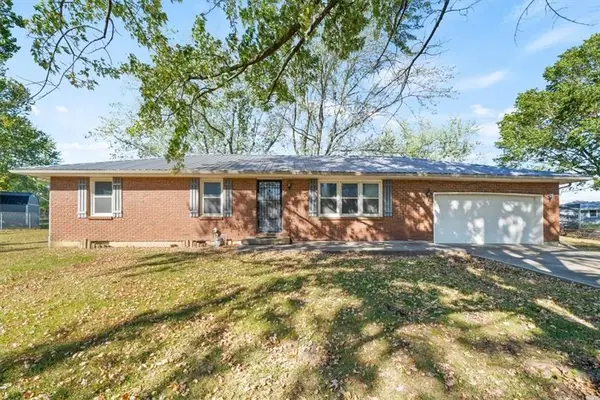 $199,999Pending3 beds 2 baths2,016 sq. ft.
$199,999Pending3 beds 2 baths2,016 sq. ft.107 Circle Drive, Archie, MO 64725
MLS# 2583011Listed by: 1ST CLASS REAL ESTATE KC $209,300Active0 Acres
$209,300Active0 AcresTract 4 S Rush Road, Archie, MO 64725
MLS# 2579328Listed by: MIDWEST LAND GROUP $222,200Active0 Acres
$222,200Active0 AcresTract 5 E State Route B Highway, Archie, MO 64725
MLS# 2579329Listed by: MIDWEST LAND GROUP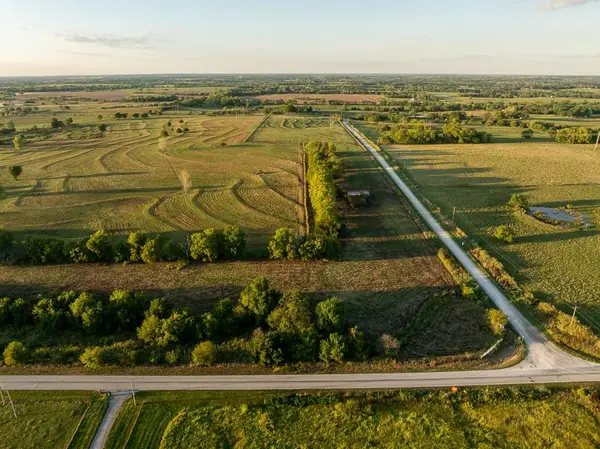 $232,300Pending0 Acres
$232,300Pending0 AcresTract 6 S Rush Road, Archie, MO 64725
MLS# 2579332Listed by: MIDWEST LAND GROUP $237,500Active0 Acres
$237,500Active0 AcresTract 1 E 343rd Street, Archie, MO 64725
MLS# 2579321Listed by: MIDWEST LAND GROUP $237,500Active0 Acres
$237,500Active0 AcresTract 2 E 343rd Street, Archie, MO 64725
MLS# 2579323Listed by: MIDWEST LAND GROUP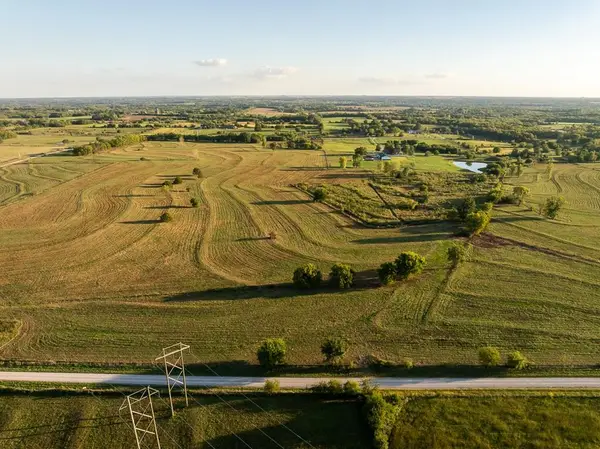 $270,000Active0 Acres
$270,000Active0 AcresTract 3 E 343rd Street, Archie, MO 64725
MLS# 2579325Listed by: MIDWEST LAND GROUP
