21306 Lawrence 2074, Ash Grove, MO 65604
Local realty services provided by:Better Homes and Gardens Real Estate Southwest Group
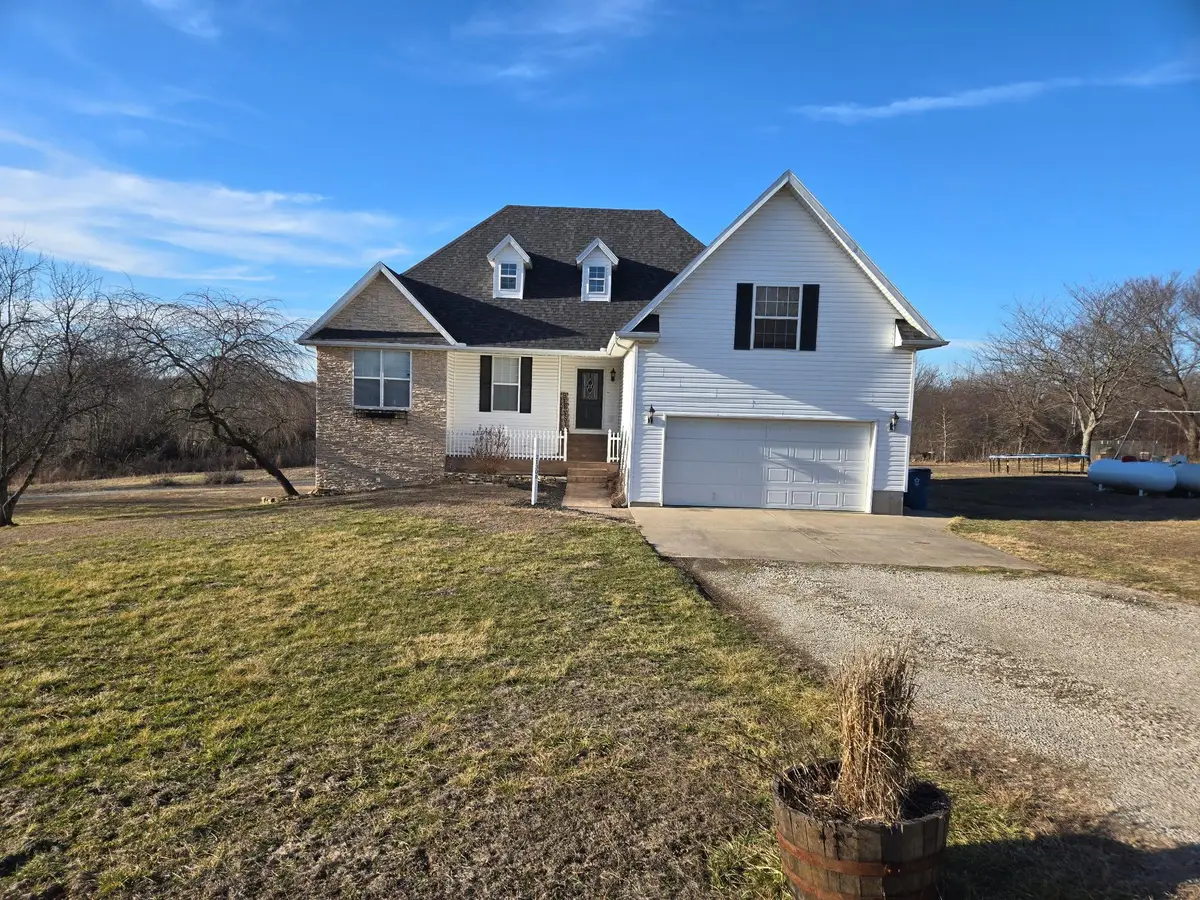
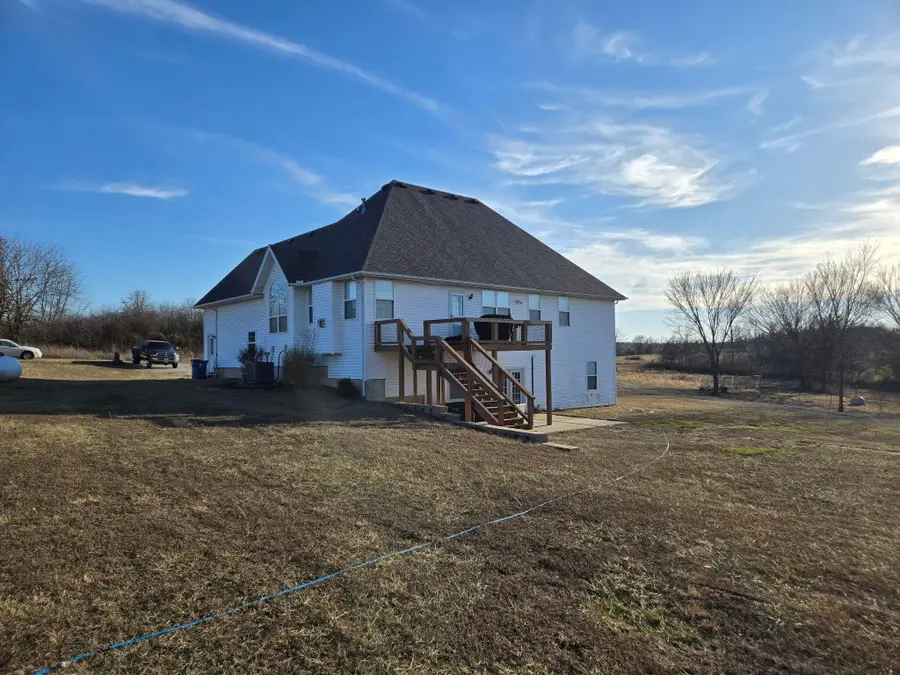
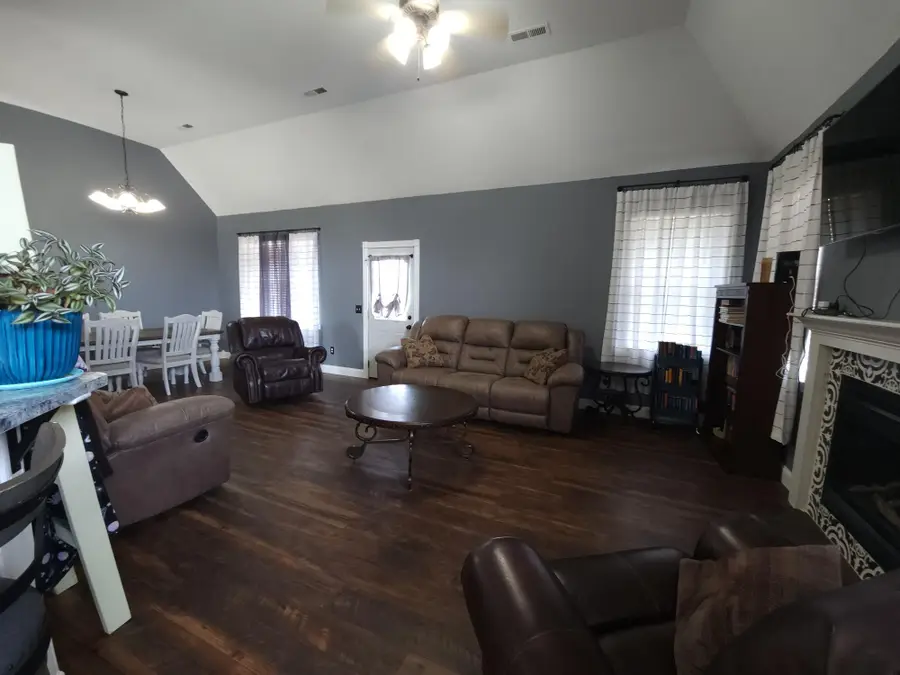
Listed by:joel justus
Office:reecenichols - mount vernon
MLS#:60286574
Source:MO_GSBOR
21306 Lawrence 2074,Ash Grove, MO 65604
$440,000
- 5 Beds
- 3 Baths
- 3,770 sq. ft.
- Single family
- Pending
Price summary
- Price:$440,000
- Price per sq. ft.:$116.71
About this home
Spacious 5-Bedroom Home on 4 Acres with Finished Basement & Brand-New 30x50 Shop!Located around 30 minutes from most of Springfield and Joplin city limits, this stunning 5-bedroom, 3-bath home offers 3,770 sq. ft. of beautifully designed living space!This one-story home features a fully finished basement--perfect for entertaining, a home gym, or whatever fits your lifestyle. The open-concept kitchen, dining, and family rooms are bathed in natural light, creating a warm and inviting atmosphere. The primary suite is a private retreat with an ensuite bath, while four additional bedrooms provide plenty of space for family or guests.Step outside to enjoy summer days on the spacious newer deck or relax in the above-ground pool, set on a concrete pad for easy maintenance. The brand-new 30x50 shop is a true standout! Featuring 12-foot ceilings and three 10x10 overhead doors, it's perfect for a workshop, storage, or housing recreational vehicles.With ample storage, a two-car garage, and a prime location, this home has it all! Don't miss out!
Contact an agent
Home facts
- Year built:2002
- Listing Id #:60286574
- Added:190 day(s) ago
- Updated:August 15, 2025 at 07:30 AM
Rooms and interior
- Bedrooms:5
- Total bathrooms:3
- Full bathrooms:3
- Living area:3,770 sq. ft.
Heating and cooling
- Cooling:Attic Fan, Ceiling Fan(s), Central Air, Zoned
- Heating:Fireplace(s), Forced Air
Structure and exterior
- Year built:2002
- Building area:3,770 sq. ft.
- Lot area:4 Acres
Schools
- High school:Mt Vernon
- Middle school:Mt Vernon
- Elementary school:Mt Vernon
Utilities
- Sewer:Septic Tank
Finances and disclosures
- Price:$440,000
- Price per sq. ft.:$116.71
- Tax amount:$2,037 (2024)
New listings near 21306 Lawrence 2074
- New
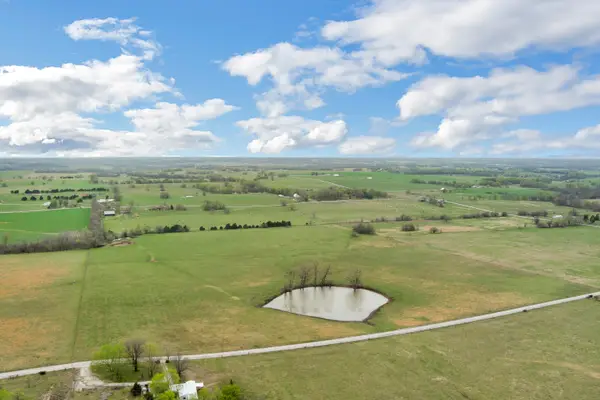 $550,000Active61.68 Acres
$550,000Active61.68 AcresTracts 2 & 3 Farm Rd 35 & 39, Ash Grove, MO 65604
MLS# 60302227Listed by: AMAX REAL ESTATE - New
 $149,900Active3 beds 2 baths1,020 sq. ft.
$149,900Active3 beds 2 baths1,020 sq. ft.6348 Lawrence 1207, Ash Grove, MO 65604
MLS# 60302155Listed by: REECENICHOLS - SPRINGFIELD - New
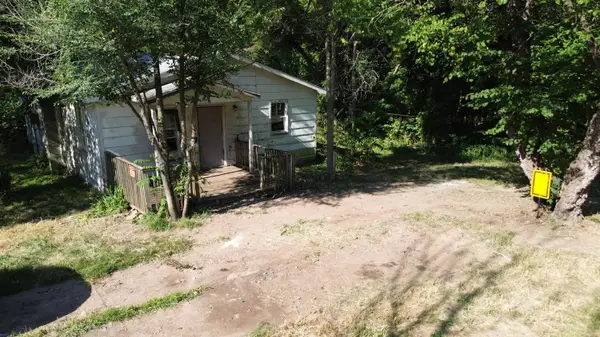 $38,000Active3 beds 1 baths1,268 sq. ft.
$38,000Active3 beds 1 baths1,268 sq. ft.604 S Brookside Avenue, Ash Grove, MO 65604
MLS# 60301805Listed by: MURNEY ASSOCIATES - PRIMROSE - New
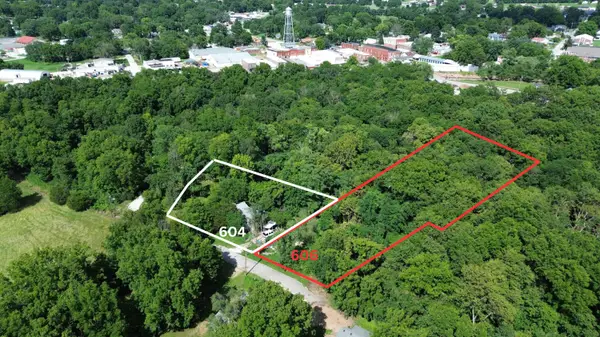 $19,000Active1 beds 1 baths440 sq. ft.
$19,000Active1 beds 1 baths440 sq. ft.606 S Brookside Avenue, Ash Grove, MO 65604
MLS# 60301806Listed by: MURNEY ASSOCIATES - PRIMROSE - New
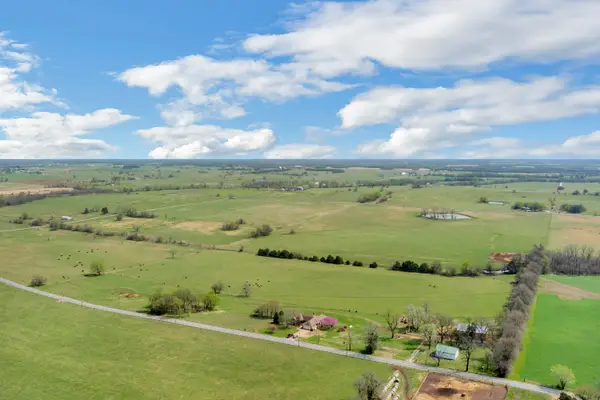 $205,000Active21.39 Acres
$205,000Active21.39 AcresAddress Withheld By Seller, Ash Grove, MO 65604
MLS# 60301699Listed by: AMAX REAL ESTATE - New
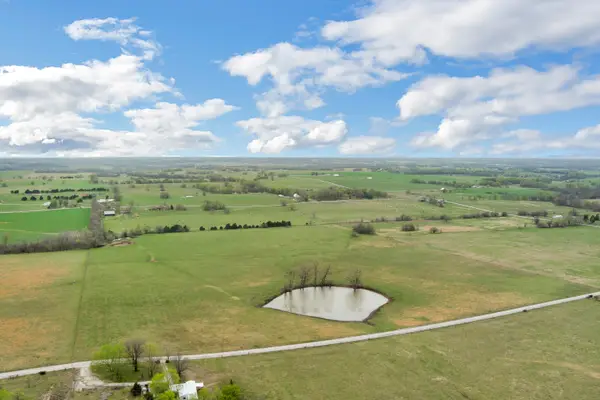 $362,000Active40.29 Acres
$362,000Active40.29 AcresTract 3 Farm Rd 39, Ash Grove, MO 65604
MLS# 60301518Listed by: AMAX REAL ESTATE 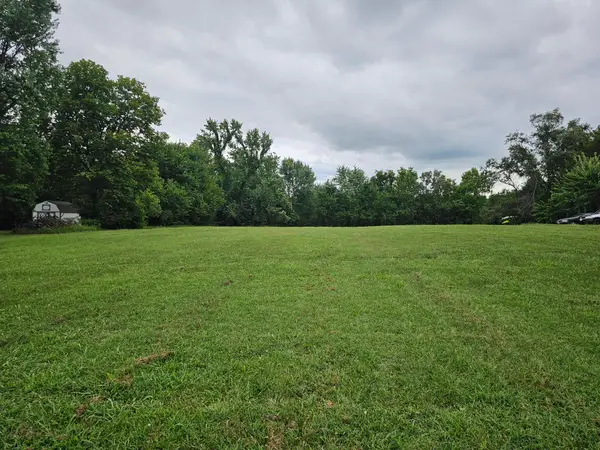 $35,000Active0.9 Acres
$35,000Active0.9 AcresLot 1 E Prairie Lane, Ash Grove, MO 65604
MLS# 60301208Listed by: REECENICHOLS - MOUNT VERNON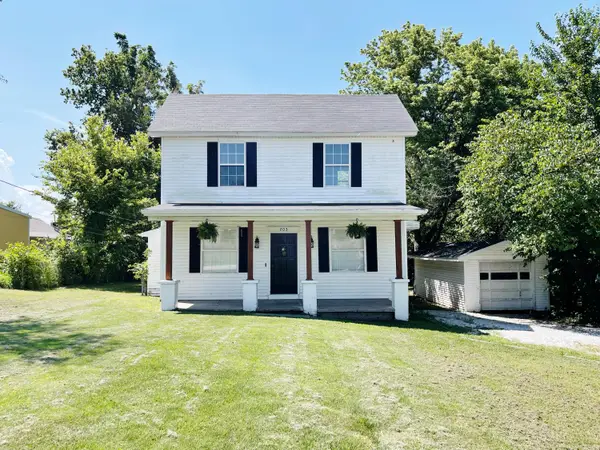 $205,000Active3 beds 3 baths1,742 sq. ft.
$205,000Active3 beds 3 baths1,742 sq. ft.203 E Prairie Lane, Ash Grove, MO 65604
MLS# 60300973Listed by: STURDY REAL ESTATE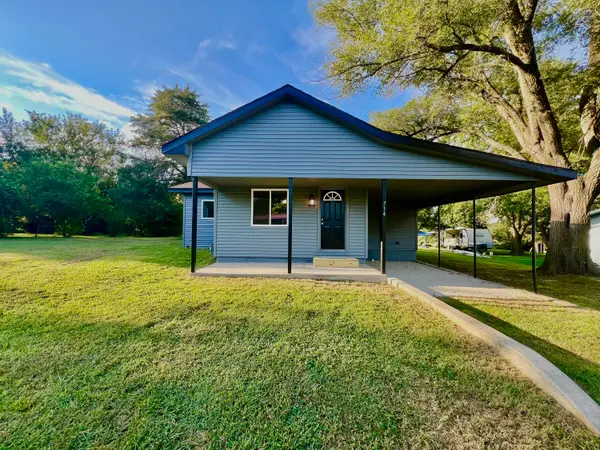 $139,000Pending2 beds 1 baths958 sq. ft.
$139,000Pending2 beds 1 baths958 sq. ft.714 W Woodbine Road, Ash Grove, MO 65604
MLS# 60300826Listed by: AMAX REAL ESTATE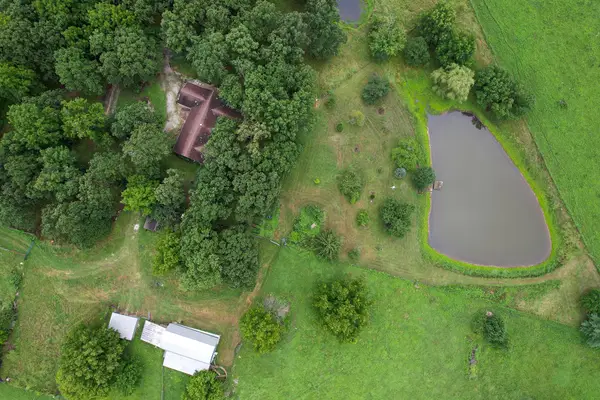 $599,900Active4 beds 3 baths2,771 sq. ft.
$599,900Active4 beds 3 baths2,771 sq. ft.14599 W Farm Road 60, Ash Grove, MO 65604
MLS# 60300031Listed by: MURNEY ASSOCIATES - PRIMROSE
