17191 Lawrence 1217, Aurora, MO 65605
Local realty services provided by:Better Homes and Gardens Real Estate Southwest Group
Listed by:eric putnam
Office:keller williams realty elevate
MLS#:60302329
Source:MO_GSBOR
Price summary
- Price:$215,000
- Price per sq. ft.:$190.6
About this home
Welcome to 17191 Lawrence 1217 in Aurora, MO - a beautifully updated one-level home nestled on 5 scenic acres. This 3-bedroom, 1-bath home offers 1,128 sq ft of thoughtfully designed living space, combining modern updates with rustic charm. From the composite wood front porch, step inside to discover refinished hardwood floors throughout the main living areas, carpet in the bedrooms, and stunning custom trim work that adds warmth and character. The spacious living room features a cozy wood-burning stove and flows seamlessly into the open-concept kitchen, complete with a bar area and adjacent dining room with built-ins. Enjoy peace of mind with major upgrades already completed: new windows, new doors, new siding, a freshly refinished front door, and a metal roof recently sealed. The mini-split HVAC system is just one year old, there is an electric vehicle charging station, and the well was replaced only 4 years ago - perfect for efficient, low-maintenance living. All three bedrooms offer flexibility and comfort. One includes dual closets, while another is ideal for a home office with space for a built-in desk. A detached 2-car garage with a separate workshop room in the back provides ample storage and project space. Whether you're looking for a peaceful retreat, a hobby farm, or simply room to breathe, this property checks all the boxes.
Contact an agent
Home facts
- Year built:1950
- Listing ID #:60302329
- Added:41 day(s) ago
- Updated:September 26, 2025 at 07:31 AM
Rooms and interior
- Bedrooms:3
- Total bathrooms:1
- Full bathrooms:1
- Living area:1,128 sq. ft.
Heating and cooling
- Heating:Stove
Structure and exterior
- Year built:1950
- Building area:1,128 sq. ft.
- Lot area:5 Acres
Schools
- High school:Marionville
- Middle school:Marionville
- Elementary school:Marionville
Utilities
- Sewer:Septic Tank
Finances and disclosures
- Price:$215,000
- Price per sq. ft.:$190.6
- Tax amount:$508 (2024)
New listings near 17191 Lawrence 1217
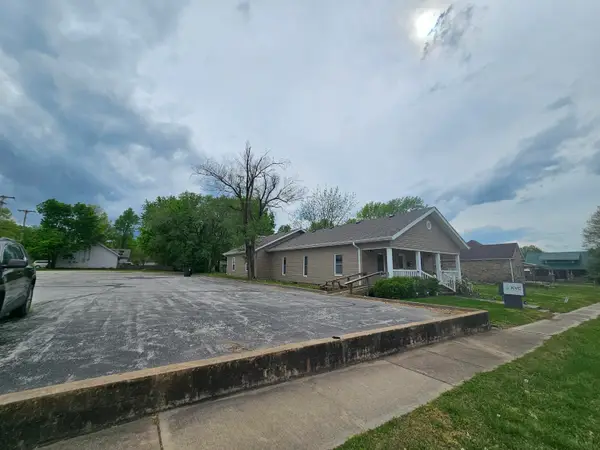 $15,000Pending0.28 Acres
$15,000Pending0.28 Acres308 W Church Street, Aurora, MO 65605
MLS# 60305565Listed by: COLDWELL BANKER SHOW-ME PROPERTIES- New
 $144,900Active4 beds 1 baths2,057 sq. ft.
$144,900Active4 beds 1 baths2,057 sq. ft.308 W Church Street, Aurora, MO 65605
MLS# 60305554Listed by: COLDWELL BANKER SHOW-ME PROPERTIES - Open Sun, 6 to 8pmNew
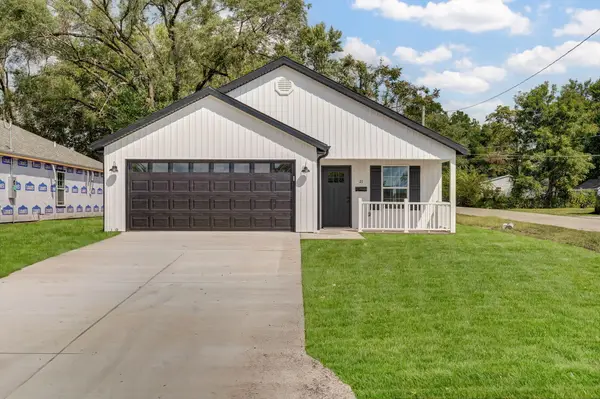 $229,900Active3 beds 2 baths1,362 sq. ft.
$229,900Active3 beds 2 baths1,362 sq. ft.21 E Cofield Street, Aurora, MO 65605
MLS# 60305473Listed by: REECENICHOLS - MOUNT VERNON - New
 $279,900Active3 beds 2 baths1,604 sq. ft.
$279,900Active3 beds 2 baths1,604 sq. ft.1015 Mc Phail Drive, Aurora, MO 65605
MLS# 60305445Listed by: AURORA REALTY LLC - New
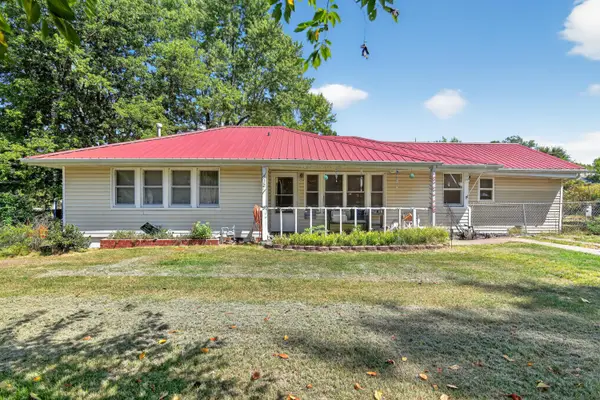 $194,900Active3 beds 2 baths1,334 sq. ft.
$194,900Active3 beds 2 baths1,334 sq. ft.312 S Oak Avenue, Aurora, MO 65605
MLS# 60304705Listed by: CHOSEN REALTY LLC 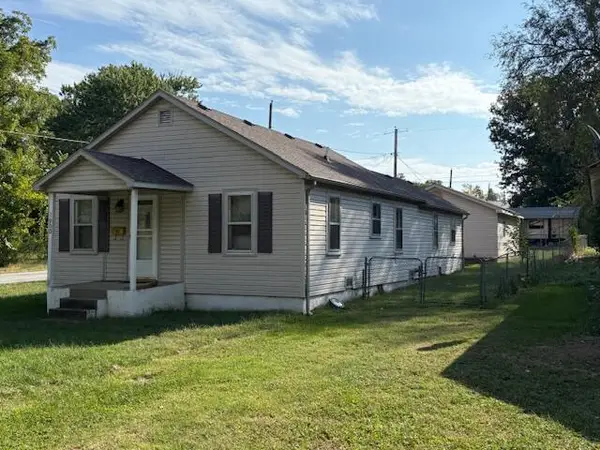 $124,900Active3 beds 2 baths1,104 sq. ft.
$124,900Active3 beds 2 baths1,104 sq. ft.1000 S Oak Avenue, Aurora, MO 65605
MLS# 60304403Listed by: CENTURY 21 FAMILY TREE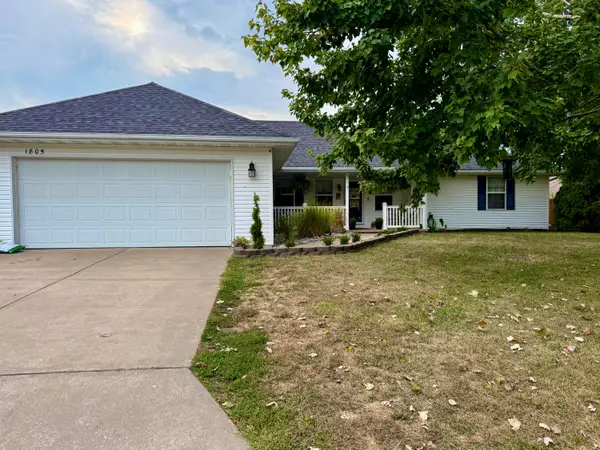 $275,000Active3 beds 2 baths1,450 sq. ft.
$275,000Active3 beds 2 baths1,450 sq. ft.1805 Edgewood Drive, Aurora, MO 65605
MLS# 60304298Listed by: COLDWELL BANKER SHOW-ME PROPERTIES $145,000Active3 beds 2 baths1,224 sq. ft.
$145,000Active3 beds 2 baths1,224 sq. ft.1207 Sherri Jane Lane, Aurora, MO 65605
MLS# 60304015Listed by: EXP REALTY LLC $239,900Active4 beds 2 baths2,000 sq. ft.
$239,900Active4 beds 2 baths2,000 sq. ft.503 Mcnatt Avenue, Aurora, MO 65605
MLS# 60303950Listed by: MURNEY ASSOCIATES - PRIMROSE Listed by BHGRE$165,000Active3 beds 1 baths1,082 sq. ft.
Listed by BHGRE$165,000Active3 beds 1 baths1,082 sq. ft.1008 S Oak Ridge Drive, Aurora, MO 65605
MLS# 60303718Listed by: BETTER HOMES & GARDENS SW GRP
