21207 Lawrence 1230, Aurora, MO 65605
Local realty services provided by:Better Homes and Gardens Real Estate Southwest Group
Listed by: julia epps, benjamin c boling
Office: murney associates - primrose
MLS#:60304566
Source:MO_GSBOR
21207 Lawrence 1230,Aurora, MO 65605
$415,000
- 3 Beds
- 5 Baths
- 3,333 sq. ft.
- Single family
- Active
Price summary
- Price:$415,000
- Price per sq. ft.:$124.51
About this home
Welcome to your own private retreat on nearly 5 acres!This stunning 3-bedroom, 4.5-bath home offers over 3,200 square feet of living space, a spacious 3-car garage, and room to spread out!From the moment you walk inside, you'll be impressed by the soaring ceilings, exposed beams, and the incredible floor-to-ceiling stone fireplace in the open living area. Just off the entry is a formal sitting room, perfect for entertaining or quiet mornings with a cup of coffee.The kitchen is a cook's dream, featuring granite countertops, an expansive island with seating, and stainless steel appliances. Every bedroom includes its own ensuite bath, and the oversized owner's suite is a true retreat--with a walk-in tiled shower, soaking tub, and double walk in closets. Need an extra room? There is a non-conforming space that could easily serve as a guest room, office, or bonus room. Multiple porches around the home invite you to relax, take in the views, and enjoy the peaceful surroundings. As a bonus there is an in ground tornado shelter professional installed in the garage floor for easy access, plus a 45'x55' barn with electricity and partial concrete floors. This space is something you will want to see!
Contact an agent
Home facts
- Year built:1925
- Listing ID #:60304566
- Added:153 day(s) ago
- Updated:February 13, 2026 at 01:08 AM
Rooms and interior
- Bedrooms:3
- Total bathrooms:5
- Full bathrooms:4
- Half bathrooms:1
- Living area:3,333 sq. ft.
Heating and cooling
- Cooling:Central Air, Heat Pump
- Heating:Forced Air, Heat Pump Dual Fuel
Structure and exterior
- Year built:1925
- Building area:3,333 sq. ft.
- Lot area:4.98 Acres
Schools
- High school:Marionville
- Middle school:Marionville
- Elementary school:Marionville
Utilities
- Sewer:Septic Tank
Finances and disclosures
- Price:$415,000
- Price per sq. ft.:$124.51
- Tax amount:$1,815 (2024)
New listings near 21207 Lawrence 1230
- New
 $275,000Active4 beds 2 baths1,585 sq. ft.
$275,000Active4 beds 2 baths1,585 sq. ft.1104 Cowan Drive, Aurora, MO 65605
MLS# 60315187Listed by: EXP REALTY LLC - Open Sun, 1 to 3pmNew
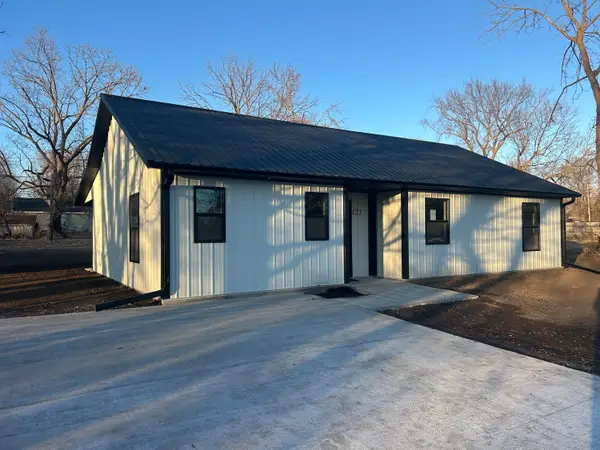 $195,000Active3 beds 2 baths1,296 sq. ft.
$195,000Active3 beds 2 baths1,296 sq. ft.123 W Cofield Street, Aurora, MO 65605
MLS# 60315096Listed by: REECENICHOLS - MOUNT VERNON - Open Sun, 2 to 4pm
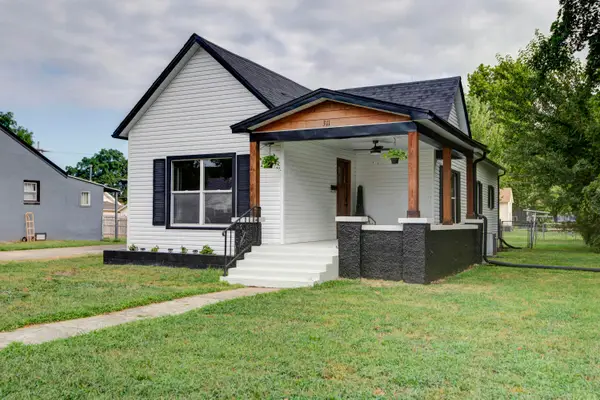 $179,900Active3 beds 3 baths1,464 sq. ft.
$179,900Active3 beds 3 baths1,464 sq. ft.311 W Pleasant Street, Aurora, MO 65605
MLS# 60314340Listed by: MURNEY ASSOCIATES - PRIMROSE 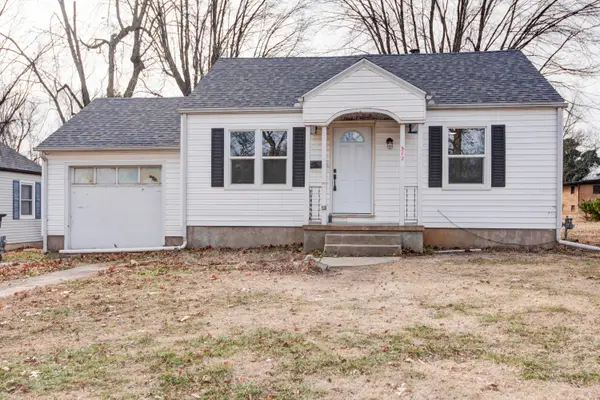 $189,950Active3 beds 2 baths1,420 sq. ft.
$189,950Active3 beds 2 baths1,420 sq. ft.512 W College Street, Aurora, MO 65605
MLS# 60314068Listed by: BUY & SELL REALTY, LLC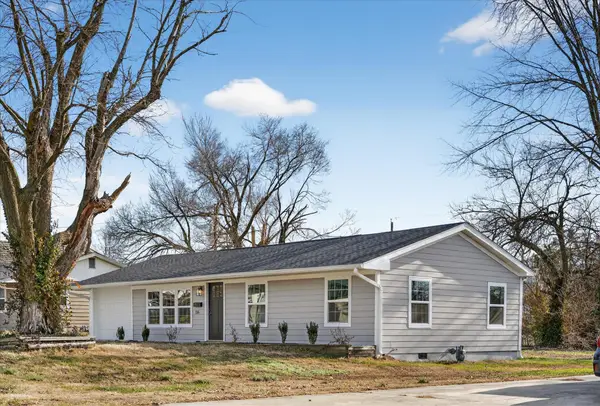 $179,900Active3 beds 1 baths1,020 sq. ft.
$179,900Active3 beds 1 baths1,020 sq. ft.116 E Hadley Street, Aurora, MO 65605
MLS# 60313894Listed by: SOCIETY REAL ESTATE LLC Listed by BHGRE$264,900Active3 beds 2 baths1,655 sq. ft.
Listed by BHGRE$264,900Active3 beds 2 baths1,655 sq. ft.1305 S Jefferson Avenue, Aurora, MO 65605
MLS# 60313540Listed by: BETTER HOMES & GARDENS SW GRP $289,000Active3 beds 2 baths1,609 sq. ft.
$289,000Active3 beds 2 baths1,609 sq. ft.609 Lakeview Drive, Aurora, MO 65605
MLS# 60313640Listed by: BLUECAMO PROPERTIES $219,000Active-- beds -- baths
$219,000Active-- beds -- baths407 W Summit Street #A & B, Aurora, MO 65605
MLS# 60313502Listed by: EXP REALTY LLC $219,000Active-- beds -- baths
$219,000Active-- beds -- baths405 W Summit Street, Aurora, MO 65605
MLS# 60313500Listed by: EXP REALTY LLC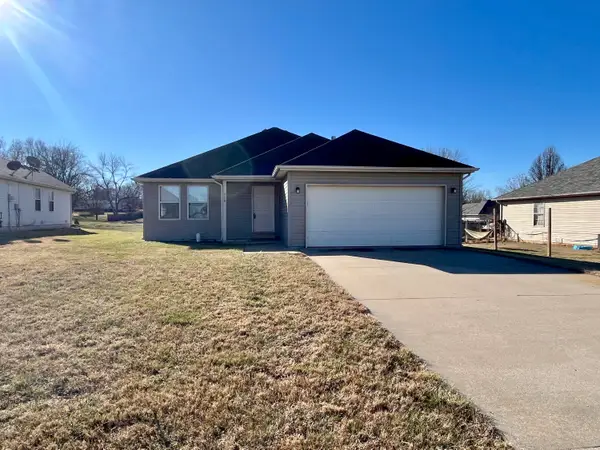 $199,000Active3 beds 2 baths1,265 sq. ft.
$199,000Active3 beds 2 baths1,265 sq. ft.330 W Summit Street, Aurora, MO 65605
MLS# 60313260Listed by: EXP REALTY LLC

