3702 Round House Road, Aurora, MO 65605
Local realty services provided by:Better Homes and Gardens Real Estate Southwest Group
Listed by:thomas w kissee
Office:tom kissee real estate co
MLS#:60300592
Source:MO_GSBOR
3702 Round House Road,Aurora, MO 65605
$799,500
- 2 Beds
- 2 Baths
- 1,852 sq. ft.
- Single family
- Active
Price summary
- Price:$799,500
- Price per sq. ft.:$431.7
About this home
58.25 acres wooded and open with deer & turkey. 40 x 80 Shop. Beautiful home and DON'T be detoured by 2 Bedrooms without exploring the configuration of the Home with Detached Mancave/Shop. This is a country paradise. Solid ALL BRICK 2 BR, 2 BA Main Home with all solid surface counters, a Living Room with Cathedral ceiling and gas log Fireplace, a large Kitchen with adjoining Casual Dining PLUS a beautiful year-round Sunroom and an oversized attached 2-car Garage. Just a few short steps away is the BONUS Detached 2-Car Garage/Workshop complete with its own Kitchen, Living space with wood-burning stove, Full Bath and a Mini-Split for year-round comfort. This is a great space for guests, hobbies, canning or just extra space to hangout. Then down by the road as you enter the property from Round House Road, you'll find a big 40 x 80 Shop with concrete floor just waiting on you to repurpose it. There's also an open pole barn ready for your specific needs. The land is a beautiful mix of open space and woods home to lots of deer and turkey. With trails already cut in as well as a tree stand & deer stand in place, you'll be ready for hunting season this Fall. Here you'll have room to run, explore, hunt or just soak up the peace and quiet. Whether you're dreaming of a country retreat, hunting getaway or your own peaceful homestead -- this one's set up and ready to enjoy. All room measurements are approximate but not guaranteed. Living Area square footage is approximate. Buyer to do own due diligence on square footage.
Contact an agent
Home facts
- Year built:2005
- Listing ID #:60300592
- Added:62 day(s) ago
- Updated:September 26, 2025 at 02:47 PM
Rooms and interior
- Bedrooms:2
- Total bathrooms:2
- Full bathrooms:2
- Living area:1,852 sq. ft.
Heating and cooling
- Cooling:Ceiling Fan(s), Central Air
- Heating:Central, Forced Air, Stove, Zoned
Structure and exterior
- Year built:2005
- Building area:1,852 sq. ft.
- Lot area:58.25 Acres
Schools
- High school:Crane
- Middle school:Crane
- Elementary school:Crane
Utilities
- Sewer:Septic Tank
Finances and disclosures
- Price:$799,500
- Price per sq. ft.:$431.7
- Tax amount:$1,389 (2024)
New listings near 3702 Round House Road
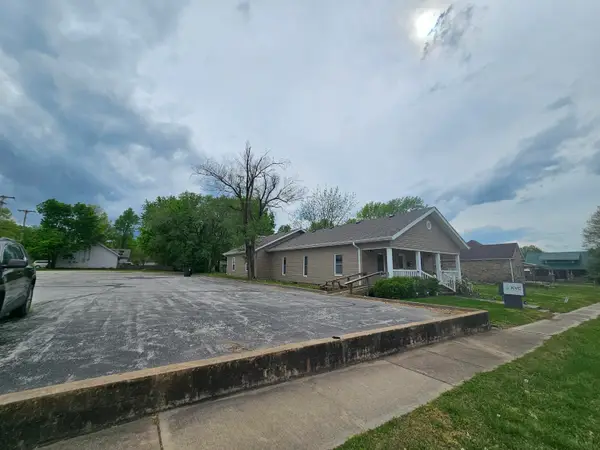 $15,000Pending0.28 Acres
$15,000Pending0.28 Acres308 W Church Street, Aurora, MO 65605
MLS# 60305565Listed by: COLDWELL BANKER SHOW-ME PROPERTIES- New
 $144,900Active4 beds 1 baths2,057 sq. ft.
$144,900Active4 beds 1 baths2,057 sq. ft.308 W Church Street, Aurora, MO 65605
MLS# 60305554Listed by: COLDWELL BANKER SHOW-ME PROPERTIES - Open Sun, 6 to 8pmNew
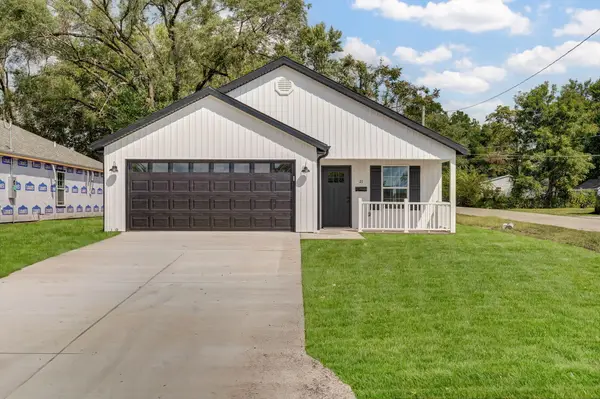 $229,900Active3 beds 2 baths1,362 sq. ft.
$229,900Active3 beds 2 baths1,362 sq. ft.21 E Cofield Street, Aurora, MO 65605
MLS# 60305473Listed by: REECENICHOLS - MOUNT VERNON - New
 $279,900Active3 beds 2 baths1,604 sq. ft.
$279,900Active3 beds 2 baths1,604 sq. ft.1015 Mc Phail Drive, Aurora, MO 65605
MLS# 60305445Listed by: AURORA REALTY LLC - New
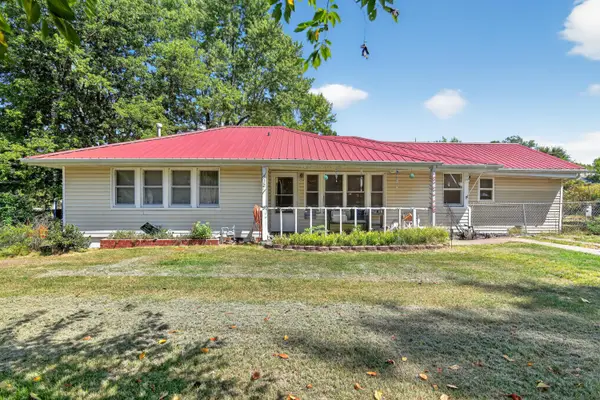 $194,900Active3 beds 2 baths1,334 sq. ft.
$194,900Active3 beds 2 baths1,334 sq. ft.312 S Oak Avenue, Aurora, MO 65605
MLS# 60304705Listed by: CHOSEN REALTY LLC 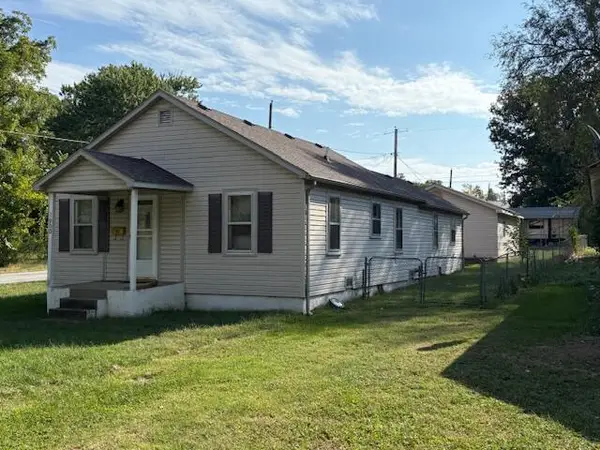 $124,900Active3 beds 2 baths1,104 sq. ft.
$124,900Active3 beds 2 baths1,104 sq. ft.1000 S Oak Avenue, Aurora, MO 65605
MLS# 60304403Listed by: CENTURY 21 FAMILY TREE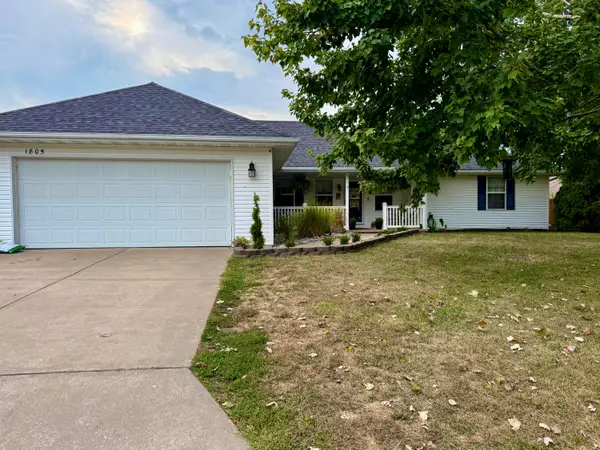 $275,000Active3 beds 2 baths1,450 sq. ft.
$275,000Active3 beds 2 baths1,450 sq. ft.1805 Edgewood Drive, Aurora, MO 65605
MLS# 60304298Listed by: COLDWELL BANKER SHOW-ME PROPERTIES $145,000Active3 beds 2 baths1,224 sq. ft.
$145,000Active3 beds 2 baths1,224 sq. ft.1207 Sherri Jane Lane, Aurora, MO 65605
MLS# 60304015Listed by: EXP REALTY LLC $239,900Active4 beds 2 baths2,000 sq. ft.
$239,900Active4 beds 2 baths2,000 sq. ft.503 Mcnatt Avenue, Aurora, MO 65605
MLS# 60303950Listed by: MURNEY ASSOCIATES - PRIMROSE Listed by BHGRE$165,000Active3 beds 1 baths1,082 sq. ft.
Listed by BHGRE$165,000Active3 beds 1 baths1,082 sq. ft.1008 S Oak Ridge Drive, Aurora, MO 65605
MLS# 60303718Listed by: BETTER HOMES & GARDENS SW GRP
