508 E Kirkwood Drive, Aurora, MO 65605
Local realty services provided by:Better Homes and Gardens Real Estate Southwest Group
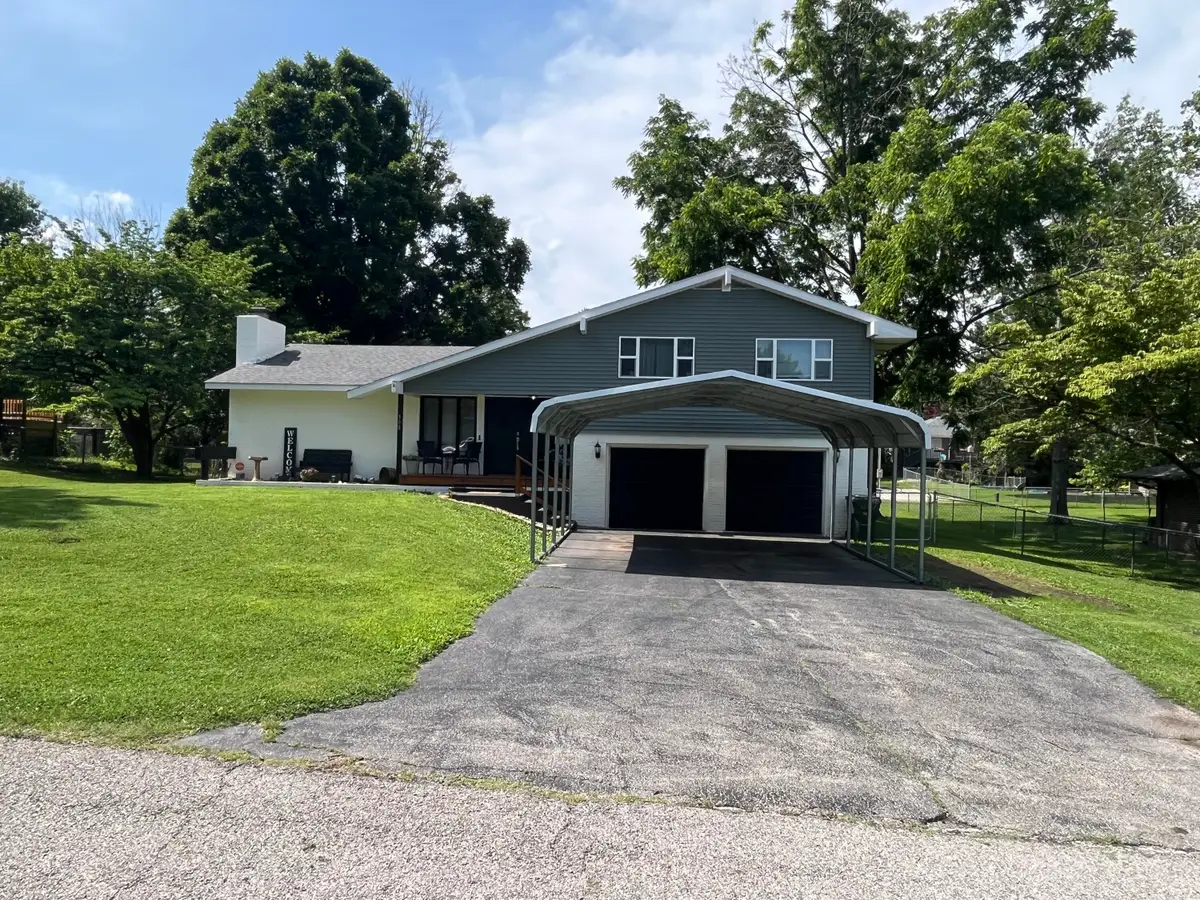
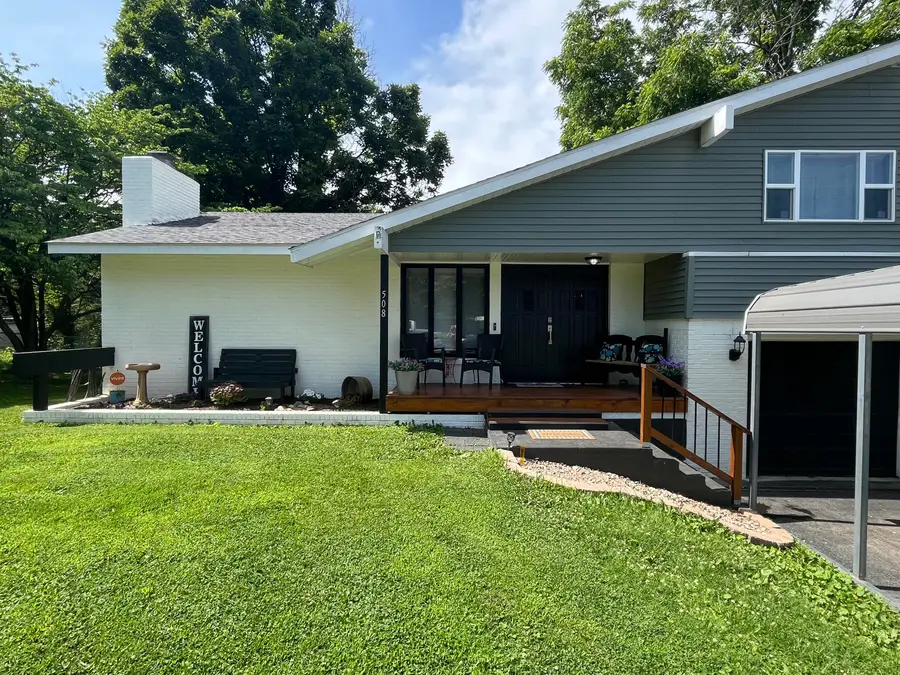
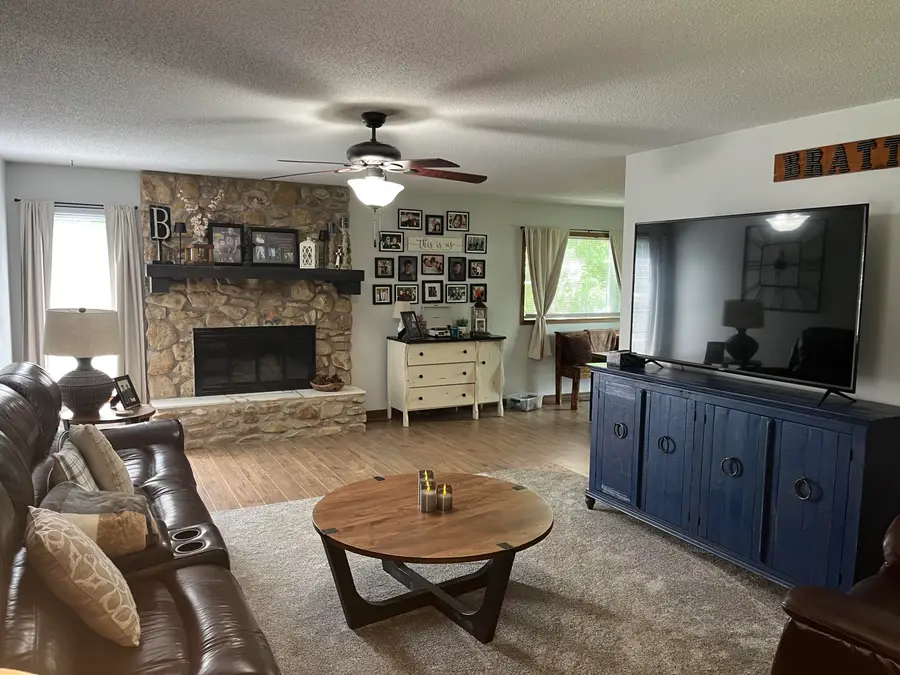
Listed by:lori gregory
Office:coldwell banker show-me properties
MLS#:60297104
Source:MO_GSBOR
508 E Kirkwood Drive,Aurora, MO 65605
$266,900
- 3 Beds
- 2 Baths
- 2,006 sq. ft.
- Single family
- Pending
Price summary
- Price:$266,900
- Price per sq. ft.:$133.05
About this home
This stunning split-level home is designed for both comfort and versatility, offering 3 spacious bedrooms, 2 modern baths, and a flexible layout to suit your needs.The gourmet kitchen is a standout, featuring granite countertops, abundant cabinetry, and custom built-ins for style and convenience. Adjacent, the formal dining room offers elegance for gatherings, but could easily serve as a home office for those working remotely.For entertainment and leisure, the bonus room presents exciting possibilities--it could be a game room, media room, or creative space, tailored to your lifestyle.The gorgeous wood flooring throughout enhances the warmth and character of the home. Step outside to the large backyard, partially fenced for kids to play or pets to have their own space, and perfect for outdoor activities.Parking and storage are plentiful with a 2-car garage, 2-car carport, and RV carport, plus a dedicated storage building for tools, hobbies, or seasonal items.This home is a rare blend of modern convenience, stunning design, and adaptable spaces, ready for you to make it your own!
Contact an agent
Home facts
- Year built:1975
- Listing Id #:60297104
- Added:61 day(s) ago
- Updated:August 15, 2025 at 07:30 AM
Rooms and interior
- Bedrooms:3
- Total bathrooms:2
- Full bathrooms:2
- Living area:2,006 sq. ft.
Heating and cooling
- Cooling:Attic Fan, Ceiling Fan(s), Central Air
- Heating:Central, Fireplace(s)
Structure and exterior
- Year built:1975
- Building area:2,006 sq. ft.
- Lot area:0.37 Acres
Schools
- High school:Aurora
- Middle school:Aurora
- Elementary school:Aurora
Finances and disclosures
- Price:$266,900
- Price per sq. ft.:$133.05
- Tax amount:$1,153 (2024)
New listings near 508 E Kirkwood Drive
- New
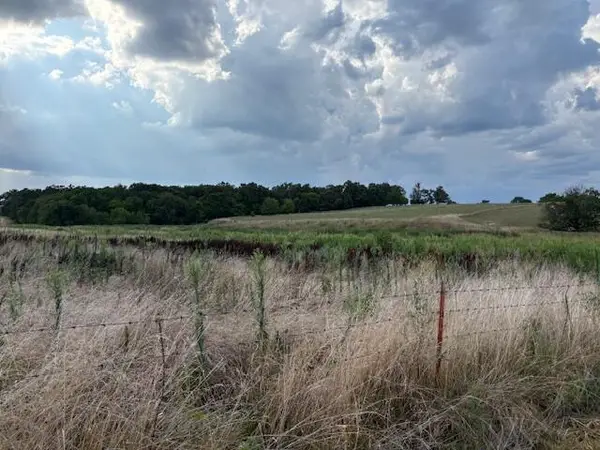 $54,000Active5 Acres
$54,000Active5 Acres000 Farm Road 1200, Aurora, MO 65605
MLS# 60302248Listed by: CENTURY 21 FAMILY TREE - New
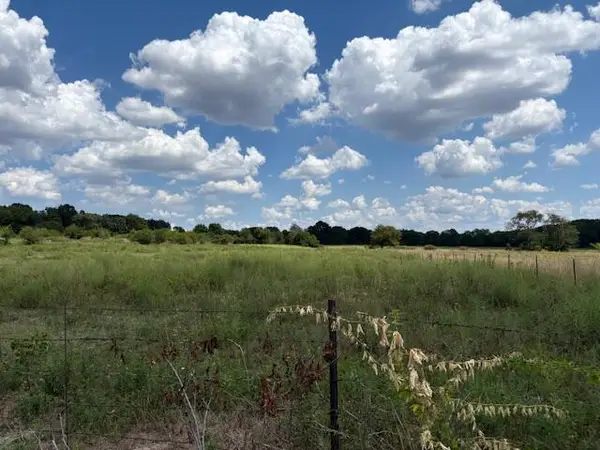 $25,000Active2.34 Acres
$25,000Active2.34 Acres000 Farm Road 1180, Aurora, MO 65605
MLS# 60302233Listed by: CENTURY 21 FAMILY TREE - New
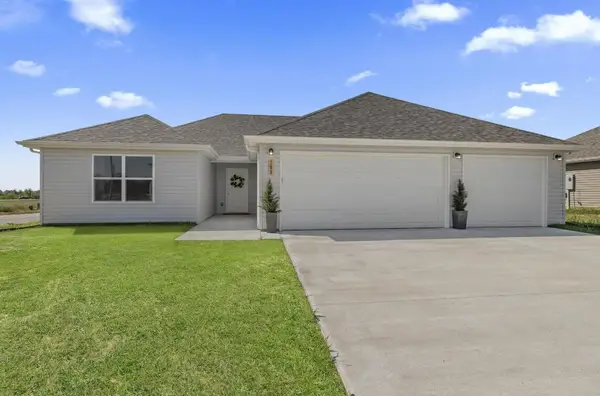 $227,500Active4 beds 2 baths1,585 sq. ft.
$227,500Active4 beds 2 baths1,585 sq. ft.108 Pin Oak Drive, Aurora, MO 65605
MLS# 60302224Listed by: KELLER WILLIAMS - Open Sat, 7 to 9pmNew
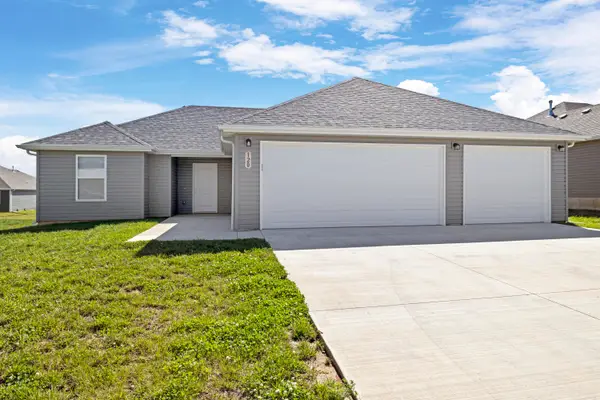 $205,000Active3 beds 2 baths1,385 sq. ft.
$205,000Active3 beds 2 baths1,385 sq. ft.120 Pin Oak Drive, Aurora, MO 65605
MLS# 60302109Listed by: KELLER WILLIAMS - Open Sat, 7 to 9pmNew
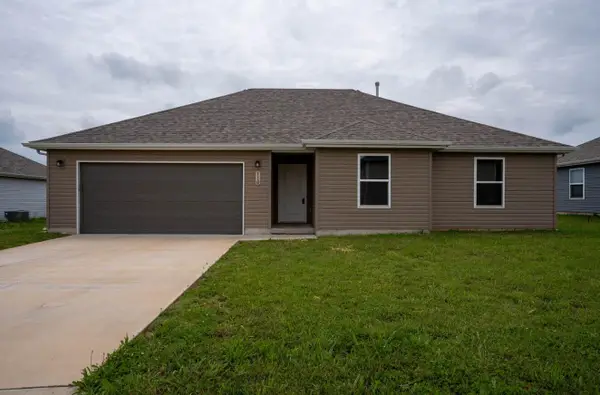 $199,900Active-- beds 3 baths1,335 sq. ft.
$199,900Active-- beds 3 baths1,335 sq. ft.110 Pin Oak Drive, Aurora, MO 65605
MLS# 60302090Listed by: KELLER WILLIAMS - New
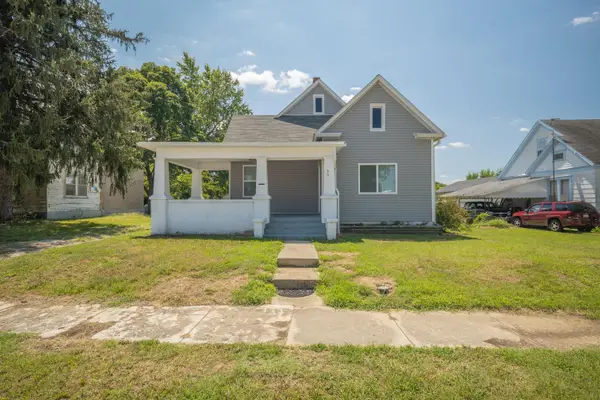 $195,000Active3 beds 2 baths1,798 sq. ft.
$195,000Active3 beds 2 baths1,798 sq. ft.30 College Street, Aurora, MO 65605
MLS# 60301903Listed by: RE/MAX PROPERTIES  $225,000Pending3 beds 2 baths1,464 sq. ft.
$225,000Pending3 beds 2 baths1,464 sq. ft.1504 S Tyler Avenue, Aurora, MO 65605
MLS# 60301880Listed by: COLDWELL BANKER SHOW-ME PROPERTIES $149,900Pending3 beds 1 baths1,350 sq. ft.
$149,900Pending3 beds 1 baths1,350 sq. ft.1310 S Madison Avenue, Aurora, MO 65605
MLS# 60301869Listed by: ELITE PROPERTIES- New
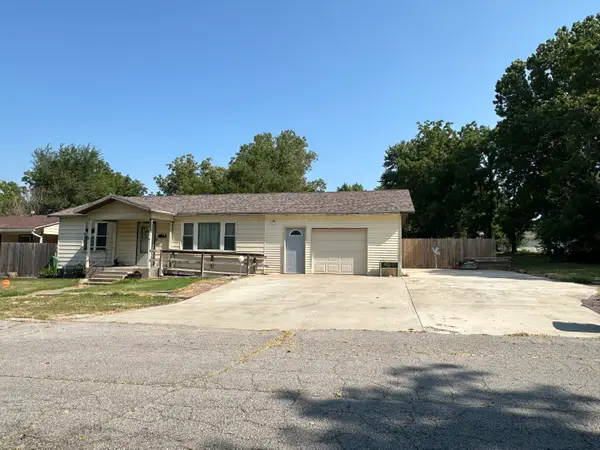 $130,000Active3 beds 2 baths1,325 sq. ft.
$130,000Active3 beds 2 baths1,325 sq. ft.111 W Lee Street, Aurora, MO 65605
MLS# 60301822Listed by: COLDWELL BANKER LEWIS & ASSOCIATES - New
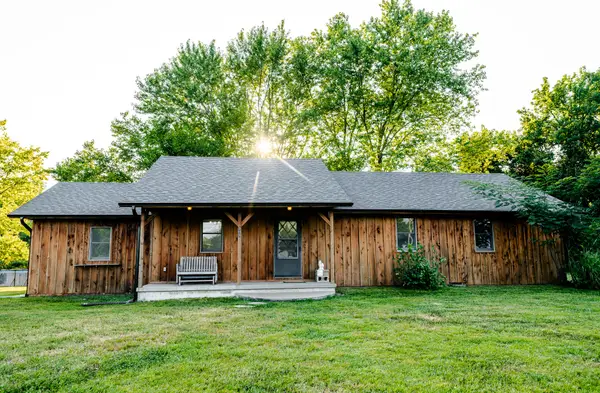 $369,900Active3 beds 3 baths1,838 sq. ft.
$369,900Active3 beds 3 baths1,838 sq. ft.303 N Hudson Avenue, Aurora, MO 65605
MLS# 60301807Listed by: A-LIST PROPERTIES PREMIER, LLC
