705 E Highland Drive, Aurora, MO 65605
Local realty services provided by:Better Homes and Gardens Real Estate Southwest Group
Listed by:aaron hilton
Office:century 21 family tree
MLS#:60306771
Source:MO_GSBOR
705 E Highland Drive,Aurora, MO 65605
$295,000
- 4 Beds
- 2 Baths
- 1,431 sq. ft.
- Single family
- Active
Price summary
- Price:$295,000
- Price per sq. ft.:$115.6
About this home
Welcome to this charming 3-bedroom, 2-bathroom home that perfectly balances comfort and functionality. Upstairs offers 1,276 square feet of thoughtful living spaces that flow naturally, creating an inviting atmosphere for daily living. Step inside to discover a home that's truly move-in ready. The 3 primary bedrooms offer a peaceful retreat, and the well-appointed bathrooms feature quality fixtures that blend function with style.The heart of the home showcases a kitchen designed with ample counter space and storage. Throughout the main house, you'll appreciate the quality wood flooring that adds warmth and character to each room.Complimenting the main house, you'll find a large insulated shop with heating and air conditioning. In this shop, there is also plumbing, an upstairs for storage, or an apartment. A wrap-around porch is a nice addition to this building. Don't miss the partially finished basement adding another 1276 Sq Ft. This space has been designed for 2 baths, one bedroom, a family room, and storage, all adding extra potential to the property.This property offers immediate comfort and livability in a well-maintained package that's ready for your family to call home.
Contact an agent
Home facts
- Year built:1962
- Listing ID #:60306771
- Added:1 day(s) ago
- Updated:October 10, 2025 at 02:20 AM
Rooms and interior
- Bedrooms:4
- Total bathrooms:2
- Full bathrooms:2
- Living area:1,431 sq. ft.
Heating and cooling
- Cooling:Ceiling Fan(s), Central Air
- Heating:Central, Heat Pump
Structure and exterior
- Year built:1962
- Building area:1,431 sq. ft.
- Lot area:0.74 Acres
Schools
- High school:Aurora
- Middle school:Aurora
- Elementary school:Aurora
Finances and disclosures
- Price:$295,000
- Price per sq. ft.:$115.6
- Tax amount:$1,200 (2024)
New listings near 705 E Highland Drive
- New
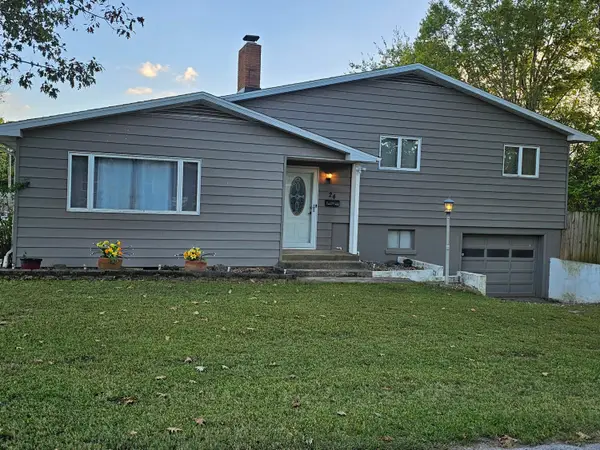 $250,000Active3 beds 2 baths2,110 sq. ft.
$250,000Active3 beds 2 baths2,110 sq. ft.24 W Plumb Street, Aurora, MO 65605
MLS# 60306673Listed by: COLDWELL BANKER SHOW-ME PROPERTIES - Open Sat, 3 to 5pmNew
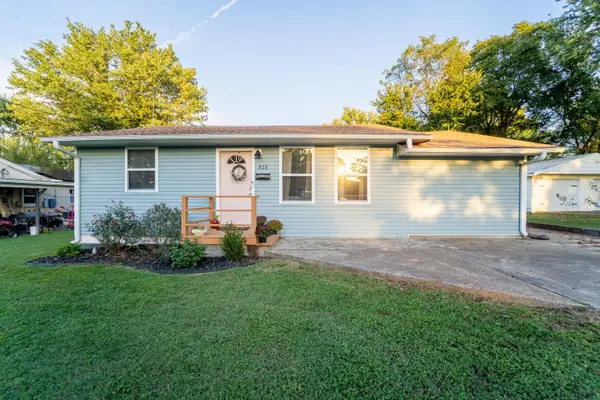 $189,900Active3 beds 1 baths1,032 sq. ft.
$189,900Active3 beds 1 baths1,032 sq. ft.828 S Roosevelt Avenue, Aurora, MO 65605
MLS# 60306590Listed by: BAKER HOMES AND PROPERTY MANAGEMENT LLC 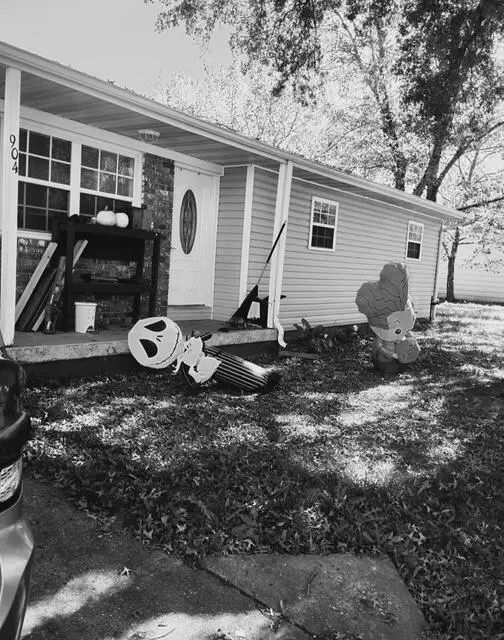 $30,900Pending3 beds 2 baths1,525 sq. ft.
$30,900Pending3 beds 2 baths1,525 sq. ft.904 Oak Ridge Drive, Aurora, MO 65605
MLS# 60306549Listed by: KELLER WILLIAMS REALTY ELEVATE- New
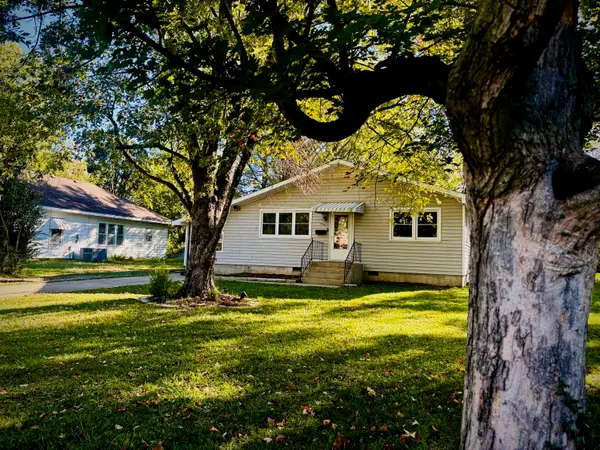 $225,900Active3 beds 2 baths1,544 sq. ft.
$225,900Active3 beds 2 baths1,544 sq. ft.922 S Oak Avenue, Aurora, MO 65605
MLS# 60306480Listed by: MURNEY ASSOCIATES - PRIMROSE - New
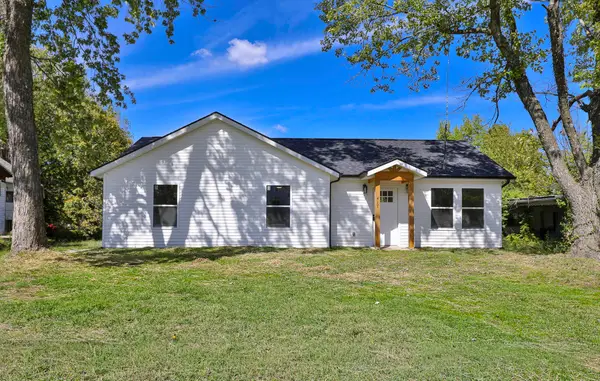 $159,900Active3 beds 2 baths1,146 sq. ft.
$159,900Active3 beds 2 baths1,146 sq. ft.417 E College Street, Aurora, MO 65605
MLS# 60306336Listed by: EQUITY EDGE REALTY, LLC - Open Fri, 4 to 6pmNew
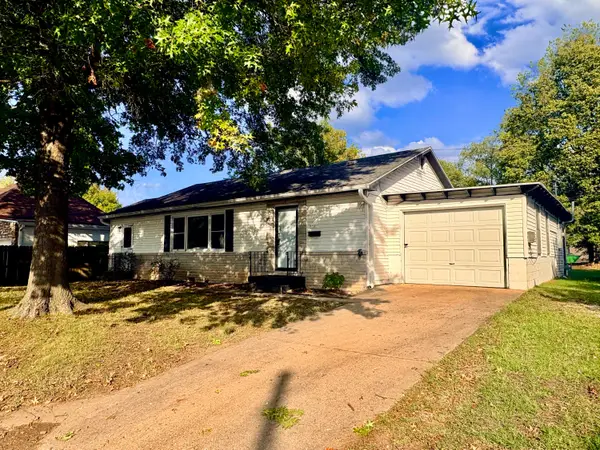 $154,900Active2 beds 2 baths1,505 sq. ft.
$154,900Active2 beds 2 baths1,505 sq. ft.504 S Lincoln Avenue, Aurora, MO 65605
MLS# 60306316Listed by: MURNEY ASSOCIATES - PRIMROSE - New
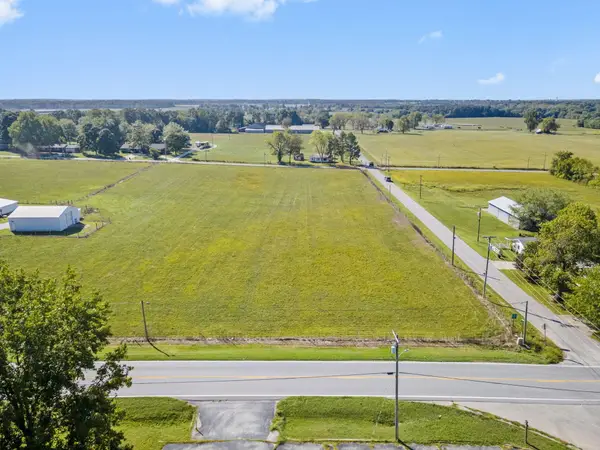 $195,000Active4 Acres
$195,000Active4 Acres1402 E Church Street, Aurora, MO 65605
MLS# 60306238Listed by: KELLER WILLIAMS - Open Sat, 4 to 6pmNew
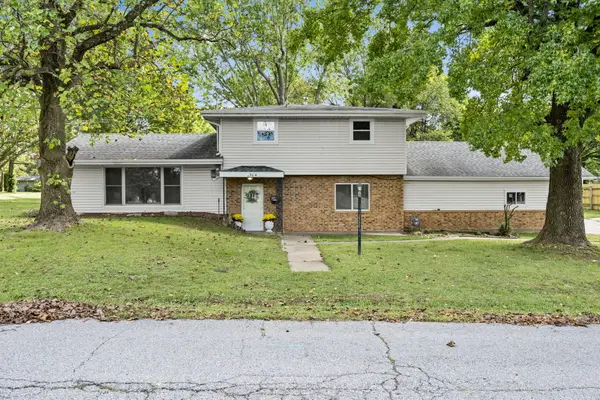 $219,900Active4 beds 2 baths2,173 sq. ft.
$219,900Active4 beds 2 baths2,173 sq. ft.1304 S Rinker Avenue, Aurora, MO 65605
MLS# 60305982Listed by: DREAM CASA LLC - New
 $239,000Active4 beds 2 baths1,762 sq. ft.
$239,000Active4 beds 2 baths1,762 sq. ft.1307 S Washington Avenue, Aurora, MO 65605
MLS# 60305965Listed by: REALTY EXECUTIVES TRI-STATES
