826 Terrace Drive, Aurora, MO 65605
Local realty services provided by:Better Homes and Gardens Real Estate Southwest Group
Listed by:aaron hilton
Office:century 21 family tree
MLS#:60291127
Source:MO_GSBOR
826 Terrace Drive,Aurora, MO 65605
$330,000
- 5 Beds
- 3 Baths
- 2,825 sq. ft.
- Single family
- Active
Price summary
- Price:$330,000
- Price per sq. ft.:$98.42
About this home
Welcome to this charming all-brick home nestled in a peaceful Aurora neighborhood! This spacious 2,825 square foot residence offers 5 bedrooms and 2 full bathrooms plus a convenient half bath, providing ample space for family living and entertaining. Step inside to discover a thoughtfully designed floor plan featuring two distinct living spaces, perfect for accommodating various family activities. The cozy fireplace creates a warm, inviting atmosphere where you can unwind after a long day. Throughout the main level, you'll appreciate the modern luxury plank flooring that combines durability with elegant style. The practical layout includes a laundry room on the main floor—because nobody enjoys carrying laundry baskets up and down stairs! The primary bedroom offers a private retreat for relaxation, while the additional bedrooms provide comfortable spaces for family members or guests. Downstairs, the near finished basement awaits your personal touch. Good news for carpet enthusiasts: with the right offer, the sellers will install new carpet in the basement area—talk about starting fresh! Outside, enjoy your privacy in the fully fenced yard, ideal for children's play, pet activities, or outdoor gatherings. The property's location offers excellent community amenities, with White Park less than a mile away for recreational activities. Families will appreciate the proximity to Aurora Junior High School, making morning routines a breeze. The quality construction of this all-brick home speaks to its durability and timeless appeal. Low maintenance on the exterior means more time enjoying your home rather than working on it—because weekends should be for fun, not house projects! Whether you're seeking more space for a growing family or a comfortable home with room to spread out, this property delivers with its blend of practical features and comfortable living spaces. Come experience the warmth and charm this home has to offer!
Contact an agent
Home facts
- Year built:1986
- Listing ID #:60291127
- Added:173 day(s) ago
- Updated:September 26, 2025 at 02:47 PM
Rooms and interior
- Bedrooms:5
- Total bathrooms:3
- Full bathrooms:3
- Living area:2,825 sq. ft.
Heating and cooling
- Cooling:Ceiling Fan(s), Central Air
- Heating:Central
Structure and exterior
- Year built:1986
- Building area:2,825 sq. ft.
- Lot area:0.34 Acres
Schools
- High school:Aurora
- Middle school:Aurora
- Elementary school:Aurora
Finances and disclosures
- Price:$330,000
- Price per sq. ft.:$98.42
- Tax amount:$1,794 (2024)
New listings near 826 Terrace Drive
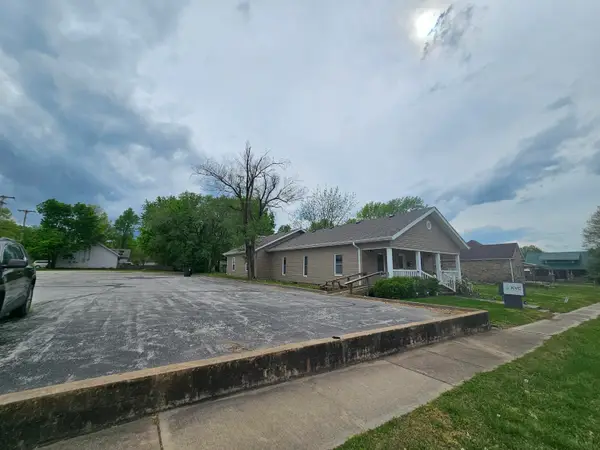 $15,000Pending0.28 Acres
$15,000Pending0.28 Acres308 W Church Street, Aurora, MO 65605
MLS# 60305565Listed by: COLDWELL BANKER SHOW-ME PROPERTIES- New
 $144,900Active4 beds 1 baths2,057 sq. ft.
$144,900Active4 beds 1 baths2,057 sq. ft.308 W Church Street, Aurora, MO 65605
MLS# 60305554Listed by: COLDWELL BANKER SHOW-ME PROPERTIES - Open Sun, 6 to 8pmNew
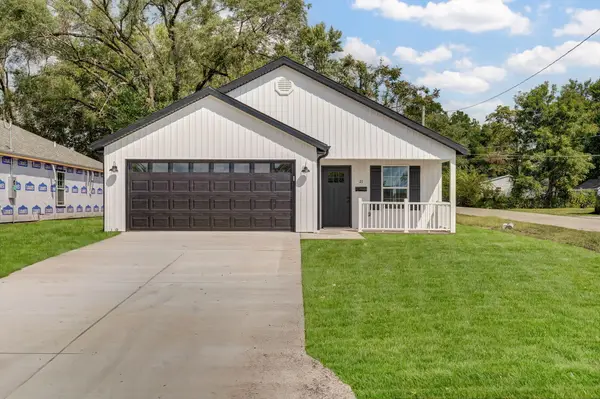 $229,900Active3 beds 2 baths1,362 sq. ft.
$229,900Active3 beds 2 baths1,362 sq. ft.21 E Cofield Street, Aurora, MO 65605
MLS# 60305473Listed by: REECENICHOLS - MOUNT VERNON - New
 $279,900Active3 beds 2 baths1,604 sq. ft.
$279,900Active3 beds 2 baths1,604 sq. ft.1015 Mc Phail Drive, Aurora, MO 65605
MLS# 60305445Listed by: AURORA REALTY LLC - New
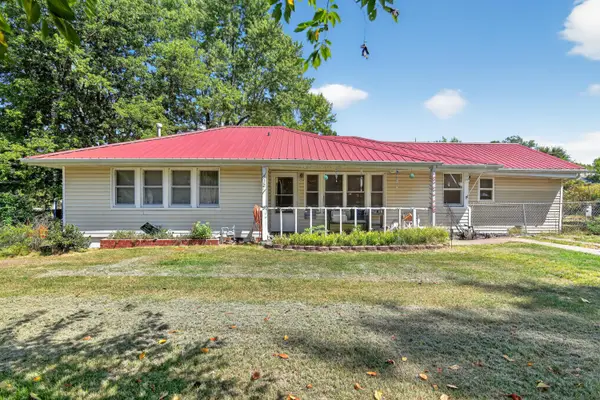 $194,900Active3 beds 2 baths1,334 sq. ft.
$194,900Active3 beds 2 baths1,334 sq. ft.312 S Oak Avenue, Aurora, MO 65605
MLS# 60304705Listed by: CHOSEN REALTY LLC 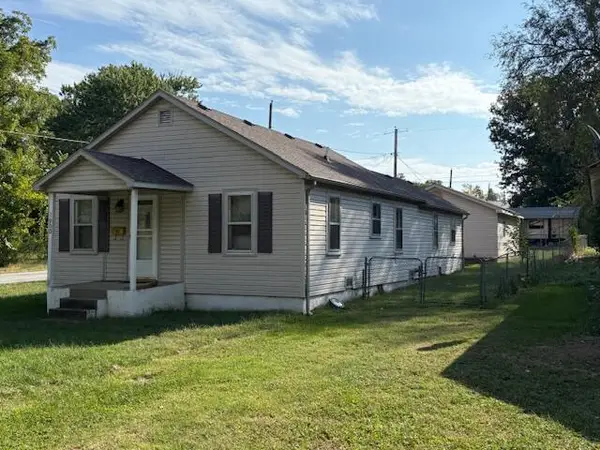 $124,900Active3 beds 2 baths1,104 sq. ft.
$124,900Active3 beds 2 baths1,104 sq. ft.1000 S Oak Avenue, Aurora, MO 65605
MLS# 60304403Listed by: CENTURY 21 FAMILY TREE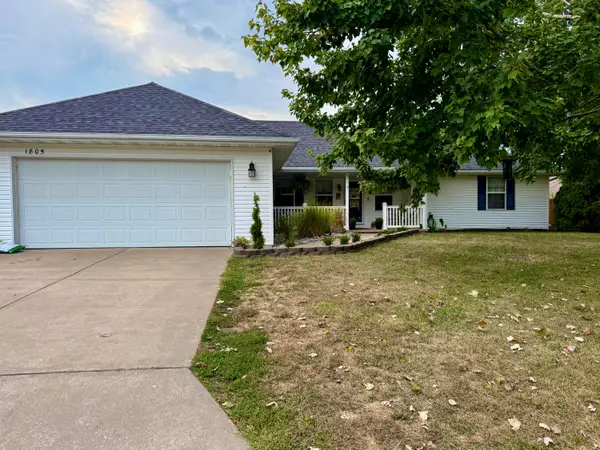 $275,000Active3 beds 2 baths1,450 sq. ft.
$275,000Active3 beds 2 baths1,450 sq. ft.1805 Edgewood Drive, Aurora, MO 65605
MLS# 60304298Listed by: COLDWELL BANKER SHOW-ME PROPERTIES $145,000Active3 beds 2 baths1,224 sq. ft.
$145,000Active3 beds 2 baths1,224 sq. ft.1207 Sherri Jane Lane, Aurora, MO 65605
MLS# 60304015Listed by: EXP REALTY LLC $239,900Active4 beds 2 baths2,000 sq. ft.
$239,900Active4 beds 2 baths2,000 sq. ft.503 Mcnatt Avenue, Aurora, MO 65605
MLS# 60303950Listed by: MURNEY ASSOCIATES - PRIMROSE Listed by BHGRE$165,000Active3 beds 1 baths1,082 sq. ft.
Listed by BHGRE$165,000Active3 beds 1 baths1,082 sq. ft.1008 S Oak Ridge Drive, Aurora, MO 65605
MLS# 60303718Listed by: BETTER HOMES & GARDENS SW GRP
