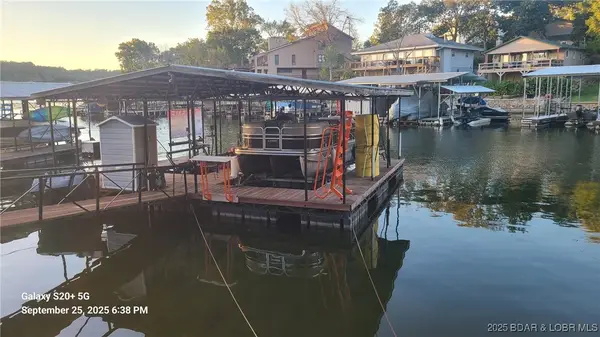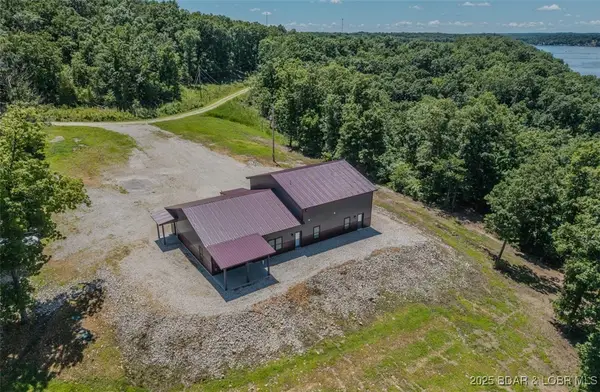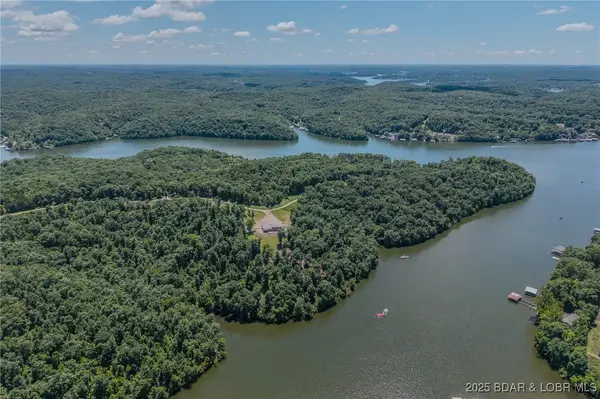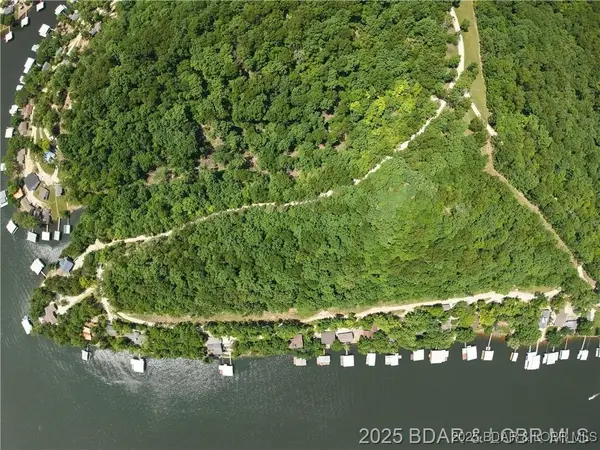27394 Cross Lane, Barnett, MO 65011
Local realty services provided by:Better Homes and Gardens Real Estate Lake Realty
27394 Cross Lane,Barnett, MO 65011
$775,000
- 5 Beds
- 4 Baths
- 4,237 sq. ft.
- Single family
- Active
Listed by:carol haynes
Office:re/max lake of the ozarks
MLS#:3572632
Source:MO_LOBR
Price summary
- Price:$775,000
- Price per sq. ft.:$182.91
About this home
MOTIVATED SELLER-BRING OFFERS! Over 4,200 sq ft of space & almost 20 acres with this lakefront estate, a private two well dock (with updated electric) & boat lifts on the Gravois Arm at Lake of the Ozarks with no HOA dues! Amish built home in 1997 boasts original hardwood floors throughout main level & open concept living with a large kitchen and island. Freshly painted great room has vaulted ceilings & beautiful wood burning stone fireplace. The home has wood furnace heat with boiler system & propane as a backup heat source. There are three ensuites, two large pantries & laundry room on the main level. The walkout basement offers two additional bedrooms, one full bathroom, family room, game area, tool/workshop room and craft/storage room. The two car attached garage offers a pass through door to the back of the property. The acreage is split into two equal parcels and is wooded and open. The pole barn has its own electrical service, 12ft sliding entry door and measures about 32ftx65ft. Did I mention the property has an RV hookup too! VRBO rentals are allowed! One year home warranty included! Larger boat slip sizes can be accommodated! SELLING AS IS!
Contact an agent
Home facts
- Year built:1997
- Listing ID #:3572632
- Added:177 day(s) ago
- Updated:September 08, 2025 at 08:04 PM
Rooms and interior
- Bedrooms:5
- Total bathrooms:4
- Full bathrooms:4
- Living area:4,237 sq. ft.
Heating and cooling
- Cooling:Central Air
- Heating:Combination, Fireplaces, Propane, Wood
Structure and exterior
- Roof:Architectural, Shingle
- Year built:1997
- Building area:4,237 sq. ft.
- Lot area:19.3 Acres
Utilities
- Water:Private, Private Well
- Sewer:Septic Tank
Finances and disclosures
- Price:$775,000
- Price per sq. ft.:$182.91
- Tax amount:$3,449 (2024)
New listings near 27394 Cross Lane
- New
 $199,000Active1 beds 1 baths484 sq. ft.
$199,000Active1 beds 1 baths484 sq. ft.26672 Burton, Barnett, MO 65011
MLS# 3579985Listed by: RE/MAX LIFESTYLES - New
 $399,999Active2 beds 1 baths1,026 sq. ft.
$399,999Active2 beds 1 baths1,026 sq. ft.26659 Burton Road, Barnett, MO 65011
MLS# 3580633Listed by: RE/MAX LAKE OF THE OZARKS - New
 $4,900Active0 Acres
$4,900Active0 Acrestbd Marlin Drive, Barnett, MO 65011
MLS# 3580594Listed by: LAKE BUY REALTY - New
 $142,500Active29.15 Acres
$142,500Active29.15 Acres19198 Big Pond Lane, Barnett, MO 65011
MLS# 3580459Listed by: DUNN AND ASSOCIATES LLC  $760,000Active3 beds 2 baths2,465 sq. ft.
$760,000Active3 beds 2 baths2,465 sq. ft.26047 Indian Creek Lane, Barnett, MO 65011
MLS# 3580293Listed by: OZARK REALTY $774,999Active3 beds 3 baths2,068 sq. ft.
$774,999Active3 beds 3 baths2,068 sq. ft.26450 Eaglepoint Road #(70') Gravois, Barnett, MO 65011
MLS# 3576477Listed by: KELLER WILLIAMS L.O. REALTY $774,999Active1.2 Acres
$774,999Active1.2 Acres26450 Eaglepoint Road #(70' Shoreline 1.25 AC), Barnett, MO 65011
MLS# 3579229Listed by: KELLER WILLIAMS L.O. REALTY $90,000Active2 beds 1 baths846 sq. ft.
$90,000Active2 beds 1 baths846 sq. ft.26041 Misty Harbor Road, Barnett, MO 65011
MLS# 3580107Listed by: RE/MAX ELITE, REALTORS $275,000Active4 beds 3 baths1,974 sq. ft.
$275,000Active4 beds 3 baths1,974 sq. ft.20891 Carriage Lane, Barnett, MO 65011
MLS# 3580079Listed by: DUNN AND ASSOCIATES LLC $50,000Active10.35 Acres
$50,000Active10.35 AcresLot 29 Indian Hills Lane, Barnett, MO 65011
MLS# 3579993Listed by: FATHOM REALTY
