27469 Clyne Drive, Barnett, MO 65011
Local realty services provided by:Better Homes and Gardens Real Estate Lake Realty
Listed by: matthew james schrimpf
Office: bhhs lake ozark realty
MLS#:3577697
Source:MO_LOBR
Price summary
- Price:$229,500
- Price per sq. ft.:$145.07
About this home
This house is as cute as can be. The perfect spot far enough away from it all to enjoy life but close enough to stay connected to necessities. This is a large second tier lot in Golden Beach subdivision with plenty of shade trees and best of all a lake view! If you want to live the relaxed lake life this may be the home for you. Good neighbors, plenty of parking and room to build a garage if needed. Walk in from the cute front porch to one of two living rooms, this one having recently redone hardwood floors and fresh paint. Also on the main level you will find the kitchen, dining area, bathroom and two bedrooms. Head to the lower level to a large family room, second bath, and third bedroom. This lower level is where you can access the back porch great for relaxation. The owners have taken good care of the home and it shows nicely. Recent updates include water heater, sump pump, new kitchen island with dishwasher, remodeled main bathroom and a new shower in the lower bathroom. When you look at the price for a home this close to the water and in this good of shape you just do not find much more value.
Contact an agent
Home facts
- Listing ID #:3577697
- Added:355 day(s) ago
- Updated:December 17, 2025 at 07:24 PM
Rooms and interior
- Bedrooms:3
- Total bathrooms:2
- Full bathrooms:2
- Living area:1,582 sq. ft.
Heating and cooling
- Cooling:Central Air
- Heating:Electric, Forced Air
Structure and exterior
- Roof:Architectural, Shingle
- Building area:1,582 sq. ft.
Utilities
- Water:Private, Private Well
- Sewer:Septic Tank
Finances and disclosures
- Price:$229,500
- Price per sq. ft.:$145.07
- Tax amount:$623 (2024)
New listings near 27469 Clyne Drive
- New
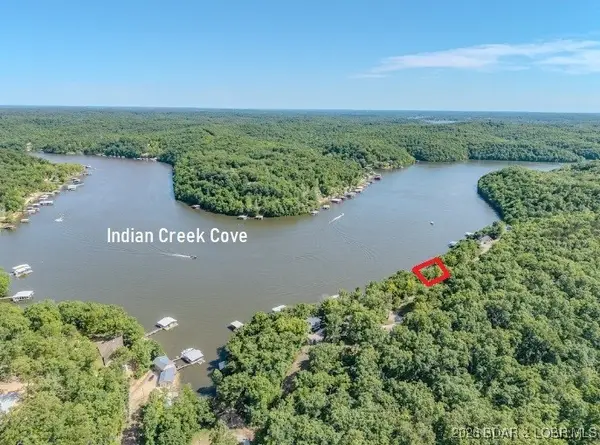 $110,000Active0 Acres
$110,000Active0 AcresLot #6 Hidden Treasures Road #Lot 6 (Indian Creek Cove, Barnett, MO 65011
MLS# 3583498Listed by: KELLER WILLIAMS L.O. REALTY - New
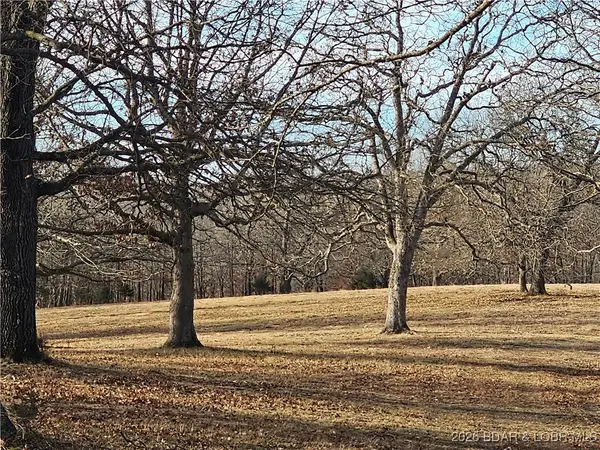 $508,800Active84.8 Acres
$508,800Active84.8 Acres23749 Golden Beach Road, Barnett, MO 65011
MLS# 3583446Listed by: DUNN AND ASSOCIATES LLC - New
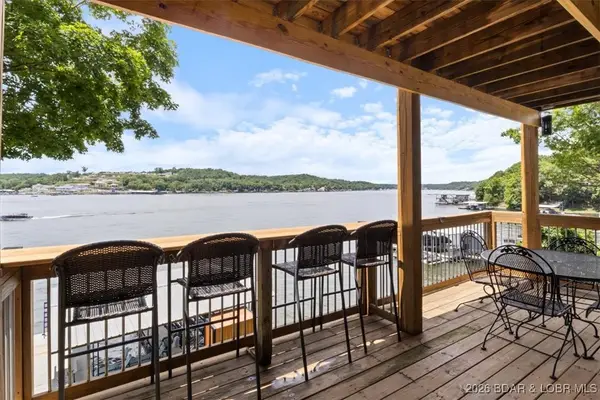 $499,900Active4 beds 3 baths1,500 sq. ft.
$499,900Active4 beds 3 baths1,500 sq. ft.27420 Cross Lane Circle, Barnett, MO 65011
MLS# 3583359Listed by: KELLER WILLIAMS L.O. REALTY - New
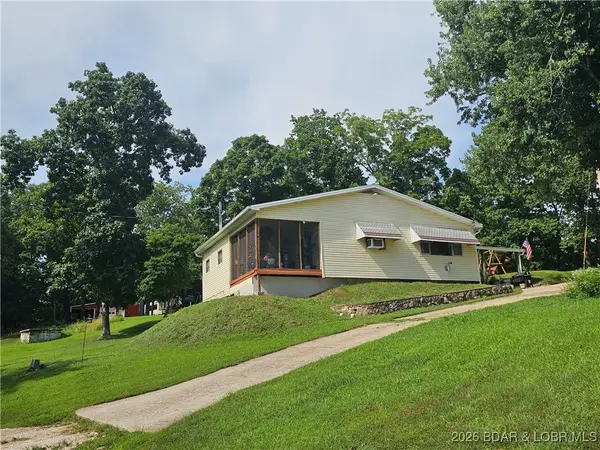 $145,000Active2 beds 1 baths1,020 sq. ft.
$145,000Active2 beds 1 baths1,020 sq. ft.27423 Clyne Drive, Barnett, MO 65011
MLS# 3583332Listed by: DUNN AND ASSOCIATES LLC - New
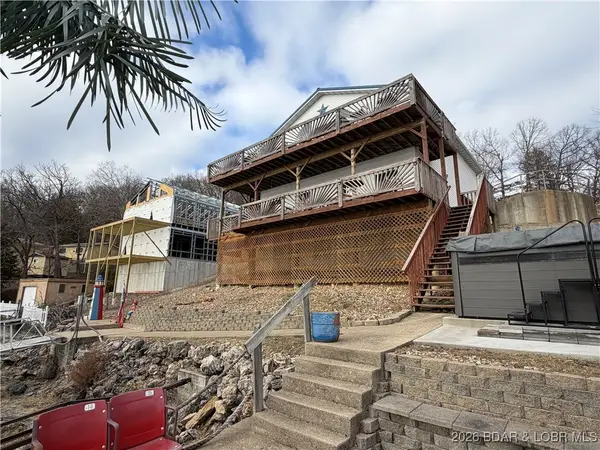 $685,000Active3 beds 3 baths2,584 sq. ft.
$685,000Active3 beds 3 baths2,584 sq. ft.27630 Golden Point Lane, Barnett, MO 65011
MLS# 3582931Listed by: NEXTHOME LAKE LIVING 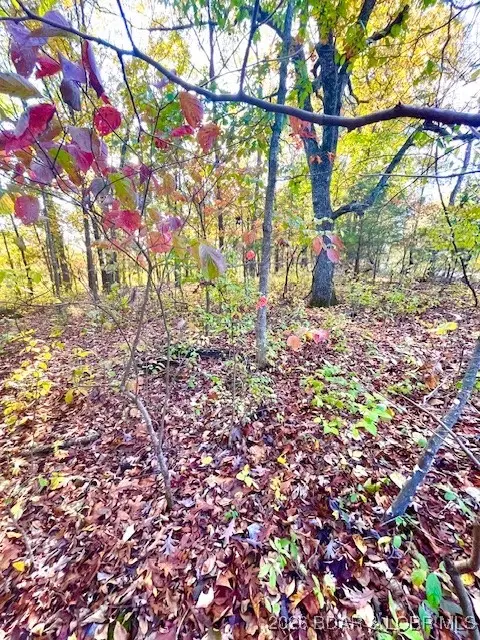 $17,550Active0 Acres
$17,550Active0 AcresLot#5&6 Lakewood Lane, Barnett, MO 65011
MLS# 3583159Listed by: KELLER WILLIAMS L.O. REALTY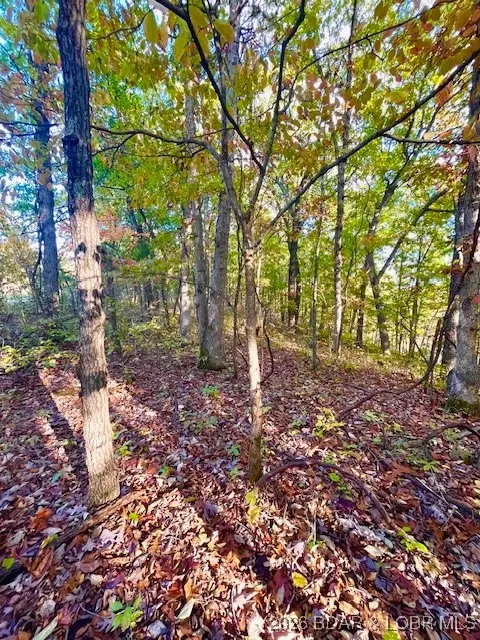 $24,570Active0 Acres
$24,570Active0 AcresLot#5,6 &7 Lakewood Lane, Barnett, MO 65011
MLS# 3583177Listed by: KELLER WILLIAMS L.O. REALTY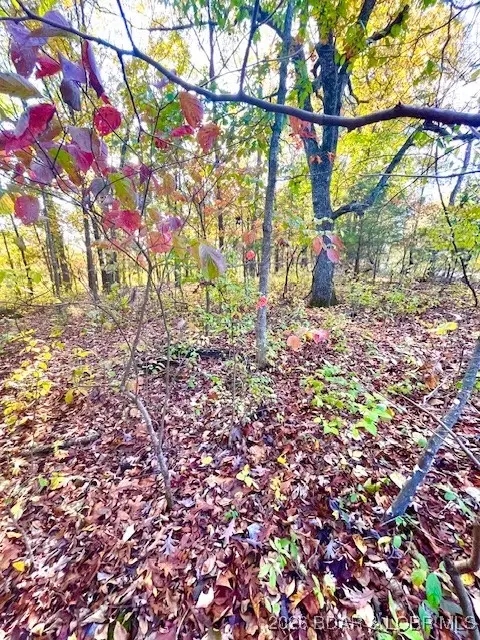 $32,670Active1 Acres
$32,670Active1 AcresLot#4,5,6&7 Lakewood Lane, Barnett, MO 65011
MLS# 3583179Listed by: KELLER WILLIAMS L.O. REALTY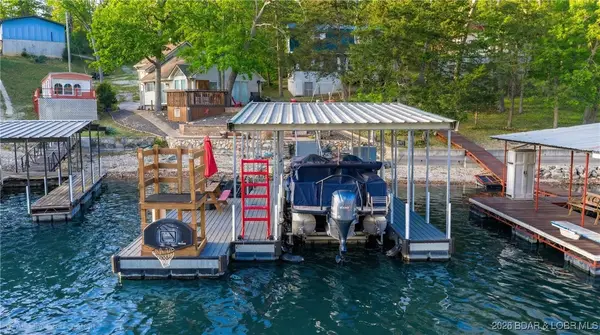 $419,000Active4 beds 2 baths1,090 sq. ft.
$419,000Active4 beds 2 baths1,090 sq. ft.27473 Shorty Road, Barnett, MO 65011
MLS# 3583115Listed by: ALBERS REAL ESTATE ADVISORS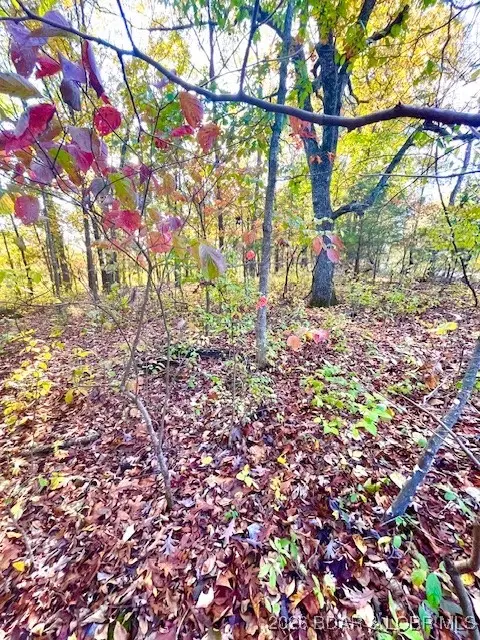 $24,205Active0 Acres
$24,205Active0 AcresLots#4,5,6 Lakewood Lane, Barnett, MO 65011
MLS# 3583158Listed by: KELLER WILLIAMS L.O. REALTY
