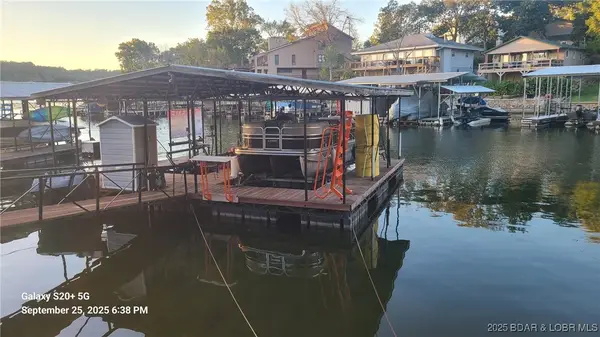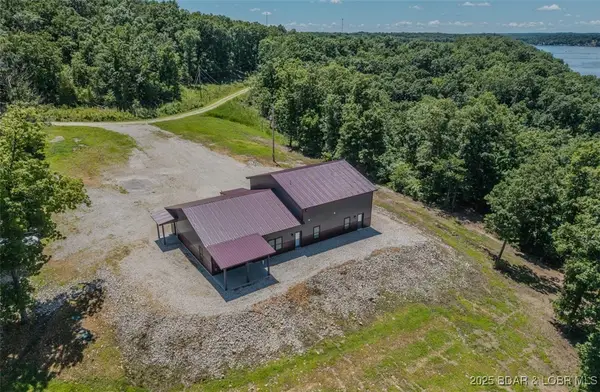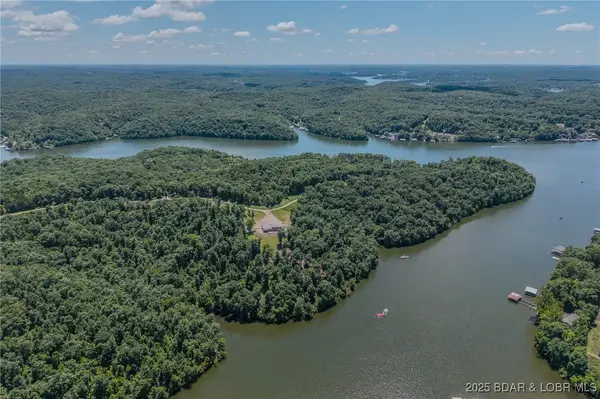27570 Golden Point Lane, Barnett, MO 65011
Local realty services provided by:Better Homes and Gardens Real Estate Lake Realty
Listed by:mary albers
Office:albers real estate advisors
MLS#:3576404
Source:MO_LOBR
Price summary
- Price:$529,900
- Price per sq. ft.:$425.28
About this home
Totally Remodeled Lakefront Cabin – Ready for Summer Fun! Don’t miss this stunning 3-bedroom, 2-bath lakefront get-a-way that’s been completely remodeled down to the studs by one of the best builders at the lake! Every detail has been thoughtfully upgraded—brand new electrical, plumbing, flooring, siding, fixtures, vanities throughout and modern stainless kitchen appliances . Enjoy panoramic lake views from the spacious main deck or unwind on the lakeside martini deck complete with a cozy fire pit. The gentle topography offers easy access to the water and your 2-well dock with a 6000 lb gala lift and 6600 lb Hydro Hoist with Captain Call remote control, plus a swim platform—perfect for boating, swimming, or soaking in the sun. With plenty of parking, a large deck for entertaining, and an awesome boathouse that doubles as a shop or storage for all your lake toys, this cabin has everything you need for a perfect lake retreat. Turnkey and ready for immediate summer fun! Seller will be finishing dock work prior to close. Both boats are for sale! 1989 265 Force Baja that has been loved like none other and 2022 Venus AVX1880 fishing boat that has low hours. You've got it all right here!
Contact an agent
Home facts
- Listing ID #:3576404
- Added:187 day(s) ago
- Updated:September 25, 2025 at 09:00 PM
Rooms and interior
- Bedrooms:3
- Total bathrooms:2
- Full bathrooms:2
- Living area:1,246 sq. ft.
Heating and cooling
- Cooling:Central Air
- Heating:Electric, Forced Air
Structure and exterior
- Roof:Architectural, Shingle
- Building area:1,246 sq. ft.
Utilities
- Water:Private, Private Well
- Sewer:Septic Tank
Finances and disclosures
- Price:$529,900
- Price per sq. ft.:$425.28
- Tax amount:$1,343 (2024)
New listings near 27570 Golden Point Lane
- Open Sun, 1 to 3pmNew
 $530,000Active3 beds 2 baths1,680 sq. ft.
$530,000Active3 beds 2 baths1,680 sq. ft.26838 Edgewater Drive, Barnett, MO 65011
MLS# 3580560Listed by: EXP REALTY, LLC - New
 $199,000Active1 beds 1 baths484 sq. ft.
$199,000Active1 beds 1 baths484 sq. ft.26672 Burton, Barnett, MO 65011
MLS# 3579985Listed by: RE/MAX LIFESTYLES - New
 $399,999Active2 beds 1 baths1,026 sq. ft.
$399,999Active2 beds 1 baths1,026 sq. ft.26659 Burton Road, Barnett, MO 65011
MLS# 3580633Listed by: RE/MAX LAKE OF THE OZARKS - New
 $4,900Active0 Acres
$4,900Active0 Acrestbd Marlin Drive, Barnett, MO 65011
MLS# 3580594Listed by: LAKE BUY REALTY - New
 $142,500Active29.15 Acres
$142,500Active29.15 Acres19198 Big Pond Lane, Barnett, MO 65011
MLS# 3580459Listed by: DUNN AND ASSOCIATES LLC  $760,000Active3 beds 2 baths2,465 sq. ft.
$760,000Active3 beds 2 baths2,465 sq. ft.26047 Indian Creek Lane, Barnett, MO 65011
MLS# 3580293Listed by: OZARK REALTY $774,999Active3 beds 3 baths2,068 sq. ft.
$774,999Active3 beds 3 baths2,068 sq. ft.26450 Eaglepoint Road #(70') Gravois, Barnett, MO 65011
MLS# 3576477Listed by: KELLER WILLIAMS L.O. REALTY $774,999Active1.2 Acres
$774,999Active1.2 Acres26450 Eaglepoint Road #(70' Shoreline 1.25 AC), Barnett, MO 65011
MLS# 3579229Listed by: KELLER WILLIAMS L.O. REALTY $90,000Active2 beds 1 baths846 sq. ft.
$90,000Active2 beds 1 baths846 sq. ft.26041 Misty Harbor Road, Barnett, MO 65011
MLS# 3580107Listed by: RE/MAX ELITE, REALTORS $275,000Active4 beds 3 baths1,974 sq. ft.
$275,000Active4 beds 3 baths1,974 sq. ft.20891 Carriage Lane, Barnett, MO 65011
MLS# 3580079Listed by: DUNN AND ASSOCIATES LLC
