4012 Hackberry Lane, Bates City, MO 64011
Local realty services provided by:Better Homes and Gardens Real Estate Kansas City Homes
4012 Hackberry Lane,Bates City, MO 64011
$549,850
- 4 Beds
- 3 Baths
- 2,494 sq. ft.
- Single family
- Pending
Listed by: karen lux, kealyn wilkinson
Office: realty executives
MLS#:2587046
Source:Bay East, CCAR, bridgeMLS
Price summary
- Price:$549,850
- Price per sq. ft.:$220.47
About this home
Nestled on 4.4 scenic acres, this one-owner custom home offers the perfect blend of craftsmanship, comfort, and country living. Built by a quality local builder, every detail was thoughtfully designed with timeless finishes throughout.
Inside, you’ll find 4 bedrooms, 2.5 bathrooms, and over 2,400 square feet of finished living space — with 1,650 sq ft on the main level and 844 sq ft in the finished basement. Side entry, oversized 2-car garage big enough for a workspace or storage of lawn equipment. The open-concept living area connects the kitchen, dining, and living rooms, showcasing beautiful wood beams, sliding barn doors, and custom Knotty Alder cabinetry, complemented by granite countertops that bring warmth and elegance to the heart of the home.
Step outside to the 20’ x 16’ covered back patio, perfect for relaxing or entertaining while enjoying peaceful country views — plus a full-length covered front porch where you can sit and see for miles!
A hidden gem of this property is the massive 53’ x 6’ storage area located beneath the front porch — ideal for seasonal décor and household items. You’ll also find a cozy play space tucked under the stairs in the lower level, adding a unique touch.
This home was built with efficiency in mind — it’s all-electric, and averages only about $200/month on electricity and $45/month for water.
Just beyond the backyard lies the Ferguson-Herold Conservation Area, a 175-acre public space managed by the Missouri Department of Conservation. Missouri Department of Conservation. It features rolling hills, small timber tracts, and the headwaters of Little Horseshoe Creek. Missouri Department of Conservation. This proximity offers nature lovers hiking, wildlife viewing, and serene outdoor time right next door.
Enjoy the serenity of acreage living with easy access to I-70 — this home truly offers a rare mix of custom quality, energy efficiency, country charm and access to nature.
Contact an agent
Home facts
- Year built:2019
- Listing ID #:2587046
- Added:87 day(s) ago
- Updated:February 12, 2026 at 09:33 PM
Rooms and interior
- Bedrooms:4
- Total bathrooms:3
- Full bathrooms:2
- Half bathrooms:1
- Living area:2,494 sq. ft.
Heating and cooling
- Cooling:Electric, Heat Pump
- Heating:Heat Pump
Structure and exterior
- Roof:Composition
- Year built:2019
- Building area:2,494 sq. ft.
Schools
- High school:Odessa
- Middle school:Odessa
- Elementary school:Odessa
Utilities
- Water:Rural
- Sewer:Septic Tank
Finances and disclosures
- Price:$549,850
- Price per sq. ft.:$220.47
New listings near 4012 Hackberry Lane
 $385,000Active3 beds 3 baths1,426 sq. ft.
$385,000Active3 beds 3 baths1,426 sq. ft.501 Callie Road, Bates City, MO 64011
MLS# 2595886Listed by: HOMECOIN.COM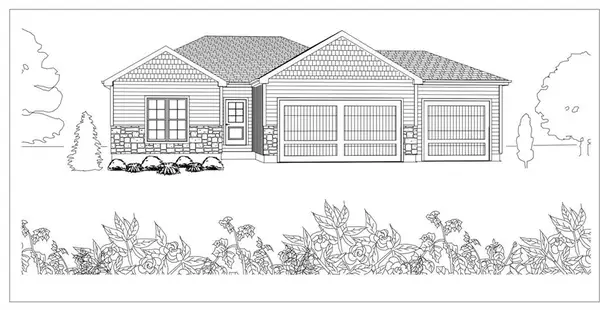 $385,000Active2 beds 2 baths1,450 sq. ft.
$385,000Active2 beds 2 baths1,450 sq. ft.503 Callie Road, Bates City, MO 64011
MLS# 2593227Listed by: HOMECOIN.COM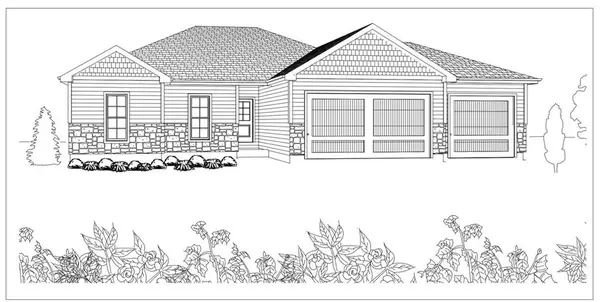 $365,000Pending3 beds 2 baths1,387 sq. ft.
$365,000Pending3 beds 2 baths1,387 sq. ft.505 Callie Avenue, Bates City, MO 64011
MLS# 2588568Listed by: HOMECOIN.COM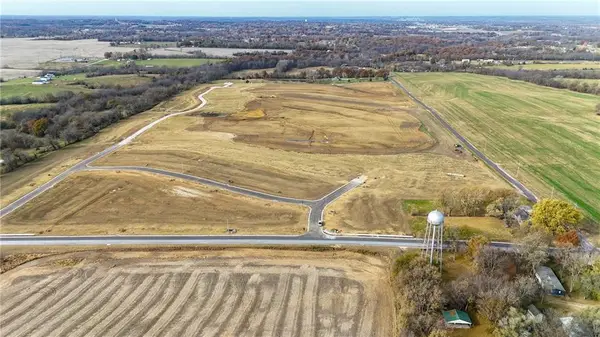 $75,000Active0 Acres
$75,000Active0 AcresLot 1 Callie Road, Bates City, MO 64011
MLS# 2587638Listed by: RE/MAX HERITAGE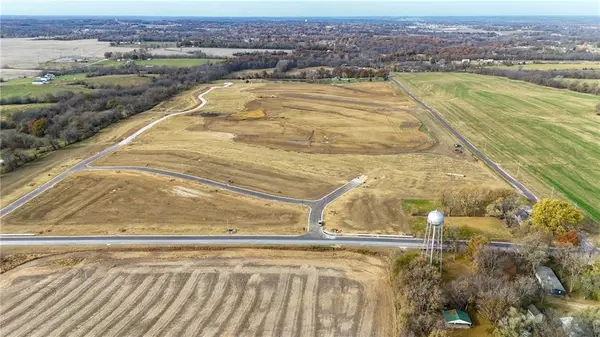 $73,500Active0 Acres
$73,500Active0 AcresLot 2 Callie Road, Bates City, MO 64011
MLS# 2587685Listed by: RE/MAX HERITAGE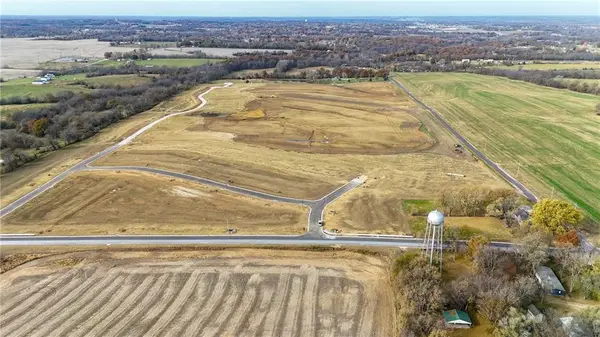 $73,500Active0 Acres
$73,500Active0 AcresLot 3 Callie Road, Bates City, MO 64011
MLS# 2587690Listed by: RE/MAX HERITAGE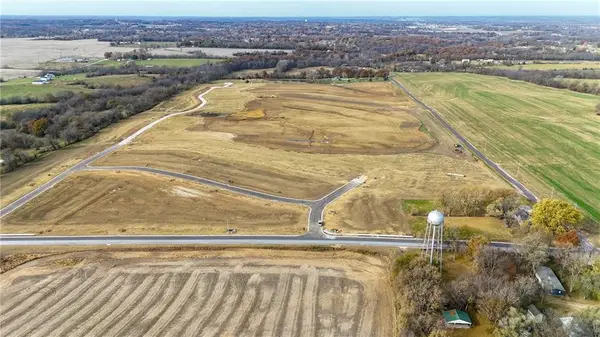 $73,500Active0 Acres
$73,500Active0 AcresLot 4 Callie Road, Bates City, MO 64011
MLS# 2587696Listed by: RE/MAX HERITAGE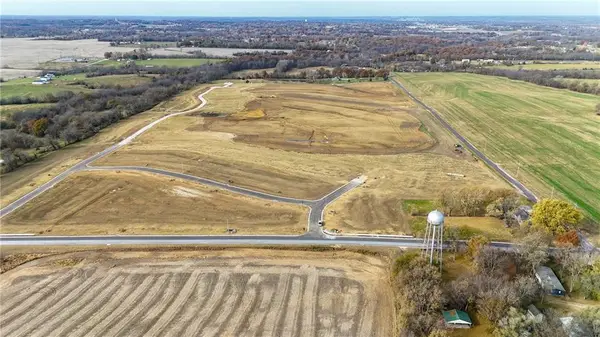 $73,500Active0 Acres
$73,500Active0 AcresLot 5 Callie Road, Bates City, MO 64011
MLS# 2587702Listed by: RE/MAX HERITAGE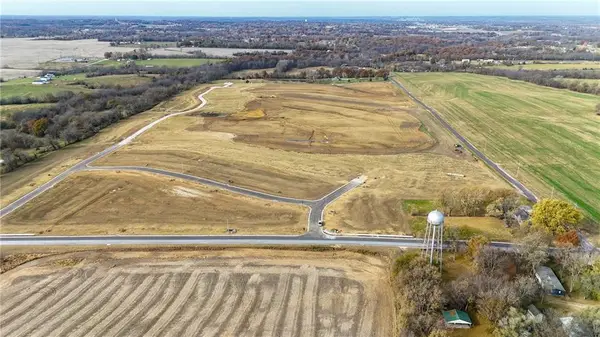 $73,500Active0 Acres
$73,500Active0 AcresLot 6 Callie Road, Bates City, MO 64011
MLS# 2587711Listed by: RE/MAX HERITAGE

