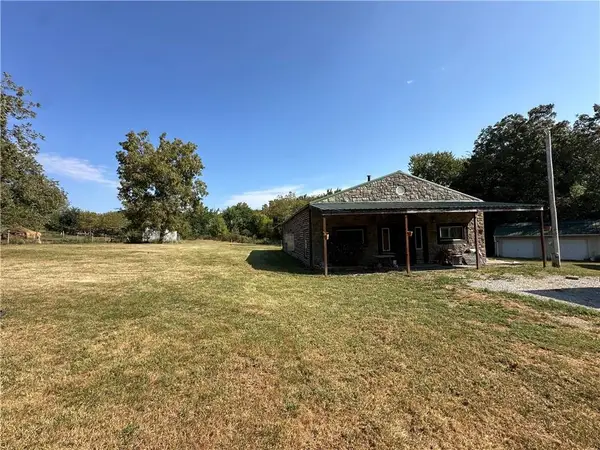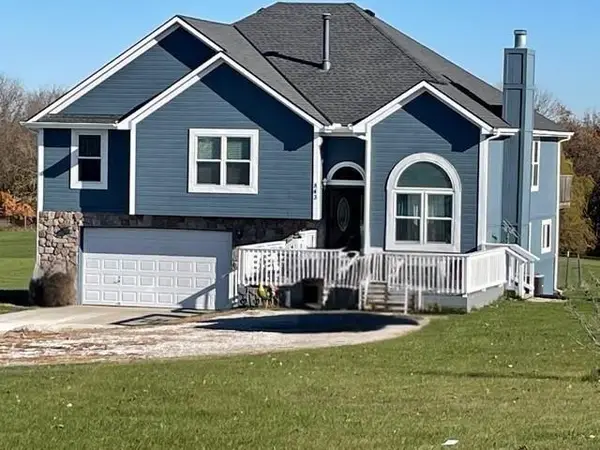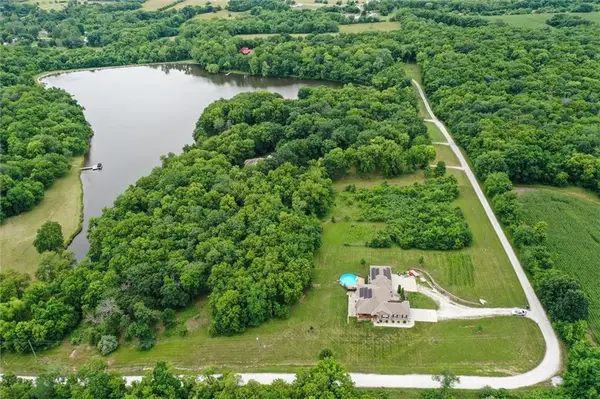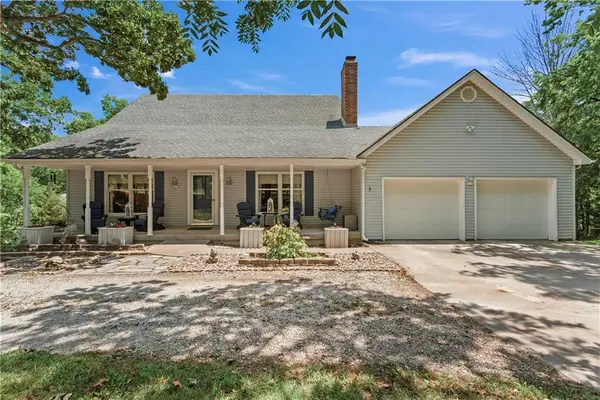806 NW 1621 Road, Bates City, MO 64011
Local realty services provided by:Better Homes and Gardens Real Estate Kansas City Homes
806 NW 1621 Road,Bates City, MO 64011
- 4 Beds
- 3 Baths
- - sq. ft.
- Single family
- Sold
Listed by:karen lux
Office:realty executives
MLS#:2566251
Source:MOKS_HL
Sorry, we are unable to map this address
Price summary
- Price:
- Monthly HOA dues:$31.25
About this home
SELLERS MADE DECISION TO ACCEPT AN OFFER SIGHT UNSEEN. Welcome to this beautifully built 2019 home in Oakshire Estates, set on 3.17 scenic acres. This spacious 4-bedroom, 3-bathroom home offers 1,914 sq ft of well-designed living space, plus an unfinished walkout basement ready for your finishing touches. Inside, you’ll find custom alder cabinetry, granite countertops, a walk-in pantry, and a center island in the kitchen. The open-concept living room features hardwood flooring, an electric fireplace with built-ins, and surround sound—perfect for cozy evenings and entertaining. The large primary suite includes a double vanity, tiled walk-in shower, and ample storage. A fully finished lower-level bedroom and bathroom with a jetted tub/shower combo add versatility for guests or multigenerational living.
Enjoy the outdoors from your covered 10x10 deck, already set up for a hot tub. A spacious 3-car attached garage easily fits trucks, and the 24x24 detached garage—with adjacent RV parking—offers extra room for hobbies, vehicles, or equipment.
Built with energy efficiency in mind, this home includes a sump pump, radon mitigation system, wired backup generator, water filtration system, and is pre-piped for a pellet stove in the basement.
A well-appointed property with room to grow—don’t miss your chance to own a home with both function and freedom in Oakshire Estates.
Contact an agent
Home facts
- Year built:2019
- Listing ID #:2566251
- Added:42 day(s) ago
- Updated:September 25, 2025 at 09:00 PM
Rooms and interior
- Bedrooms:4
- Total bathrooms:3
- Full bathrooms:3
Heating and cooling
- Cooling:Electric
- Heating:Propane Gas
Structure and exterior
- Roof:Composition
- Year built:2019
Schools
- High school:Holden
- Middle school:Holden
- Elementary school:Holden
Utilities
- Water:Rural
- Sewer:Septic Tank
Finances and disclosures
- Price:
New listings near 806 NW 1621 Road
- New
 $529,000Active3 beds 3 baths2,171 sq. ft.
$529,000Active3 beds 3 baths2,171 sq. ft.1668 NW 785 Road, Bates City, MO 64011
MLS# 2576485Listed by: EXP REALTY LLC  $385,000Pending2 beds 1 baths1,248 sq. ft.
$385,000Pending2 beds 1 baths1,248 sq. ft.2064 Highway Tt Highway, Bates City, MO 64011
MLS# 2575541Listed by: RE/MAX ELITE, REALTORS $475,000Active5 beds 2 baths2,300 sq. ft.
$475,000Active5 beds 2 baths2,300 sq. ft.977 NW 1651st Road, Bates City, MO 64011
MLS# 2575580Listed by: CHARTWELL REALTY LLC $485,000Active4 beds 3 baths2,800 sq. ft.
$485,000Active4 beds 3 baths2,800 sq. ft.843 NW 1661 Road, Bates City, MO 64011
MLS# 2567672Listed by: EXP REALTY LLC $485,000Active4 beds 3 baths2,748 sq. ft.
$485,000Active4 beds 3 baths2,748 sq. ft.1685 NW 785th Road, Bates City, MO 64011
MLS# 2569291Listed by: SAGE DOOR REALTY, LLC $799,900Active4 beds 5 baths3,750 sq. ft.
$799,900Active4 beds 5 baths3,750 sq. ft.1794 NW 770 Road, Bates City, MO 64011
MLS# 2569439Listed by: REECENICHOLS - LEES SUMMIT $709,000Active5 beds 5 baths4,650 sq. ft.
$709,000Active5 beds 5 baths4,650 sq. ft.851 NW 1661st Road, Bates City, MO 64011
MLS# 2569057Listed by: KELLER WILLIAMS PLATINUM PRTNR $300,000Active2 beds 2 baths1,611 sq. ft.
$300,000Active2 beds 2 baths1,611 sq. ft.607 E Z Highway, Bates City, MO 64011
MLS# 2565473Listed by: 1ST CLASS REAL ESTATE KC $175,000Active-- beds -- baths
$175,000Active-- beds -- bathsLot 029 1751st Road, Bates City, MO 64011
MLS# 2558824Listed by: KELLER WILLIAMS PLATINUM PRTNR $450,000Active3 beds 4 baths2,805 sq. ft.
$450,000Active3 beds 4 baths2,805 sq. ft.1684 Quarry Road, Bates City, MO 64011
MLS# 2561702Listed by: REECENICHOLS - EASTLAND
