4073 W Gardenia Drive, Battlefield, MO 65619
Local realty services provided by:Better Homes and Gardens Real Estate Southwest Group
Listed by: kevin henson
Office: century 21 family tree
MLS#:60298685
Source:MO_GSBOR
4073 W Gardenia Drive,Battlefield, MO 65619
$219,900
- 3 Beds
- 2 Baths
- 1,378 sq. ft.
- Single family
- Pending
Price summary
- Price:$219,900
- Price per sq. ft.:$159.58
About this home
OPEN HOUSE and BIG PRICE REDUCTION!!! Motivated Seller!!! Welcome home to 4073 W Gardenia Drive in the beautiful town of Battlefield, Mo. This well-maintained home has great curb appeal with its native stone accents and new vinyl siding installed last year. Location is one block from the new Dollar General, a short distance to James River Freeway with an easy commute to Springfield and the surrounding area. This home borders the city park- all one has to do is step out the back yard and you find yourself on the walking trail that circles the entire park- all this and located in the very desirable Republic school system. The back yard is chain link fenced. This home has good sized bedrooms, one and a half baths, a large living room plus a family room with a wood-burning native stone fireplace adjoining the eat-in kitchen. The interior is freshly painted, the carpeting is new, the home is move-in ready. The heat and air system is brand new, the roof was replaced in June of 2020. This home will give many years of trouble-free service for the new owners. Truly a wonderful home in a great neighborhood.
Contact an agent
Home facts
- Year built:1973
- Listing ID #:60298685
- Added:168 day(s) ago
- Updated:December 17, 2025 at 10:08 PM
Rooms and interior
- Bedrooms:3
- Total bathrooms:2
- Full bathrooms:1
- Half bathrooms:1
- Living area:1,378 sq. ft.
Heating and cooling
- Cooling:Ceiling Fan(s), Central Air
- Heating:Central, Fireplace(s)
Structure and exterior
- Year built:1973
- Building area:1,378 sq. ft.
- Lot area:0.26 Acres
Schools
- High school:Republic
- Middle school:Republic
- Elementary school:RP McCulloch
Finances and disclosures
- Price:$219,900
- Price per sq. ft.:$159.58
- Tax amount:$1,390 (2024)
New listings near 4073 W Gardenia Drive
- New
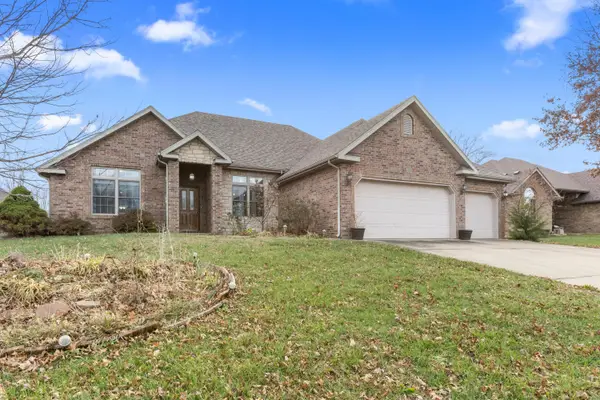 $375,000Active4 beds 3 baths2,410 sq. ft.
$375,000Active4 beds 3 baths2,410 sq. ft.3774 W Suzanne Street, Battlefield, MO 65619
MLS# 60311677Listed by: ONE.FIVE REAL ESTATE ADVISORS - New
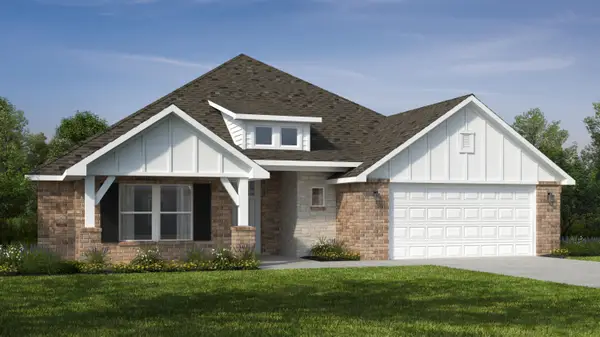 $465,968Active4 beds 3 baths2,576 sq. ft.
$465,968Active4 beds 3 baths2,576 sq. ft.5223 S Morgan Avenue, Battlefield, MO 65619
MLS# 60311664Listed by: KELLER WILLIAMS REALTY ELEVATE - New
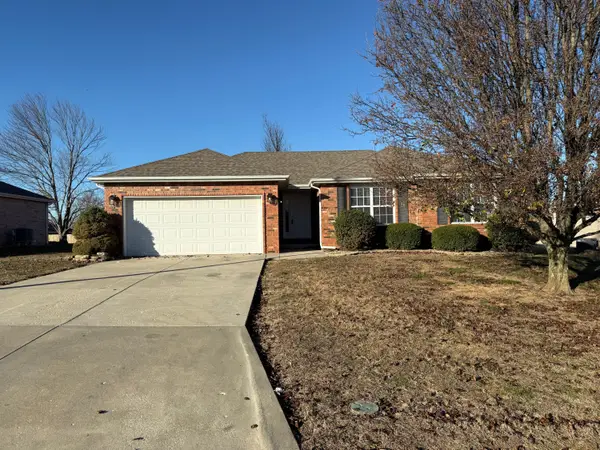 $259,900Active3 beds 2 baths1,447 sq. ft.
$259,900Active3 beds 2 baths1,447 sq. ft.5717 S Shiloh Battle Court, Brookline, MO 65619
MLS# 60311635Listed by: CARMICHAEL REALTY, INC - New
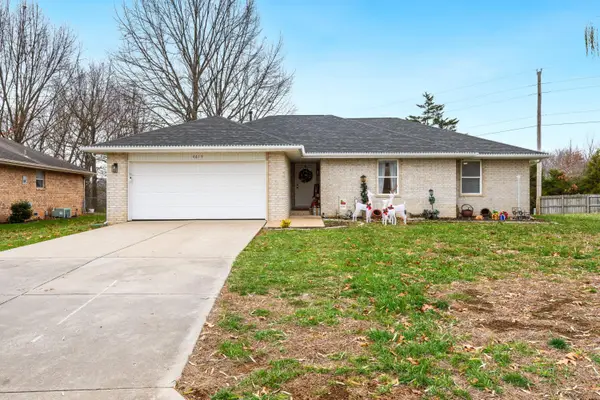 $264,900Active3 beds 2 baths1,513 sq. ft.
$264,900Active3 beds 2 baths1,513 sq. ft.4615 S Tyler Terrace, Battlefield, MO 65619
MLS# 60311360Listed by: MURNEY ASSOCIATES - PRIMROSE 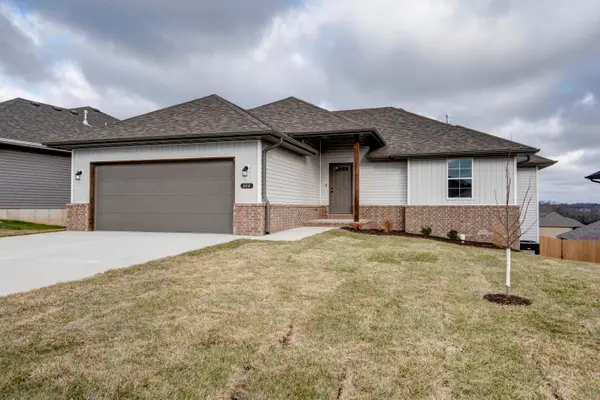 $399,999Active4 beds 3 baths3,152 sq. ft.
$399,999Active4 beds 3 baths3,152 sq. ft.6107 S Tamarack Lane #Lot 181, Battlefield, MO 65619
MLS# 60310917Listed by: MURNEY ASSOCIATES - PRIMROSE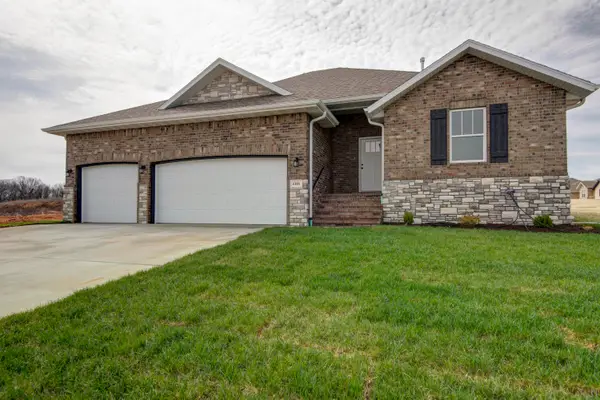 $327,500Active3 beds 2 baths1,667 sq. ft.
$327,500Active3 beds 2 baths1,667 sq. ft.4088 S Sycamore Drive #Lot 142, Battlefield, MO 65619
MLS# 60310918Listed by: MURNEY ASSOCIATES - PRIMROSE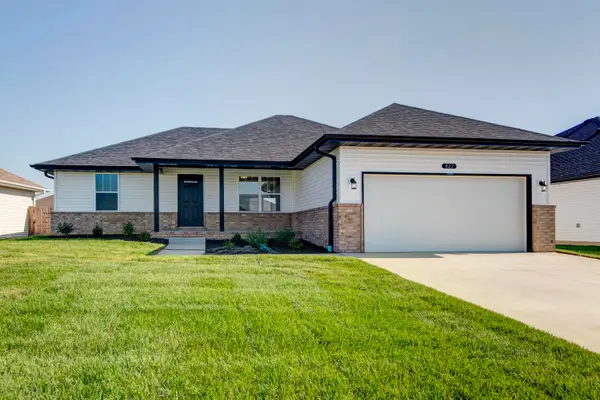 $297,500Active3 beds 2 baths1,490 sq. ft.
$297,500Active3 beds 2 baths1,490 sq. ft.6110 Ivy Lane #Lot 156, Battlefield, MO 65619
MLS# 60310914Listed by: MURNEY ASSOCIATES - PRIMROSE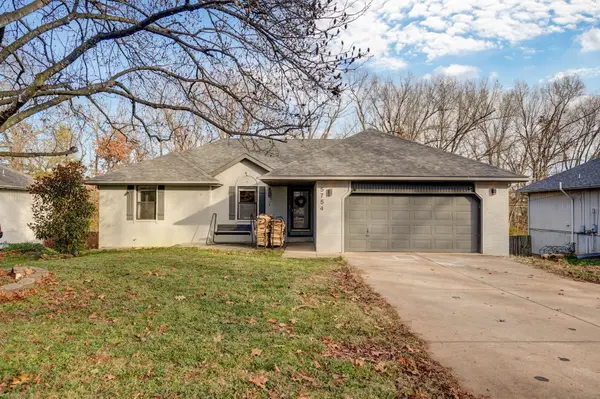 $299,900Active4 beds 3 baths2,568 sq. ft.
$299,900Active4 beds 3 baths2,568 sq. ft.5754 S Honeysuckle Lane, Battlefield, MO 65619
MLS# 60310750Listed by: MURNEY ASSOCIATES - PRIMROSE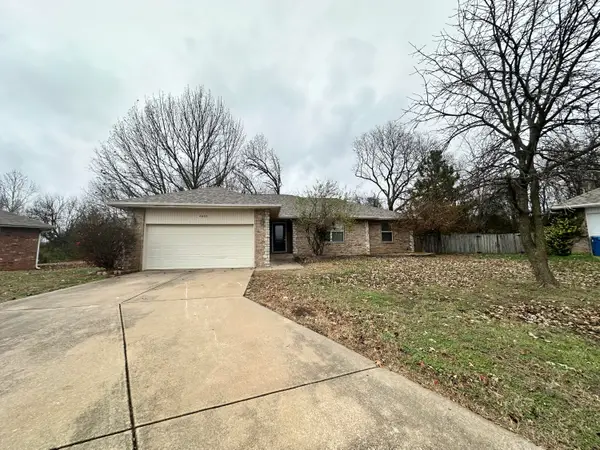 $260,000Active3 beds 2 baths1,411 sq. ft.
$260,000Active3 beds 2 baths1,411 sq. ft.4607 S Falcon Court, Battlefield, MO 65619
MLS# 60310665Listed by: MURNEY ASSOCIATES - PRIMROSE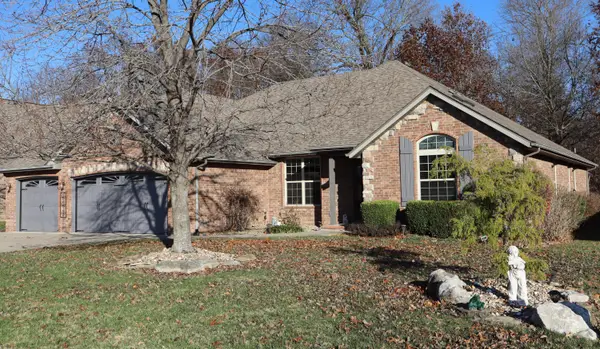 $496,600Active4 beds 3 baths2,560 sq. ft.
$496,600Active4 beds 3 baths2,560 sq. ft.5644 S Winsor Drive, Battlefield, MO 65619
MLS# 60310551Listed by: STURDY REAL ESTATE
