4206 W Sycamore Drive, Battlefield, MO 65619
Local realty services provided by:Better Homes and Gardens Real Estate Southwest Group
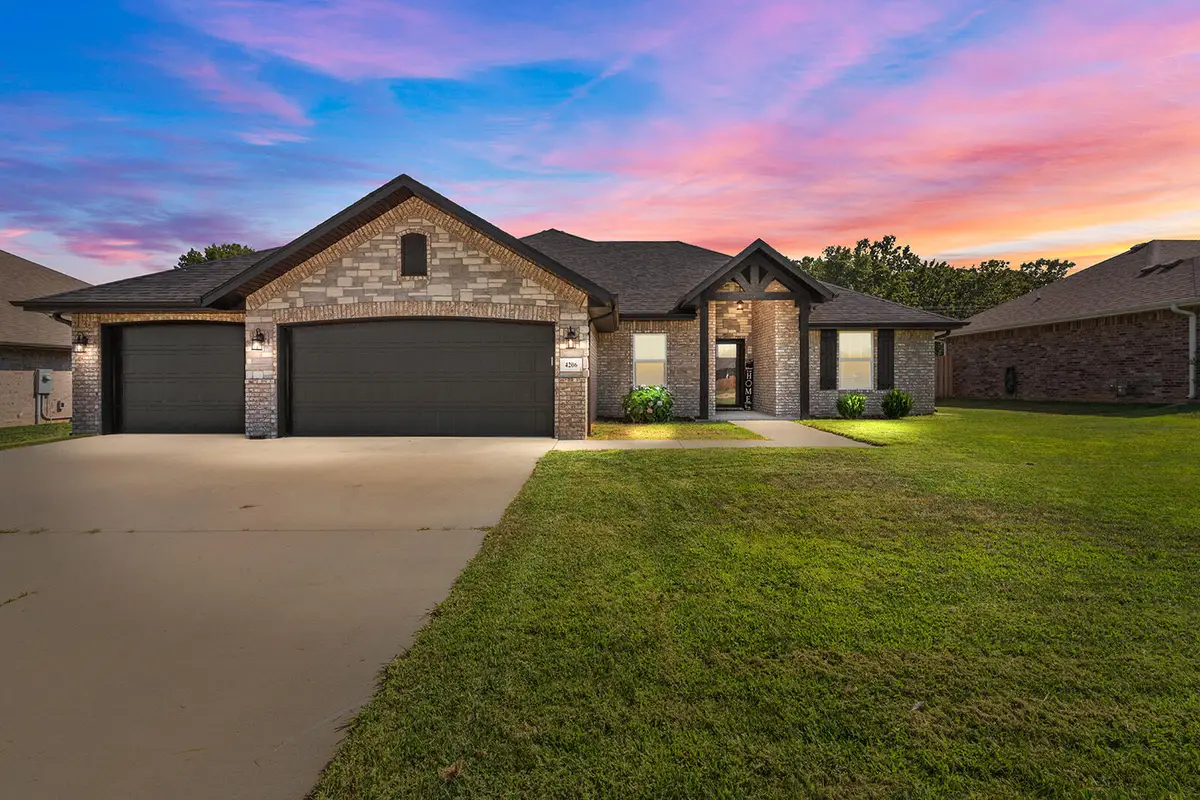
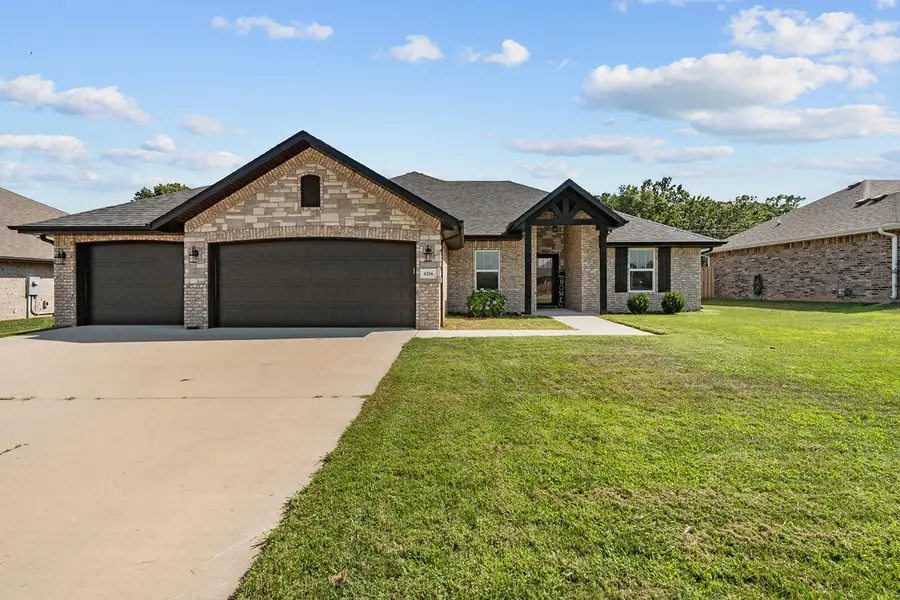
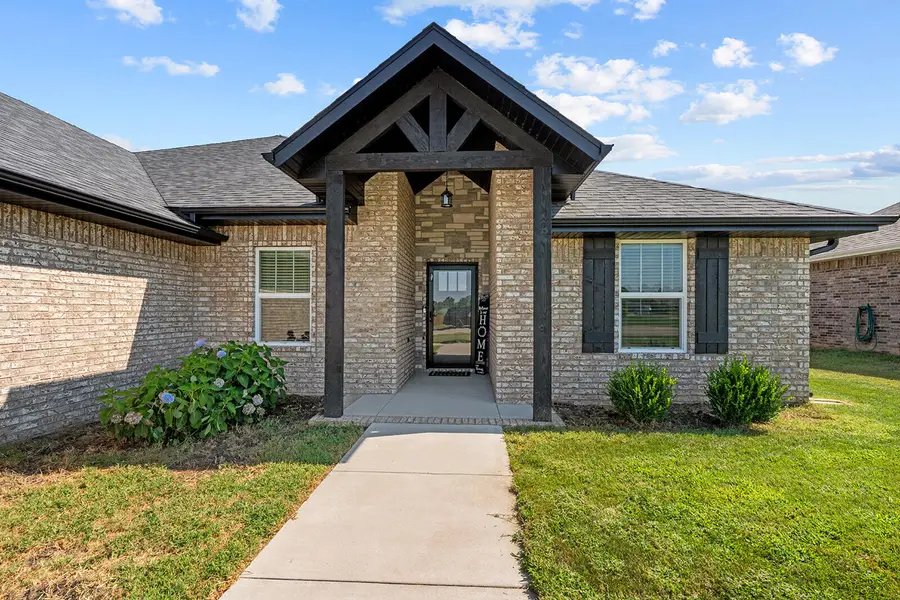
Listed by:amanda carraway
Office:murney associates - primrose
MLS#:60301551
Source:MO_GSBOR
4206 W Sycamore Drive,Battlefield, MO 65619
$450,000
- 3 Beds
- 2 Baths
- 2,502 sq. ft.
- Single family
- Pending
Price summary
- Price:$450,000
- Price per sq. ft.:$179.86
- Monthly HOA dues:$0.08
About this home
BETTER Than New & UPGRADED to the MAX! This stunning Bussell Built home combines timeless craftsmanship with over-the-top upgrades you won't find in new construction at this price. From the moment you step inside, you'll notice the soaring 9-ft ceilings and a custom-built white kitchen with island, accented by Spanish pecan cabinetry, shaker-style posts, and a 12' extended cabinet on the back of the island. Enjoy quartz countertops throughout, a full tile doorless shower, jetted soaker tub in the primary suite, and a stone fireplace with cedar mantle. This home also features a cedar fence with dial gates and back entry, an extended 10-ft patio overlooking the scenic Trail of Tears, irrigation system, fully sodded front yard with seeded sides and back, built-in mudroom bench, Ring doorbell, and a 10x16 shed with loft and workbench. Built with the quality and attention to detail Bussell Homes are known for, this residence includes hardwood floors, tiled backsplash, custom cabinetry, stainless Energy Star appliances, Delta fixtures, R-40 attic insulation, PEX plumbing, termite pre-treatment, and more. Why wait to build? This is move-in ready, upgraded galore, and ready for elevated living~
Contact an agent
Home facts
- Year built:2021
- Listing Id #:60301551
- Added:8 day(s) ago
- Updated:August 15, 2025 at 07:30 AM
Rooms and interior
- Bedrooms:3
- Total bathrooms:2
- Full bathrooms:2
- Living area:2,502 sq. ft.
Heating and cooling
- Cooling:Central Air
- Heating:Fireplace(s), Forced Air
Structure and exterior
- Year built:2021
- Building area:2,502 sq. ft.
- Lot area:0.39 Acres
Schools
- High school:Republic
- Middle school:Republic
- Elementary school:RP McCulloch
Finances and disclosures
- Price:$450,000
- Price per sq. ft.:$179.86
- Tax amount:$3,671 (2024)
New listings near 4206 W Sycamore Drive
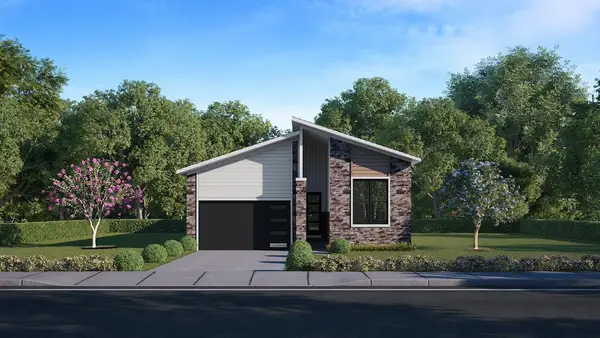 $376,495Pending5 beds 3 baths2,622 sq. ft.
$376,495Pending5 beds 3 baths2,622 sq. ft.4082 E Ashwood Court, Brookline, MO 65619
MLS# 60302221Listed by: KELLER WILLIAMS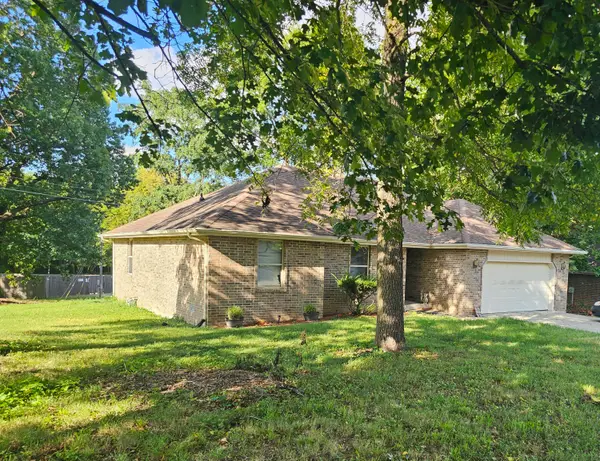 $245,500Pending3 beds 2 baths1,392 sq. ft.
$245,500Pending3 beds 2 baths1,392 sq. ft.4507 W Westwood Drive, Battlefield, MO 65619
MLS# 60302162Listed by: J. HOPKINS & ASSOCIATES INC.- New
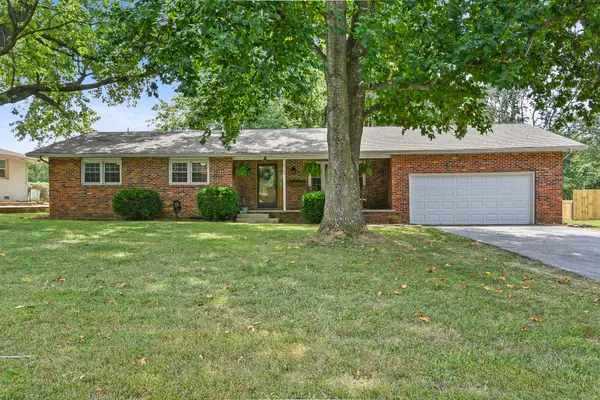 $289,900Active3 beds 2 baths1,900 sq. ft.
$289,900Active3 beds 2 baths1,900 sq. ft.4362 W Weaver Road, Battlefield, MO 65619
MLS# 60301482Listed by: KELLER WILLIAMS 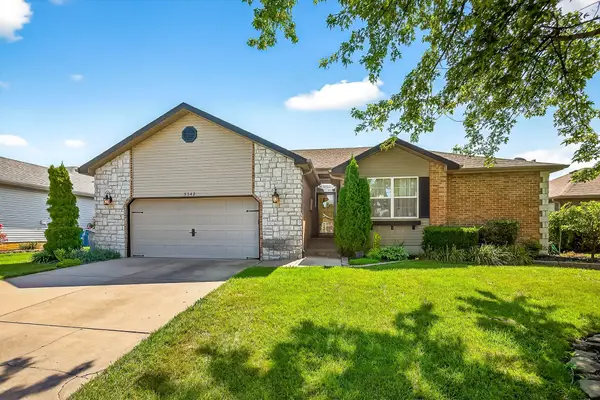 $449,000Active4 beds 3 baths3,200 sq. ft.
$449,000Active4 beds 3 baths3,200 sq. ft.5342 S Tanager Avenue, Battlefield, MO 65619
MLS# 60301084Listed by: STURDY REAL ESTATE $325,000Active4 beds 3 baths1,786 sq. ft.
$325,000Active4 beds 3 baths1,786 sq. ft.4058 W Monterry Court, Battlefield, MO 65619
MLS# 60300917Listed by: MURNEY ASSOCIATES - PRIMROSE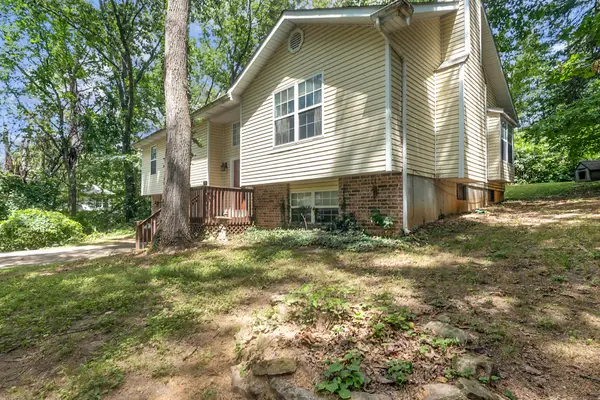 $260,000Pending3 beds 3 baths2,039 sq. ft.
$260,000Pending3 beds 3 baths2,039 sq. ft.5644 S Honeysuckle Lane, Battlefield, MO 65619
MLS# 60300903Listed by: STURDY REAL ESTATE $369,900Active3 beds 2 baths1,855 sq. ft.
$369,900Active3 beds 2 baths1,855 sq. ft.5267 Logan Drive, Battlefield, MO 65619
MLS# 60300860Listed by: KELLER WILLIAMS $369,900Active3 beds 2 baths1,855 sq. ft.
$369,900Active3 beds 2 baths1,855 sq. ft.5273 Logan Drive, Battlefield, MO 65619
MLS# 60300863Listed by: KELLER WILLIAMS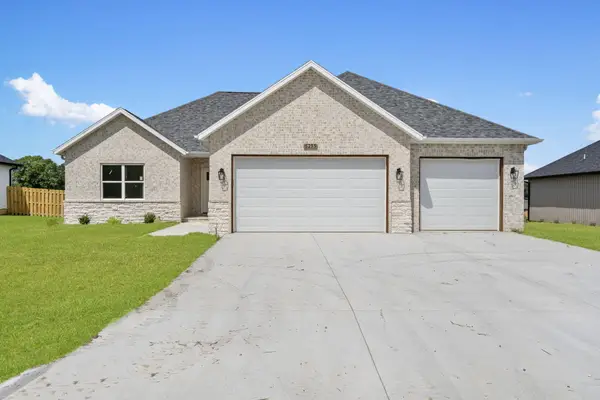 $369,900Active3 beds 2 baths1,855 sq. ft.
$369,900Active3 beds 2 baths1,855 sq. ft.5255 Logan Drive, Battlefield, MO 65619
MLS# 60300855Listed by: KELLER WILLIAMS
