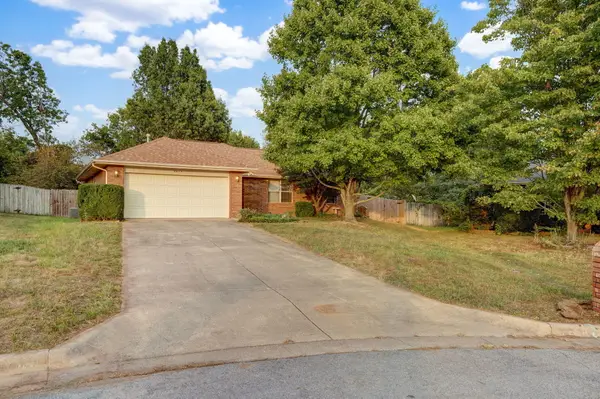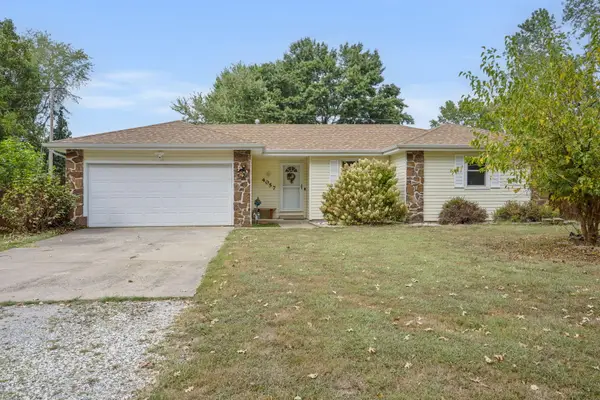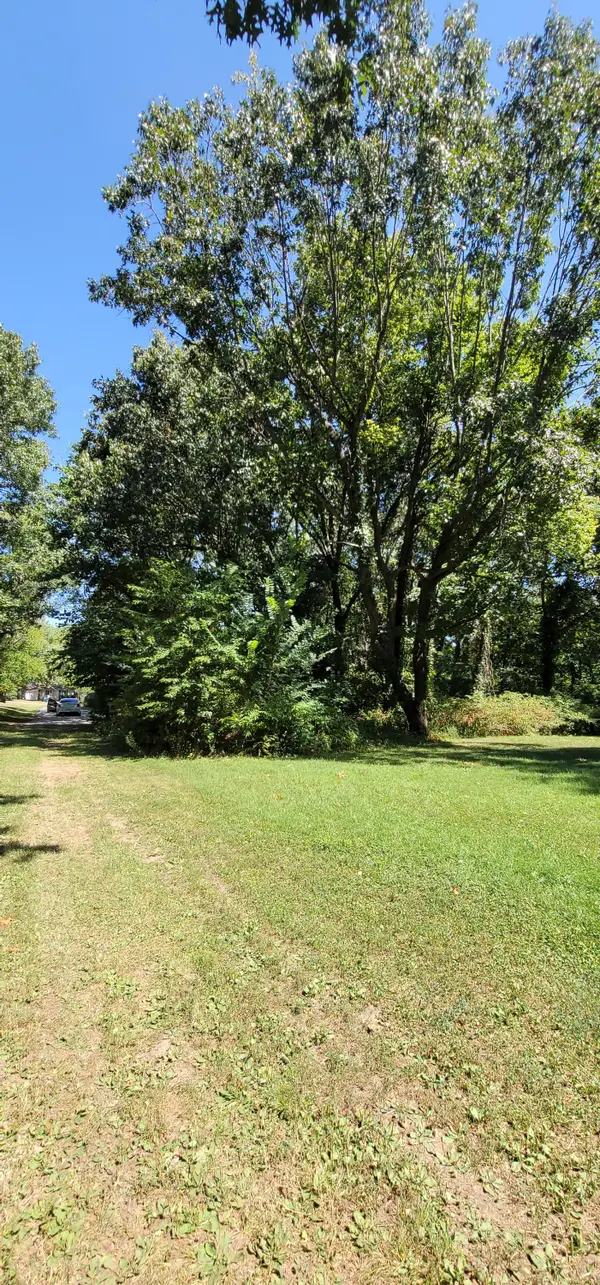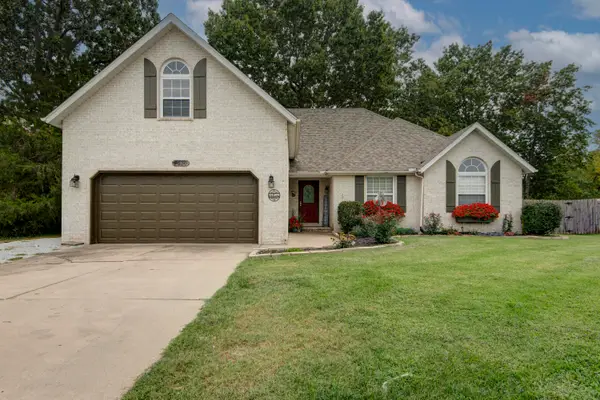4855 S Tanager Avenue, Battlefield, MO 65619
Local realty services provided by:Better Homes and Gardens Real Estate Southwest Group
Listed by:ethel curbow
Office:amax real estate
MLS#:60294933
Source:MO_GSBOR
4855 S Tanager Avenue,Battlefield, MO 65619
$417,000
- 4 Beds
- 3 Baths
- 3,444 sq. ft.
- Single family
- Pending
Price summary
- Price:$417,000
- Price per sq. ft.:$121.08
About this home
Welcome to this story and a half sanctuary where space and style mesh. As you step inside, the warmth of the hardwood flooring throughout the main level guides you through. An office is off the entryway which could also be used for a music room or parlor. Continue on into the formal living room which features a soaring vaulted ceiling and gas fireplace. It is open to an eat in kitchen which boasts lots of cabinetry, granite counters and black and stainless steel appliances which all stay. Washer and Dryer are included as well. Across from the kitchen is the nice size formal dining room Also, on the main level are three bedrooms which feature the split bedroom plan. A walk in shower, jetted tub and his and her closets are features of the primary bathroom. You will be amazed at the two huge rooms upstairs. One has a closet and is the 4th bedroom. The other room offers versatile options which could be a playroom, home theater, exercise room or whatever you can imagine.The third bathroom is here as well. You can also relax knowing that the zoned HVAC system and roof are 3 years old. Step outside to the covered patio and enjoy the landscaped privacy fenced yard. Seller says the wonderful neighbors are an added bonus.
Contact an agent
Home facts
- Year built:2004
- Listing ID #:60294933
- Added:129 day(s) ago
- Updated:September 26, 2025 at 07:31 AM
Rooms and interior
- Bedrooms:4
- Total bathrooms:3
- Full bathrooms:3
- Living area:3,444 sq. ft.
Heating and cooling
- Cooling:Ceiling Fan(s), Central Air, Zoned
- Heating:Central, Forced Air, Zoned
Structure and exterior
- Year built:2004
- Building area:3,444 sq. ft.
- Lot area:0.23 Acres
Schools
- High school:SGF-Kickapoo
- Middle school:SGF-Cherokee
- Elementary school:SGF-McBride/Wilson's Cre
Finances and disclosures
- Price:$417,000
- Price per sq. ft.:$121.08
- Tax amount:$3,088 (2024)
New listings near 4855 S Tanager Avenue
- Open Sun, 7 to 9pmNew
 $280,000Active3 beds 2 baths1,601 sq. ft.
$280,000Active3 beds 2 baths1,601 sq. ft.4614 S Falcon Court, Battlefield, MO 65619
MLS# 60305137Listed by: MURNEY ASSOCIATES - PRIMROSE - New
 $210,000Active3 beds 2 baths1,070 sq. ft.
$210,000Active3 beds 2 baths1,070 sq. ft.4057 W Dahlia Drive, Battlefield, MO 65619
MLS# 60304800Listed by: KELLER WILLIAMS  $275,000Pending4 beds 2 baths1,596 sq. ft.
$275,000Pending4 beds 2 baths1,596 sq. ft.5465 S Cloverdale Lane, Battlefield, MO 65619
MLS# 60304764Listed by: MURNEY ASSOCIATES - PRIMROSE $38,000Active0.27 Acres
$38,000Active0.27 AcresLot# 337 S Morning Glory Lane, Battlefield, MO 65619
MLS# 60304617Listed by: INTEGRITY FIRST, REALTORS $245,000Pending3 beds 2 baths1,488 sq. ft.
$245,000Pending3 beds 2 baths1,488 sq. ft.5702 S Shiloh Battle Court, Battlefield, MO 65619
MLS# 60304363Listed by: KELLER WILLIAMS $219,900Active3 beds 2 baths1,261 sq. ft.
$219,900Active3 beds 2 baths1,261 sq. ft.4911 S Gold Road, Battlefield, MO 65619
MLS# 60304292Listed by: ACTION REAL ESTATE $414,999Pending4 beds 3 baths3,021 sq. ft.
$414,999Pending4 beds 3 baths3,021 sq. ft.4255 S Hollow Branch Way #Lot 105, Battlefield, MO 65619
MLS# 60304138Listed by: MURNEY ASSOCIATES - PRIMROSE $459,999Pending5 beds 3 baths3,566 sq. ft.
$459,999Pending5 beds 3 baths3,566 sq. ft.4243 S Hollow Branch Way #Lot 107, Battlefield, MO 65619
MLS# 60304141Listed by: MURNEY ASSOCIATES - PRIMROSE $339,900Pending4 beds 3 baths2,218 sq. ft.
$339,900Pending4 beds 3 baths2,218 sq. ft.4636 Nottingham St Street, Battlefield, MO 65619
MLS# 60304091Listed by: MURNEY ASSOCIATES - PRIMROSE $259,900Pending5 beds 3 baths3,000 sq. ft.
$259,900Pending5 beds 3 baths3,000 sq. ft.4060 W Ridgeview Street, Battlefield, MO 65619
MLS# 60303978Listed by: KELLER WILLIAMS
