5146 S Ivey Lane, Battlefield, MO 65619
Local realty services provided by:Better Homes and Gardens Real Estate Southwest Group
Listed by: gary giddens
Office: keller williams realty elevate
MLS#:60293009
Source:MO_GSBOR
5146 S Ivey Lane,Battlefield, MO 65619
$339,951
- 3 Beds
- 2 Baths
- 1,750 sq. ft.
- Single family
- Pending
Price summary
- Price:$339,951
- Price per sq. ft.:$194.26
About this home
1750 3 Car : This floor plan is a 3-4 bedroom, 2-bathroom 1750 square feet home featuring 10-foot ceilings in the entryway, kitchen, living area, and primary bedroom, plus dual vanities in the primary bathroom. The 1750 3-Car Series delivers the luxury of a larger floor plan with an included 3rd car garage. Enjoy the flexible floor plan with the choice of 3 or 4 bedrooms to find the best fit for your life.Exterior Elevation Selected: New Lady 1
Contact an agent
Home facts
- Year built:2025
- Listing ID #:60293009
- Added:292 day(s) ago
- Updated:February 12, 2026 at 02:08 PM
Rooms and interior
- Bedrooms:3
- Total bathrooms:2
- Full bathrooms:2
- Living area:1,750 sq. ft.
Heating and cooling
- Cooling:Central Air
- Heating:Central
Structure and exterior
- Year built:2025
- Building area:1,750 sq. ft.
- Lot area:0.32 Acres
Schools
- High school:SGF-Kickapoo
- Middle school:SGF-Cherokee
- Elementary school:SGF-McBride/Wilson's Cre
Finances and disclosures
- Price:$339,951
- Price per sq. ft.:$194.26
New listings near 5146 S Ivey Lane
- New
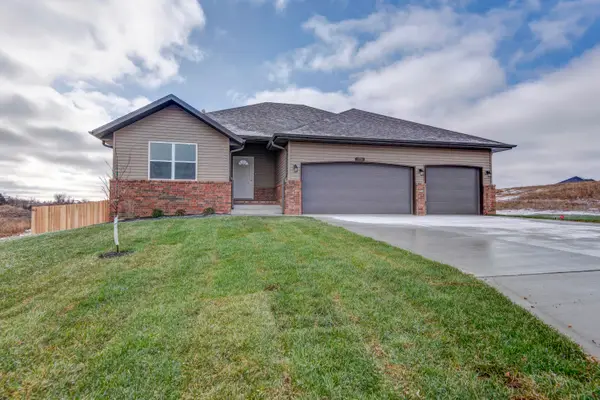 $338,900Active3 beds 2 baths1,667 sq. ft.
$338,900Active3 beds 2 baths1,667 sq. ft.4059 S Sycamore Drive #Lot 151, Battlefield, MO 65619
MLS# 60315159Listed by: MURNEY ASSOCIATES - PRIMROSE - New
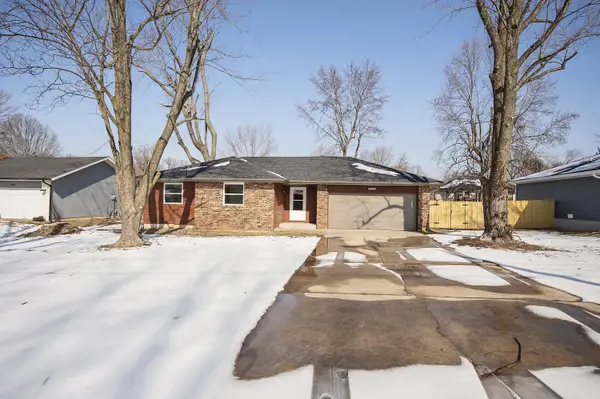 $199,900Active3 beds 2 baths1,169 sq. ft.
$199,900Active3 beds 2 baths1,169 sq. ft.4359 W Weaver Road, Battlefield, MO 65619
MLS# 60315008Listed by: MURNEY ASSOCIATES - PRIMROSE  $379,900Pending4 beds 3 baths2,537 sq. ft.
$379,900Pending4 beds 3 baths2,537 sq. ft.5028 S Cloverdale Lane, Battlefield, MO 65619
MLS# 60314015Listed by: KELLER WILLIAMS $205,000Pending3 beds 2 baths1,091 sq. ft.
$205,000Pending3 beds 2 baths1,091 sq. ft.4155 W Gardenia Drive, Battlefield, MO 65619
MLS# 60314106Listed by: MURNEY ASSOCIATES - PRIMROSE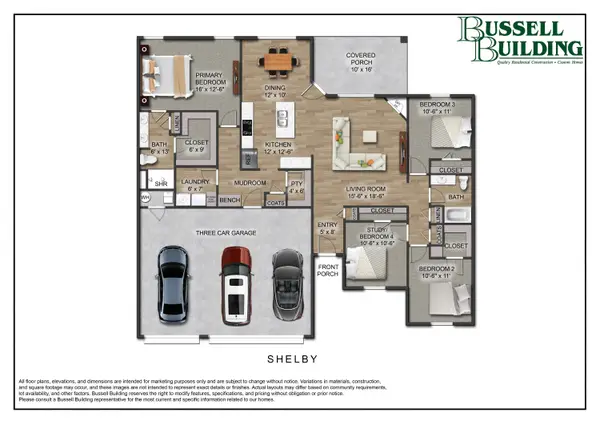 $366,950Active4 beds 2 baths1,849 sq. ft.
$366,950Active4 beds 2 baths1,849 sq. ft.4064 S Sycamore Drive #Lot 145, Battlefield, MO 65619
MLS# 60313925Listed by: MURNEY ASSOCIATES - PRIMROSE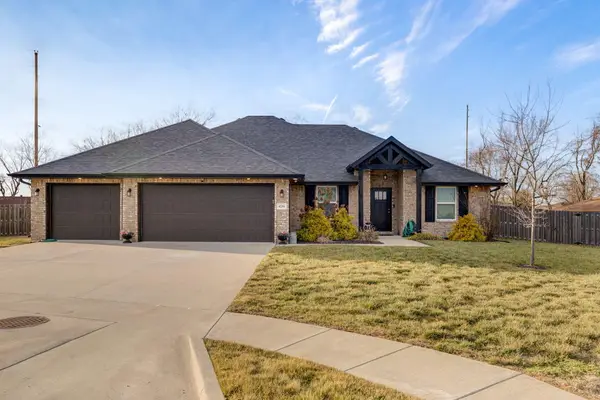 $425,000Active4 beds 2 baths2,231 sq. ft.
$425,000Active4 beds 2 baths2,231 sq. ft.4259 W Orchard Lane, Battlefield, MO 65619
MLS# 60313632Listed by: EPIQUE REALTY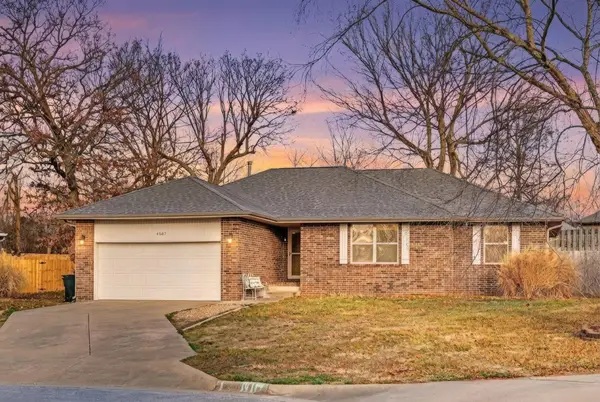 $249,900Pending3 beds 2 baths1,334 sq. ft.
$249,900Pending3 beds 2 baths1,334 sq. ft.4607 S Talon Court, Battlefield, MO 65619
MLS# 60313560Listed by: MURNEY ASSOCIATES - PRIMROSE $224,900Pending4 beds 2 baths1,335 sq. ft.
$224,900Pending4 beds 2 baths1,335 sq. ft.5704 S Vicksburg Battle Court, Brookline, MO 65619
MLS# 60313493Listed by: EXP REALTY LLC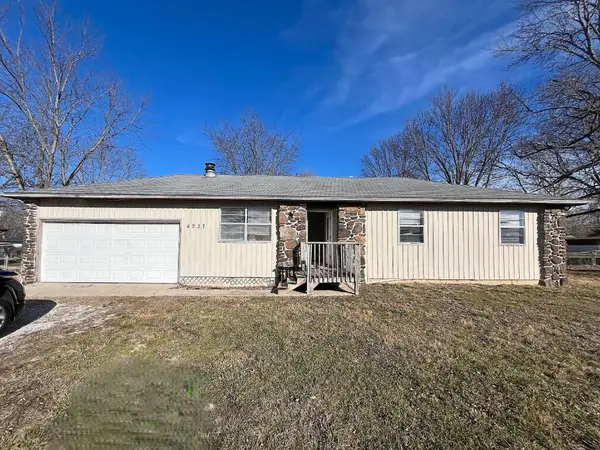 $159,900Active3 beds 1 baths1,024 sq. ft.
$159,900Active3 beds 1 baths1,024 sq. ft.4237 W Sierra Street, Battlefield, MO 65619
MLS# 60313497Listed by: EXP REALTY LLC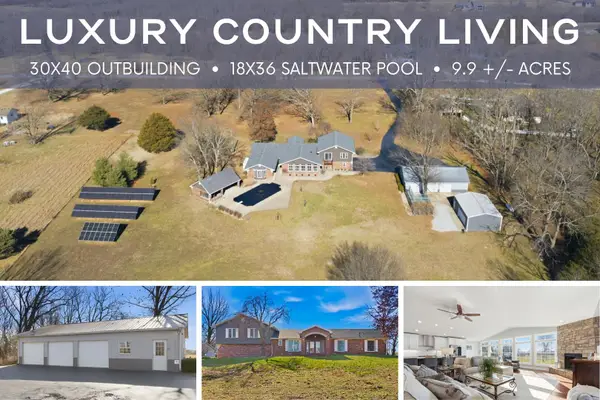 $800,000Pending3 beds 3 baths4,080 sq. ft.
$800,000Pending3 beds 3 baths4,080 sq. ft.5314 W Farm Road 182, Battlefield, MO 65619
MLS# 60313346Listed by: KELLER WILLIAMS

