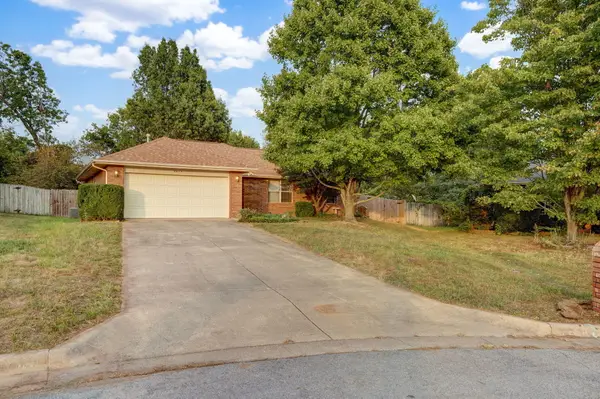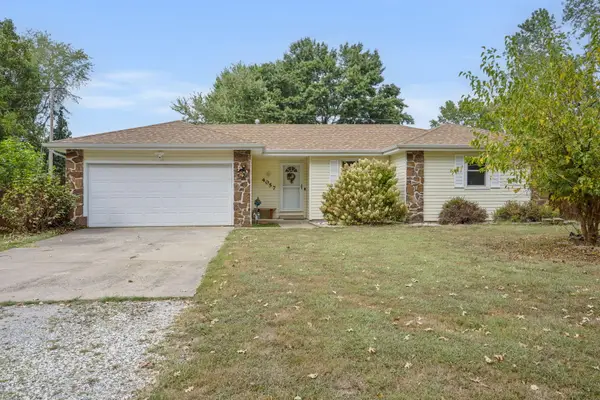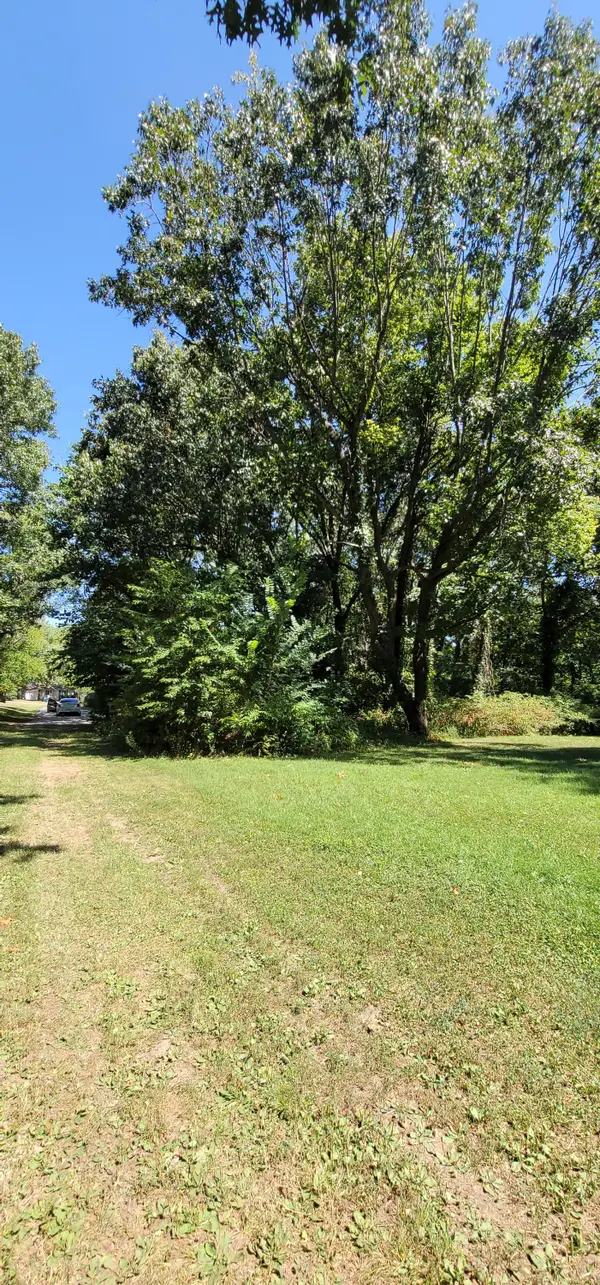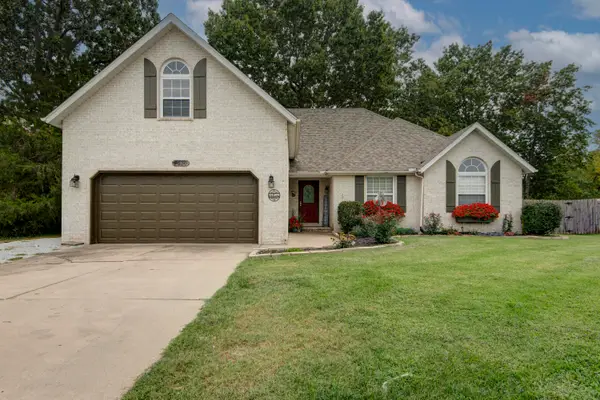5249 Logan Drive, Battlefield, MO 65619
Local realty services provided by:Better Homes and Gardens Real Estate Southwest Group
Listed by:adam graddy
Office:keller williams
MLS#:60300847
Source:MO_GSBOR
5249 Logan Drive,Battlefield, MO 65619
$369,900
- 3 Beds
- 2 Baths
- 1,855 sq. ft.
- Single family
- Pending
Price summary
- Price:$369,900
- Price per sq. ft.:$199.41
- Monthly HOA dues:$25
About this home
Brand new single level home in the newly developed Old Wire Crossing subdivision! Located in Kickapoo School District, this home features an open concept floor plan with 10ft ceilings, custom cabinetry with NO wire shelving, large picture windows, LED lighting throughout and many thoughtful amenities. Inside, discover a spacious living room that flows perfectly into the eat-in kitchen. Kitchen features a center painted island, stainless appliances, Alder cabinets with soft close drawers, Quartz counters, under cabinet lighting, and a pantry. On the West side of the house is the owner's suite with a dual sink vanity, walk-in tiled shower, walk-in closet with custom wood shelving and a pocket door to the laundry/mud room. The East wing of the house features two bedrooms with a central full bathroom. You will love watching sunsets on your covered porch overlooking the yard that features an irrigation system. Neighborhood has fiber internet and underground utilities. Quick access to West Bypass and Springfield!
Contact an agent
Home facts
- Year built:2024
- Listing ID #:60300847
- Added:58 day(s) ago
- Updated:September 26, 2025 at 07:31 AM
Rooms and interior
- Bedrooms:3
- Total bathrooms:2
- Full bathrooms:2
- Living area:1,855 sq. ft.
Heating and cooling
- Cooling:Central Air
- Heating:Forced Air
Structure and exterior
- Year built:2024
- Building area:1,855 sq. ft.
- Lot area:0.28 Acres
Schools
- High school:SGF-Kickapoo
- Middle school:SGF-Cherokee
- Elementary school:SGF-McBride/Wilson's Cre
Finances and disclosures
- Price:$369,900
- Price per sq. ft.:$199.41
New listings near 5249 Logan Drive
- Open Sun, 7 to 9pmNew
 $280,000Active3 beds 2 baths1,601 sq. ft.
$280,000Active3 beds 2 baths1,601 sq. ft.4614 S Falcon Court, Battlefield, MO 65619
MLS# 60305137Listed by: MURNEY ASSOCIATES - PRIMROSE - New
 $210,000Active3 beds 2 baths1,070 sq. ft.
$210,000Active3 beds 2 baths1,070 sq. ft.4057 W Dahlia Drive, Battlefield, MO 65619
MLS# 60304800Listed by: KELLER WILLIAMS  $275,000Pending4 beds 2 baths1,596 sq. ft.
$275,000Pending4 beds 2 baths1,596 sq. ft.5465 S Cloverdale Lane, Battlefield, MO 65619
MLS# 60304764Listed by: MURNEY ASSOCIATES - PRIMROSE $38,000Active0.27 Acres
$38,000Active0.27 AcresLot# 337 S Morning Glory Lane, Battlefield, MO 65619
MLS# 60304617Listed by: INTEGRITY FIRST, REALTORS $245,000Pending3 beds 2 baths1,488 sq. ft.
$245,000Pending3 beds 2 baths1,488 sq. ft.5702 S Shiloh Battle Court, Battlefield, MO 65619
MLS# 60304363Listed by: KELLER WILLIAMS $219,900Active3 beds 2 baths1,261 sq. ft.
$219,900Active3 beds 2 baths1,261 sq. ft.4911 S Gold Road, Battlefield, MO 65619
MLS# 60304292Listed by: ACTION REAL ESTATE $414,999Pending4 beds 3 baths3,021 sq. ft.
$414,999Pending4 beds 3 baths3,021 sq. ft.4255 S Hollow Branch Way #Lot 105, Battlefield, MO 65619
MLS# 60304138Listed by: MURNEY ASSOCIATES - PRIMROSE $459,999Pending5 beds 3 baths3,566 sq. ft.
$459,999Pending5 beds 3 baths3,566 sq. ft.4243 S Hollow Branch Way #Lot 107, Battlefield, MO 65619
MLS# 60304141Listed by: MURNEY ASSOCIATES - PRIMROSE $339,900Pending4 beds 3 baths2,218 sq. ft.
$339,900Pending4 beds 3 baths2,218 sq. ft.4636 Nottingham St Street, Battlefield, MO 65619
MLS# 60304091Listed by: MURNEY ASSOCIATES - PRIMROSE $259,900Pending5 beds 3 baths3,000 sq. ft.
$259,900Pending5 beds 3 baths3,000 sq. ft.4060 W Ridgeview Street, Battlefield, MO 65619
MLS# 60303978Listed by: KELLER WILLIAMS
