1113 Kent Drive, Belton, MO 64012
Local realty services provided by:Better Homes and Gardens Real Estate Kansas City Homes
1113 Kent Drive,Belton, MO 64012
$315,000
- 4 Beds
- 3 Baths
- 2,040 sq. ft.
- Single family
- Active
Upcoming open houses
- Sat, Oct 1111:00 am - 01:00 pm
Listed by:haven homes team
Office:reecenichols - lees summit
MLS#:2579220
Source:MOKS_HL
Price summary
- Price:$315,000
- Price per sq. ft.:$154.41
About this home
Sweet 4-bedroom front-to-back split with big-ticket items already done. New HVAC (including furnace), water heater, sump pump, and radon system. Kitchen and dining feature hardwood floors and overlook the main living area just a few steps below, creating an open, connected layout. The main level includes three bedrooms, including a primary suite, another full hall bath, and laundry conveniently located near the bedrooms. The walkout lower level offers a spacious second living area and half bath. The fourth bedroom in the sub-basement has new flooring and a full egress window allowing for plenty of natural light. Full of curb appeal and everyday functionality, this home is just minutes from all the assigned schools, with parks, shopping, and commuter routes nearby.
Contact an agent
Home facts
- Year built:2004
- Listing ID #:2579220
- Added:1 day(s) ago
- Updated:October 10, 2025 at 04:41 AM
Rooms and interior
- Bedrooms:4
- Total bathrooms:3
- Full bathrooms:2
- Half bathrooms:1
- Living area:2,040 sq. ft.
Heating and cooling
- Cooling:Electric
- Heating:Forced Air Gas, Wall Furnace
Structure and exterior
- Roof:Composition
- Year built:2004
- Building area:2,040 sq. ft.
Schools
- High school:Belton
- Middle school:Belton
- Elementary school:Cambridge
Utilities
- Water:City/Public
- Sewer:Public Sewer
Finances and disclosures
- Price:$315,000
- Price per sq. ft.:$154.41
New listings near 1113 Kent Drive
- New
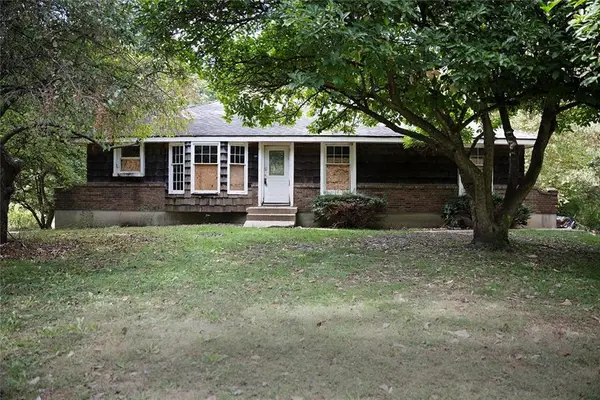 $255,000Active3 beds 2 baths1,484 sq. ft.
$255,000Active3 beds 2 baths1,484 sq. ft.19608 S Pickering Road, Belton, MO 64012
MLS# 2579286Listed by: PLATINUM REALTY LLC - New
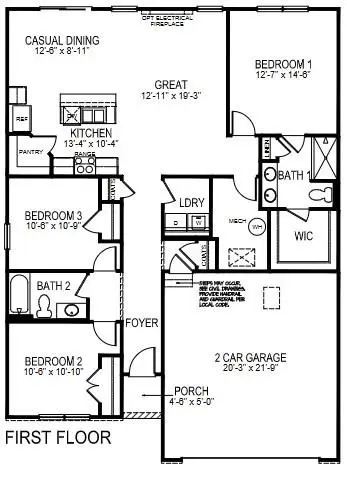 $369,990Active3 beds 2 baths1,498 sq. ft.
$369,990Active3 beds 2 baths1,498 sq. ft.613 Fallen Leaf Drive, Belton, MO 64012
MLS# 2579497Listed by: DRH REALTY OF KANSAS CITY, LLC - New
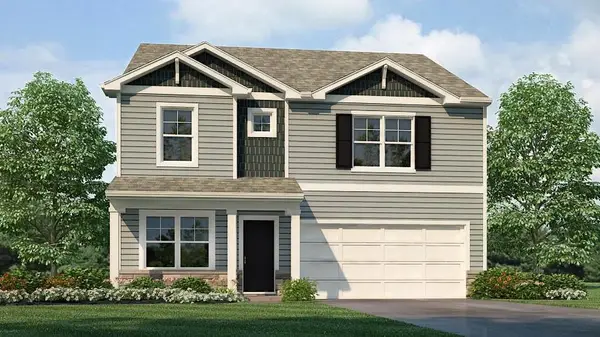 $399,990Active4 beds 3 baths2,366 sq. ft.
$399,990Active4 beds 3 baths2,366 sq. ft.614 Fallen Leaf Drive, Belton, MO 64012
MLS# 2579504Listed by: DRH REALTY OF KANSAS CITY, LLC - New
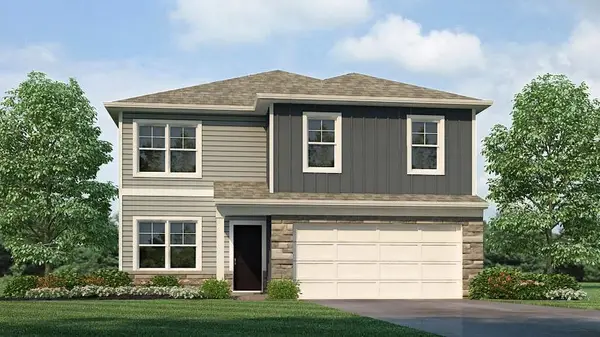 $383,990Active4 beds 3 baths2,053 sq. ft.
$383,990Active4 beds 3 baths2,053 sq. ft.617 Fallen Leaf Drive, Belton, MO 64089
MLS# 2579358Listed by: DRH REALTY OF KANSAS CITY, LLC - New
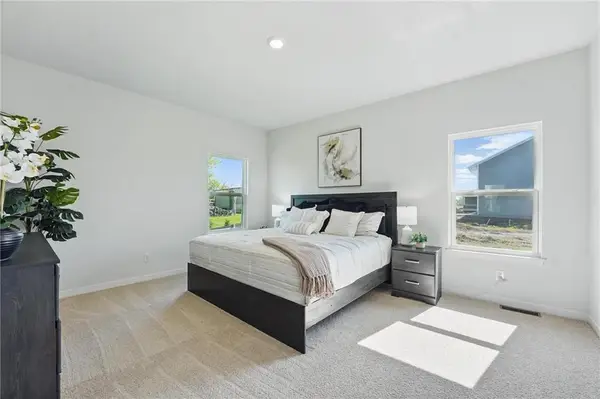 $378,990Active3 beds 2 baths1,635 sq. ft.
$378,990Active3 beds 2 baths1,635 sq. ft.610 Fallen Leaf Drive, Belton, MO 64012
MLS# 2579179Listed by: DRH REALTY OF KANSAS CITY, LLC - New
 $359,990Active3 beds 2 baths1,635 sq. ft.
$359,990Active3 beds 2 baths1,635 sq. ft.801 Bentley Drive, Belton, MO 64012
MLS# 2579282Listed by: DRH REALTY OF KANSAS CITY, LLC - New
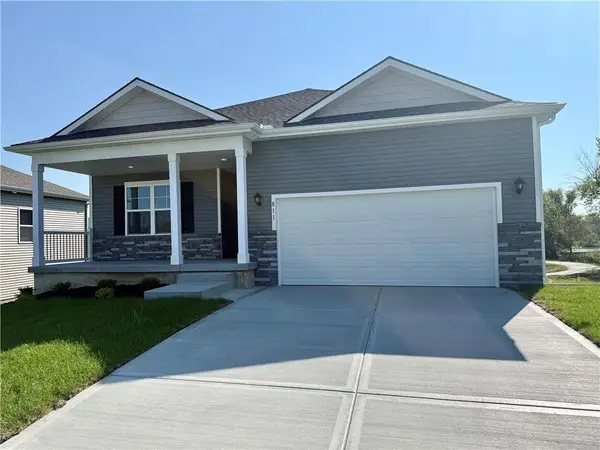 $354,990Active3 beds 2 baths1,498 sq. ft.
$354,990Active3 beds 2 baths1,498 sq. ft.811 Bentley Drive, Belton, MO 64012
MLS# 2579277Listed by: DRH REALTY OF KANSAS CITY, LLC  $315,000Active4 beds 3 baths2,014 sq. ft.
$315,000Active4 beds 3 baths2,014 sq. ft.303 Kimberly Drive, Belton, MO 64012
MLS# 2575874Listed by: COMPASS REALTY GROUP- New
 $381,990Active3 beds 2 baths1,635 sq. ft.
$381,990Active3 beds 2 baths1,635 sq. ft.813 Bentley Drive, Belton, MO 64012
MLS# 2579049Listed by: DRH REALTY OF KANSAS CITY, LLC
