2885 Possum Trot Road, Billings, MO 65610
Local realty services provided by:Better Homes and Gardens Real Estate Southwest Group
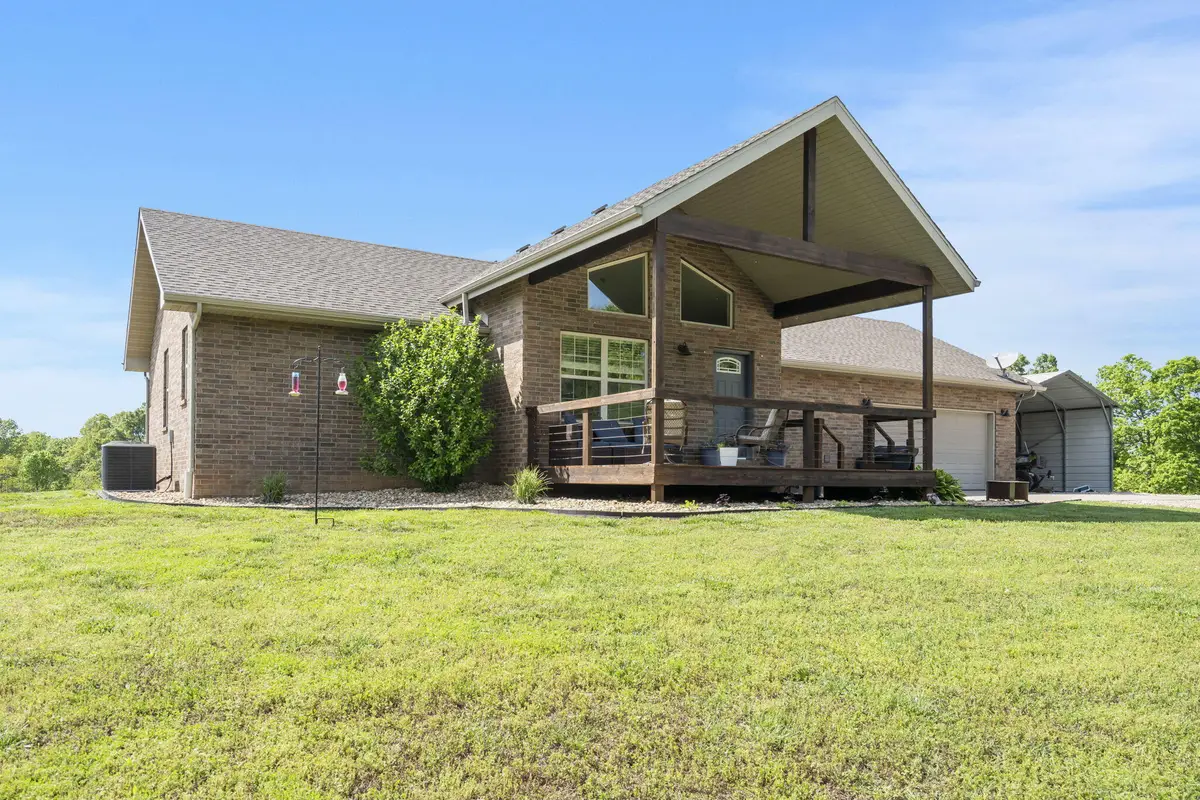
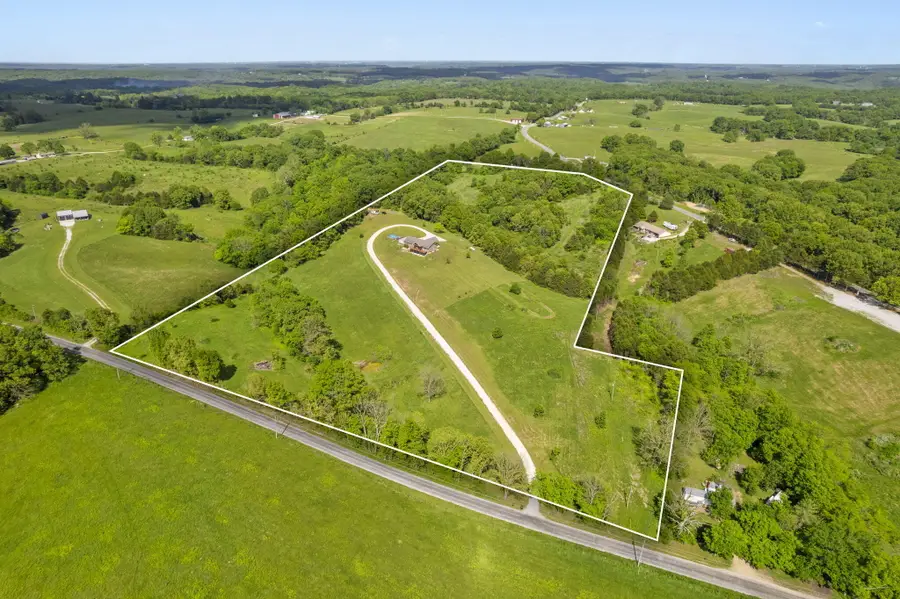
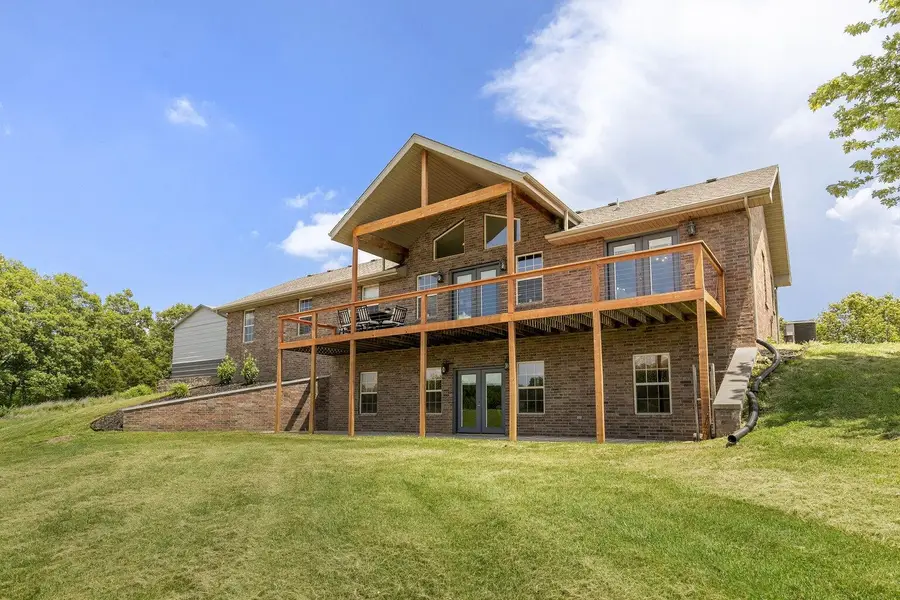
Listed by:morgan spillman
Office:re/max house of brokers
MLS#:60294149
Source:MO_GSBOR
2885 Possum Trot Road,Billings, MO 65610
$575,000
- 4 Beds
- 3 Baths
- 2,792 sq. ft.
- Single family
- Pending
Price summary
- Price:$575,000
- Price per sq. ft.:$205.95
About this home
Tucked away on nearly 20 acres of rolling landscape, this one-of-a-kind 4-bedroom, 3-bath home blends country living with modern comfort in a beautifully balanced design. An all-brick exterior paired with warm wood accents creates instant curb appeal. Inside, a grand living area welcomes you with soaring ceilings, oversized windows, and a floor to ceiling fireplace that serves as the heart of the space.The open layout flows effortlessly into the kitchen featuring sleek stainless appliances, abundant storage, and plenty of counter space--ideal for hosting or day-to-day living. The main floor primary suite offers a spacious bedroom with private deck access, and the ensuite features dual vanities and walk-in closet.Downstairs, the fully finished walkout basement exudes character with rich wood accents, new flooring and a wood-burning fireplace, creating the perfect space to relax or entertain. Step outside to find a covered front porch, a massive private back deck, and a saltwater pool--perfect for enjoying the peace and privacy this expansive property provides.Whether you're looking for space to roam, entertain, or simply unwind in your own private escape, this property checks every box.
Contact an agent
Home facts
- Year built:2010
- Listing Id #:60294149
- Added:97 day(s) ago
- Updated:August 15, 2025 at 07:30 AM
Rooms and interior
- Bedrooms:4
- Total bathrooms:3
- Full bathrooms:3
- Living area:2,792 sq. ft.
Heating and cooling
- Cooling:Central Air
- Heating:Forced Air
Structure and exterior
- Year built:2010
- Building area:2,792 sq. ft.
- Lot area:19.92 Acres
Schools
- High school:Hurley
- Middle school:Hurley
- Elementary school:Hurley
Utilities
- Sewer:Septic Tank
Finances and disclosures
- Price:$575,000
- Price per sq. ft.:$205.95
- Tax amount:$1,829 (2024)
New listings near 2885 Possum Trot Road
- New
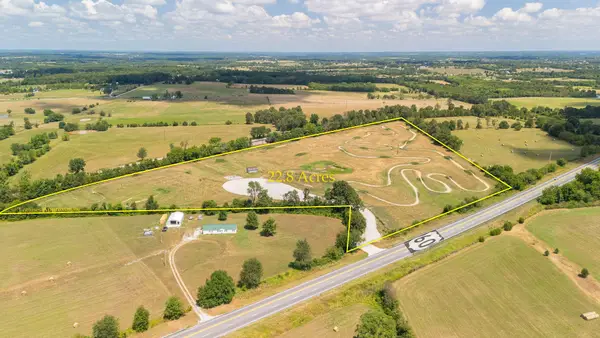 $328,425Active22.65 Acres
$328,425Active22.65 Acres000 N Us Highway 60, Billings, MO 65610
MLS# 60302202Listed by: CANTRELL REAL ESTATE - New
 $149,000Active10 Acres
$149,000Active10 Acres000 Anemone Road, Billings, MO 65610
MLS# 60302030Listed by: ALPHA REALTY MO, LLC 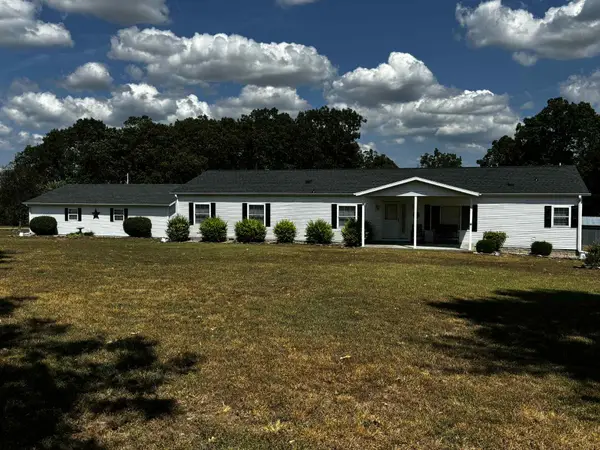 $350,000Pending4 beds 3 baths2,467 sq. ft.
$350,000Pending4 beds 3 baths2,467 sq. ft.876 Poinsetta Road, Billings, MO 65610
MLS# 60302071Listed by: BAKER HOMES AND PROPERTY MANAGEMENT LLC- New
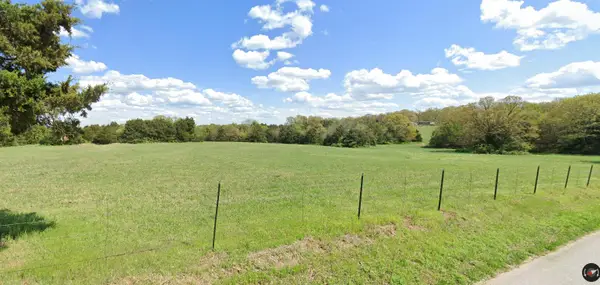 $149,900Active10 Acres
$149,900Active10 Acres000 Poinsetta Road, Billings, MO 65610
MLS# 60302033Listed by: ALPHA REALTY MO, LLC - New
 $585,000Active5 beds 2 baths3,266 sq. ft.
$585,000Active5 beds 2 baths3,266 sq. ft.206 Zinnia Road, Billings, MO 65610
MLS# 60301987Listed by: MURNEY ASSOCIATES - PRIMROSE - New
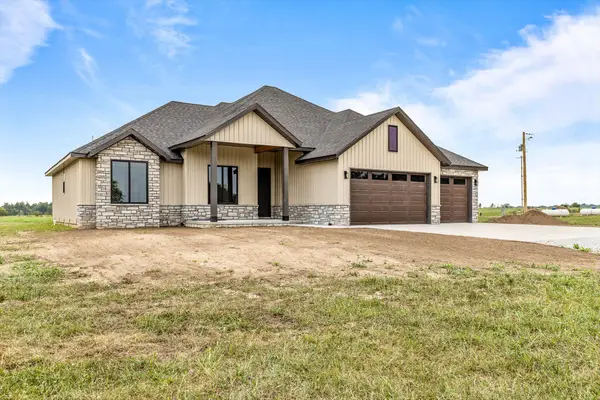 $529,000Active4 beds 2 baths2,080 sq. ft.
$529,000Active4 beds 2 baths2,080 sq. ft.1610 Lenape Road, Billings, MO 65610
MLS# 60301953Listed by: A-LIST PROPERTIES PREMIER, LLC - Open Sun, 7 to 9pmNew
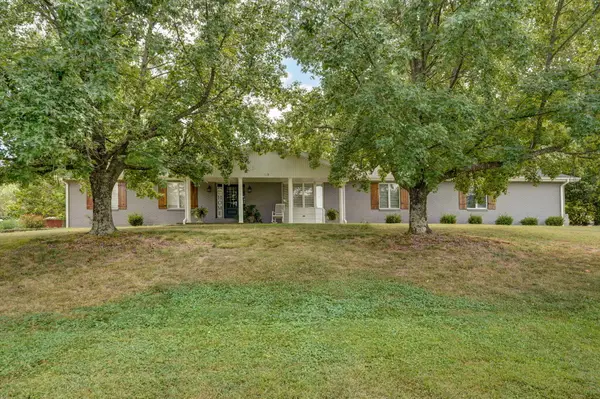 $539,900Active3 beds 3 baths2,450 sq. ft.
$539,900Active3 beds 3 baths2,450 sq. ft.248 Charles Road, Billings, MO 65610
MLS# 60301703Listed by: STURDY REAL ESTATE 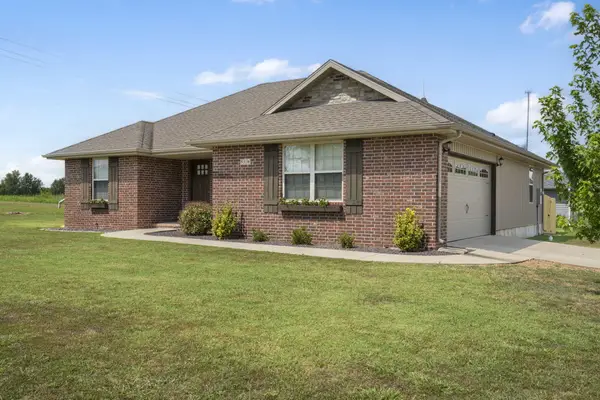 $222,500Pending3 beds 2 baths1,260 sq. ft.
$222,500Pending3 beds 2 baths1,260 sq. ft.516 John Street, Billings, MO 65610
MLS# 60301415Listed by: MURNEY ASSOCIATES - PRIMROSE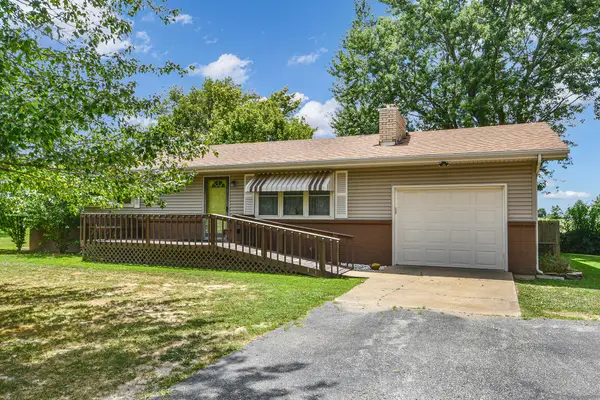 $315,000Active3 beds 2 baths1,269 sq. ft.
$315,000Active3 beds 2 baths1,269 sq. ft.1639 State Highway P, Billings, MO 65610
MLS# 60300902Listed by: REECENICHOLS - SPRINGFIELD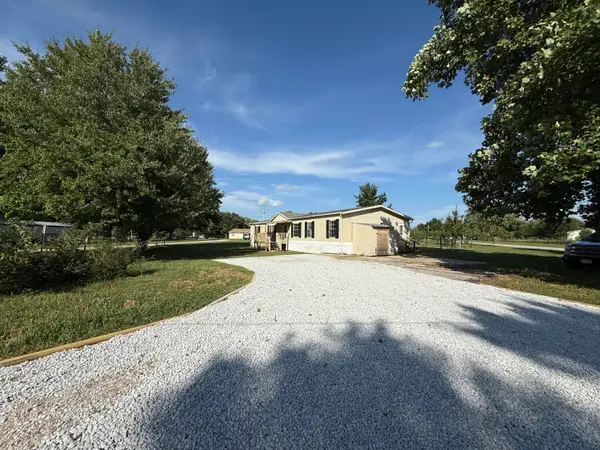 $159,900Pending3 beds 2 baths1,960 sq. ft.
$159,900Pending3 beds 2 baths1,960 sq. ft.204 Pin Oak Lane, Billings, MO 65610
MLS# 60300882Listed by: MURNEY ASSOCIATES - NIXA
