494 N T Highway, Birch Tree, MO 65438
Local realty services provided by:Better Homes and Gardens Real Estate Southwest Group
Listed by: solomon cornelius
Office: monark realty
MLS#:60308051
Source:MO_GSBOR
494 N T Highway,Birch Tree, MO 65438
$319,900
- 3 Beds
- 2 Baths
- 1,584 sq. ft.
- Single family
- Active
Price summary
- Price:$319,900
- Price per sq. ft.:$201.96
About this home
3BR/2BA Ranch style home on 40 acres m/l.This 1584 sq ft home has double pane windows, metal roof in 2013 good exterior paint and in 2020 new propane fired central HVAC system along with new well, pressure tank and water heater. The wood burning brick fireplace is functional but has not been used in several years. Large living room and Master bedroom both have newer carpet, walk-in shower in the master bath. There is hardwood flooring in the dining room, guest bedrooms and hallway with vinyl in the bathrooms, utility room and kitchen. The kitchen includes a propane range and at least 1 refrigerator. Nice covered front porch is 8x30.Private well and septic tank, 2023 installed a whole house generator that is also propane fired, solid well house and a 12x12 storage shed. The side yard has Black Cherry, Apple and Persimmon trees.The 39.4 acres is mostly open with a couple ponds, 1 older loafing shed and newer perimeter fencing which is a mix of 5 strand barb and woven wire. The property has no restrictions and has paved frontage.
Contact an agent
Home facts
- Year built:1956
- Listing ID #:60308051
- Added:114 day(s) ago
- Updated:February 12, 2026 at 06:08 PM
Rooms and interior
- Bedrooms:3
- Total bathrooms:2
- Full bathrooms:2
- Living area:1,584 sq. ft.
Heating and cooling
- Cooling:Ceiling Fan(s), Central Air
- Heating:Central, Forced Air
Structure and exterior
- Year built:1956
- Building area:1,584 sq. ft.
- Lot area:39.4 Acres
Schools
- High school:Alton
- Middle school:Alton
- Elementary school:Alton
Utilities
- Sewer:Septic Tank
Finances and disclosures
- Price:$319,900
- Price per sq. ft.:$201.96
- Tax amount:$346 (2024)
New listings near 494 N T Highway
- New
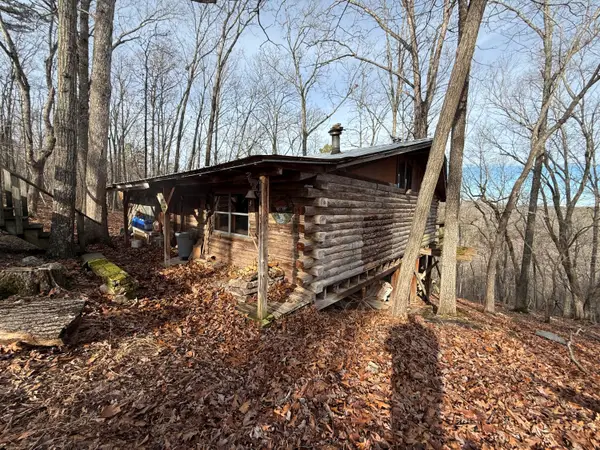 $325,000Active1 beds -- baths1,296 sq. ft.
$325,000Active1 beds -- baths1,296 sq. ft.000 Private Road 422-17, Birch Tree, MO 65438
MLS# 60314829Listed by: CENTURY 21 COMBS & ASSOCIATES - New
 $325,000Active1 beds -- baths1,296 sq. ft.
$325,000Active1 beds -- baths1,296 sq. ft.Address Withheld By Seller, Birch Tree, MO 65438
MLS# 60314833Listed by: CENTURY 21 COMBS & ASSOCIATES  $119,000Pending0 Acres
$119,000Pending0 AcresCounty Road Y-617 N/a, Birch Tree, MO 65438
MLS# 2531835Listed by: BACKWOODS LAND COMPANY LLC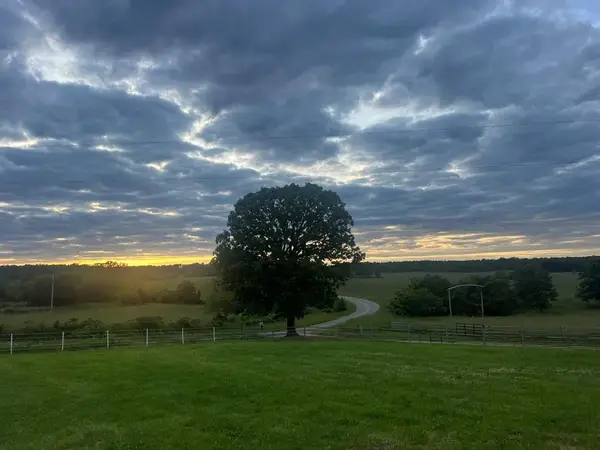 $565,000Active0 Acres
$565,000Active0 AcresY Highway, Birch Tree, MO 65438
MLS# 2528607Listed by: BACKWOODS LAND COMPANY LLC $150,000Active3 beds 3 baths1,291 sq. ft.
$150,000Active3 beds 3 baths1,291 sq. ft.7358 West Street, Birch Tree, MO 65438
MLS# 60313881Listed by: IRON BRAND REALTY LLC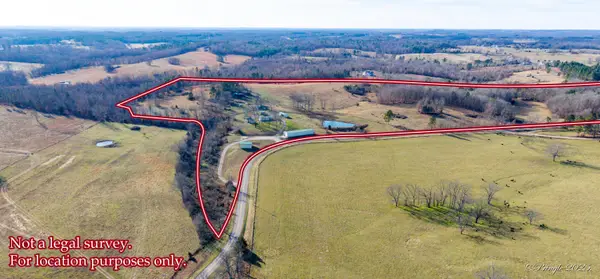 $699,000Active2 beds 1 baths980 sq. ft.
$699,000Active2 beds 1 baths980 sq. ft.7102 State Route Mm, Birch Tree, MO 65438
MLS# 60312506Listed by: IRON BRAND REALTY LLC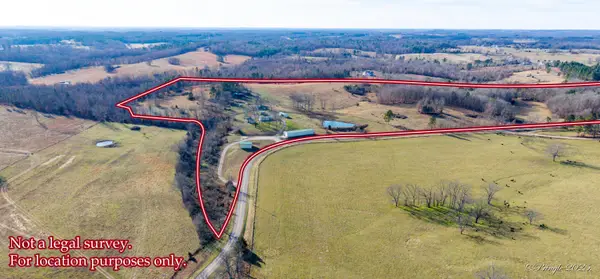 $699,000Active2 beds 1 baths980 sq. ft.
$699,000Active2 beds 1 baths980 sq. ft.7102 State Route Mm, Birch Tree, MO 65438
MLS# 60312507Listed by: IRON BRAND REALTY LLC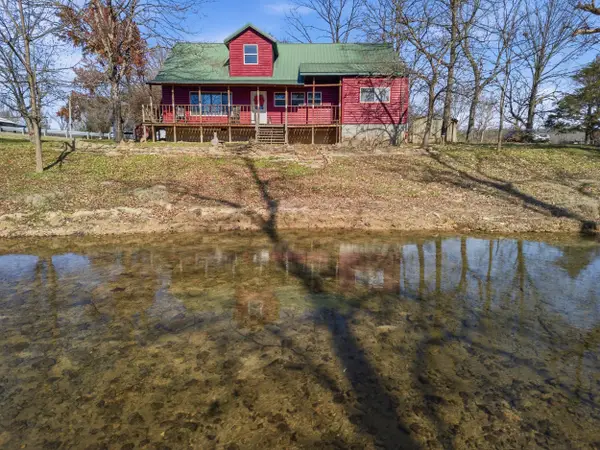 $279,000Active4 beds 3 baths2,045 sq. ft.
$279,000Active4 beds 3 baths2,045 sq. ft.305 Thomas Street, Birch Tree, MO 65438
MLS# 60310816Listed by: UNITED COUNTRY MISSOURI OZARKS REALTY INC.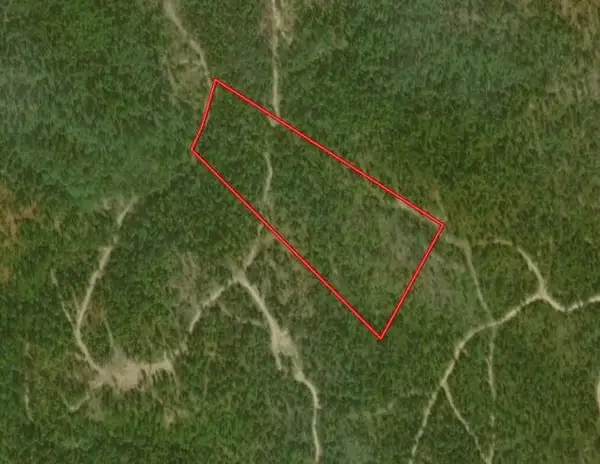 $47,900Active10.29 Acres
$47,900Active10.29 Acres15682 Winding Trail, Birch Tree, MO 65438
MLS# 60308134Listed by: LIVING THE DREAM, INC.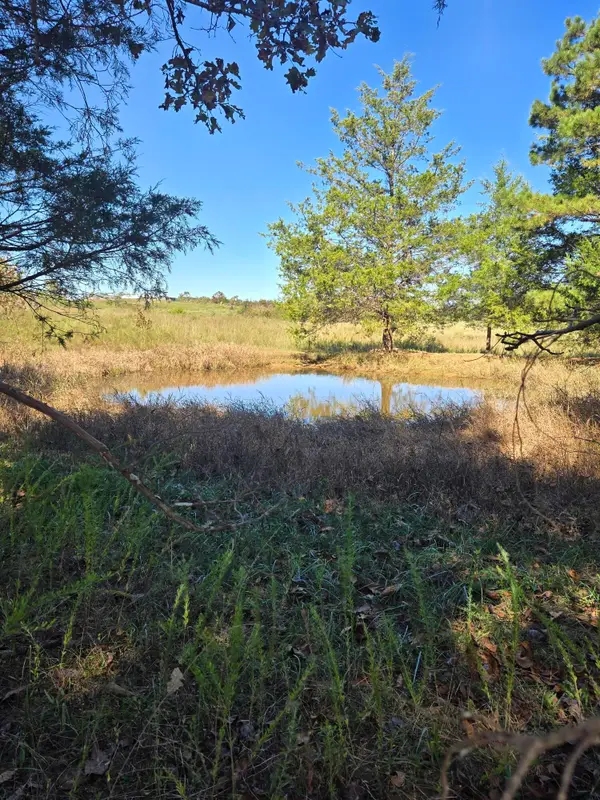 $108,300Active28.5 Acres
$108,300Active28.5 Acres000 County Road 455, Birch Tree, MO 65438
MLS# 60308078Listed by: MISSOURI HOME REALTY

