1165 Ozark Hollow Road, Blue Eye, MO 65611
Local realty services provided by:Better Homes and Gardens Real Estate Southwest Group
Listed by:jim viebrock
Office:murney associates - primrose
MLS#:60302961
Source:MO_GSBOR
1165 Ozark Hollow Road,Blue Eye, MO 65611
$950,000
- 4 Beds
- 3 Baths
- 4,379 sq. ft.
- Single family
- Pending
Price summary
- Price:$950,000
- Price per sq. ft.:$216.94
About this home
This stunning lakefront home offers the perfect blend of luxury and tranquility, nestled in the serene Persimmon Cove this home sits on almost an acre lot boasting panoramic lake views and convenient walk-to-slip access right from your back yard. As you enter into the main floor living space just off the front door is the former dining room that is currently repurposed as a reading nook. The large center room that is currently used as formal dining area could easily be modified back into a living or family room. The stately primary suite is a private sanctuary, complete with a walk-in closet, dual vanities, jetted tub, walk-in shower, and laundry room. Also upstairs, you'll find a the fantastic kitchen with granite counters, breakfast bar and more stunning water views. In the Living room your going to want to pull up a comfy chair and spend all your time next to the fireplace or looking out at the panoramic lake views this room would also be ideal for a home office or library, On this level you'll also find a guest bedroom and full bath. Downstairs is built for entertaining, a sprawling living room with a large wet bar, and walk-out access to a second oversized covered deck with that fantastic lake view. Two more ample bedrooms and a full bath complete this level, creating the perfect setup for hosting family and friends. Out back you'll find a fenced portion of the yard for kids or pets and the trail leading you to the waters edge. Enjoy the newer community dock with its large swim platform and manicured trails, An 11x30 boat slip with a lift (available for an additional purchase) additionally you are welcome to use the older dock directly to the left for swimming . This home offers the ultimate in lakefront living and by boat is just minutes away from State Park Marina, Big Cedar Lodge, and Top of The Rock and a short drive to Branson. NO HOA dues!
Contact an agent
Home facts
- Year built:2007
- Listing ID #:60302961
- Added:8 day(s) ago
- Updated:August 31, 2025 at 08:42 AM
Rooms and interior
- Bedrooms:4
- Total bathrooms:3
- Full bathrooms:3
- Living area:4,379 sq. ft.
Heating and cooling
- Cooling:Attic Fan, Ceiling Fan(s), Central Air, Zoned
- Heating:Central, Fireplace(s), Forced Air, Heat Pump, Zoned
Structure and exterior
- Year built:2007
- Building area:4,379 sq. ft.
- Lot area:0.91 Acres
Schools
- High school:Blue Eye
- Middle school:Blue Eye
- Elementary school:Blue Eye
Utilities
- Sewer:Septic Tank
Finances and disclosures
- Price:$950,000
- Price per sq. ft.:$216.94
- Tax amount:$2,133 (2024)
New listings near 1165 Ozark Hollow Road
 $525,000Pending3 beds 2 baths2,061 sq. ft.
$525,000Pending3 beds 2 baths2,061 sq. ft.12584 NE 49th Drive, OXFORD, FL 34484
MLS# G5100468Listed by: NEXTHOME SALLY LOVE REAL ESTATE- New
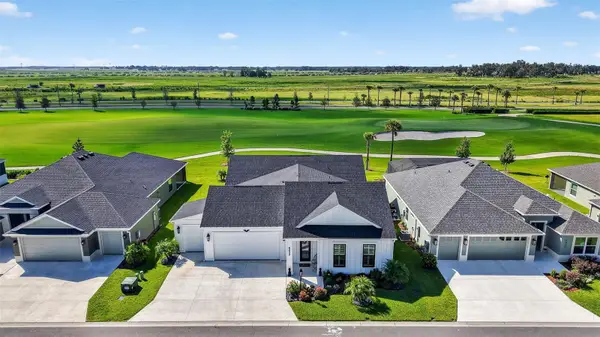 $1,100,000Active3 beds 3 baths2,173 sq. ft.
$1,100,000Active3 beds 3 baths2,173 sq. ft.8023 Carmen Rene Way, THE VILLAGES, FL 34762
MLS# G5101045Listed by: RE/MAX PREMIER REALTY LADY LK - New
 $315,000Active4 beds 4 baths1,912 sq. ft.
$315,000Active4 beds 4 baths1,912 sq. ft.4908 NE 123rd Lane, OXFORD, FL 34484
MLS# G5101496Listed by: BLACK TIE REALTY, INC. - New
 $347,990Active5 beds 3 baths2,447 sq. ft.
$347,990Active5 beds 3 baths2,447 sq. ft.3107 Evenmore Way, WILDWOOD, FL 34785
MLS# OM708493Listed by: DR HORTON REALTY OF WEST CENTRAL FLORIDA - New
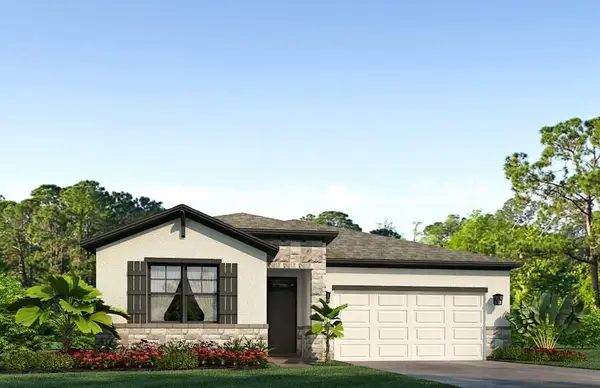 $326,990Active3 beds 2 baths1,816 sq. ft.
$326,990Active3 beds 2 baths1,816 sq. ft.8617 Pinecrest Trail, WILDWOOD, FL 34785
MLS# OM708494Listed by: DR HORTON REALTY OF WEST CENTRAL FLORIDA - New
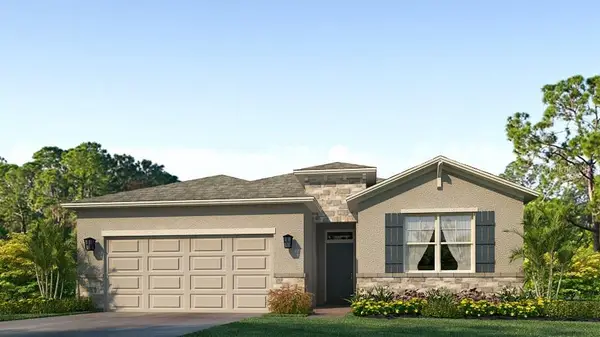 $335,990Active4 beds 2 baths2,034 sq. ft.
$335,990Active4 beds 2 baths2,034 sq. ft.8622 Pinecrest Trail, WILDWOOD, FL 34785
MLS# OM708495Listed by: DR HORTON REALTY OF WEST CENTRAL FLORIDA - New
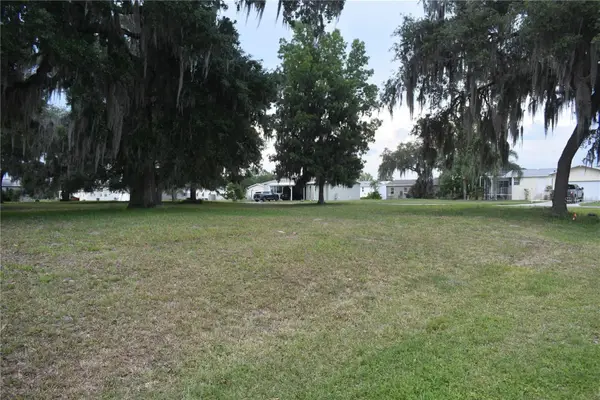 $44,000Active0.12 Acres
$44,000Active0.12 AcresLot 11 Blk D Lexington Circle, WILDWOOD, FL 34785
MLS# G5101451Listed by: RE/MAX PREMIER REALTY - New
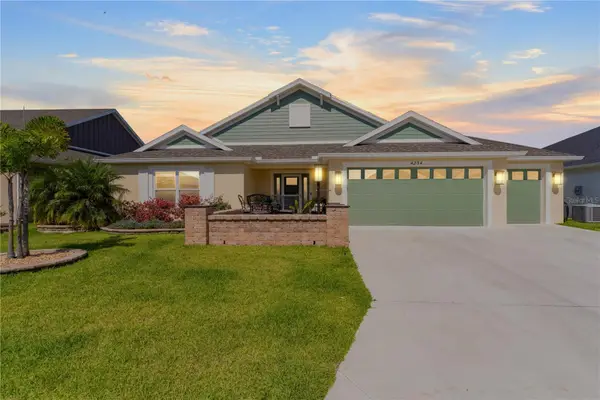 $640,000Active3 beds 3 baths2,033 sq. ft.
$640,000Active3 beds 3 baths2,033 sq. ft.4234 Mccloy Ave, THE VILLAGES, FL 32163
MLS# G5101166Listed by: LPT REALTY, LLC - New
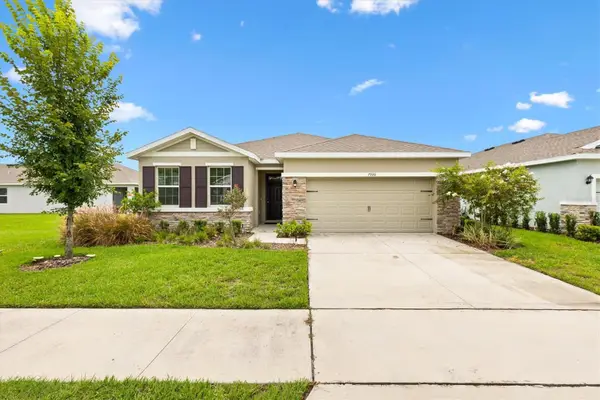 $399,900Active4 beds 2 baths2,031 sq. ft.
$399,900Active4 beds 2 baths2,031 sq. ft.7926 Penrose Place, WILDWOOD, FL 34785
MLS# G5101397Listed by: FLAMINGO REAL ESTATE & MNGMT - New
 $279,900Active3 beds 2 baths1,716 sq. ft.
$279,900Active3 beds 2 baths1,716 sq. ft.3765 County Road 513, WILDWOOD, FL 34785
MLS# G5101247Listed by: RE/MAX PREMIER REALTY
