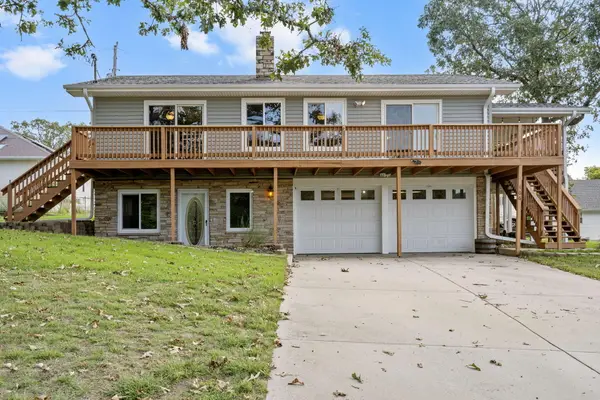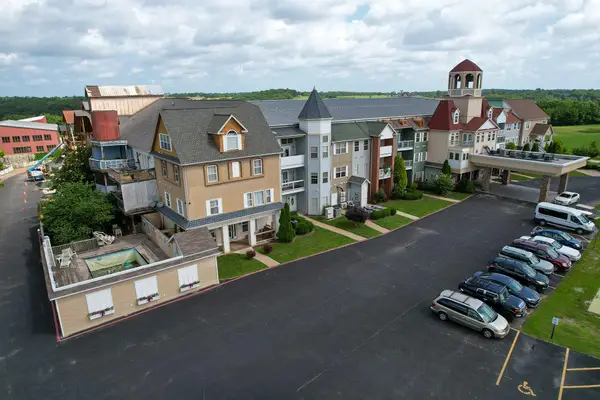74 Clearview Drive, Blue Eye, MO 65611
Local realty services provided by:Better Homes and Gardens Real Estate Southwest Group
Listed by: tristyn custer
Office: century 21 integrity group hollister
MLS#:60305409
Source:MO_GSBOR
74 Clearview Drive,Blue Eye, MO 65611
$388,000
- 4 Beds
- 2 Baths
- 2,101 sq. ft.
- Single family
- Active
Price summary
- Price:$388,000
- Price per sq. ft.:$184.67
- Monthly HOA dues:$13.25
About this home
Welcome to Ozark Mountain Living! Immaculately maintained and move-in ready, this stunning home offers the perfect blend of comfort and country living just minutes from the lake and public water access. Set on over five acres with breathtaking Ozark Mountain views, this partial Earth Berm design features four spacious bedrooms, vaulted ceilings with exposed wood beams, a striking stone fireplace, and stylish flooring throughout. The kitchen has been tastefully renovated with modern finishes, stainless steel appliances, and thoughtful upgrades. No detail was overlooked--outside, your own private retreat awaits! The large patio, expansive composite deck, and shaded pergola create the ideal space for relaxing or entertaining against a stunning backdrop of the Ozark Mountains. The heated and cooled 2-car garage is a hobbyist's dream! This home truly has it all--space, upgrades, and unforgettable views!
Contact an agent
Home facts
- Year built:2005
- Listing ID #:60305409
- Added:53 day(s) ago
- Updated:November 15, 2025 at 05:21 PM
Rooms and interior
- Bedrooms:4
- Total bathrooms:2
- Full bathrooms:2
- Living area:2,101 sq. ft.
Heating and cooling
- Cooling:Ceiling Fan(s), Central Air
- Heating:Central, Fireplace(s), Heat Pump
Structure and exterior
- Year built:2005
- Building area:2,101 sq. ft.
- Lot area:5.36 Acres
Schools
- High school:Blue Eye
- Middle school:Blue Eye
- Elementary school:Blue Eye
Utilities
- Sewer:Septic Tank
Finances and disclosures
- Price:$388,000
- Price per sq. ft.:$184.67
- Tax amount:$1,302 (2024)
New listings near 74 Clearview Drive
- New
 $114,900Active2 beds 1 baths806 sq. ft.
$114,900Active2 beds 1 baths806 sq. ft.180 Grace Chapel #216, Blue Eye, MO 65611
MLS# 60309595Listed by: KELLER WILLIAMS TRI-LAKES  $45,000Pending0.37 Acres
$45,000Pending0.37 Acres86 Beardsley Creek Drive, Blue Eye, MO 65611
MLS# 60309153Listed by: CENTURY 21 INTEGRITY GROUP HOLLISTER $425,000Active3 beds 3 baths2,292 sq. ft.
$425,000Active3 beds 3 baths2,292 sq. ft.44 Stonemont Road, Blue Eye, MO 65611
MLS# 60308726Listed by: HOMESMARTMOARK $545,000Active4 beds 3 baths2,350 sq. ft.
$545,000Active4 beds 3 baths2,350 sq. ft.512 Nature Trail Road, Blue Eye, MO 65611
MLS# 60308693Listed by: FOGGY RIVER REALTY LLC $1,495,000Active5 beds 3 baths3,553 sq. ft.
$1,495,000Active5 beds 3 baths3,553 sq. ft.1079 Cambridge Drive, Blue Eye, MO 65611
MLS# 60308546Listed by: KELLER WILLIAMS TRI-LAKES $649,900Active3 beds 4 baths3,191 sq. ft.
$649,900Active3 beds 4 baths3,191 sq. ft.290 State Highway Uu, Blue Eye, MO 65611
MLS# 60308478Listed by: ASSIST 2 SELL $379,900Active2 beds 6 baths2,312 sq. ft.
$379,900Active2 beds 6 baths2,312 sq. ft.89 Turkey Trail Road, Blue Eye, MO 65611
MLS# 60307522Listed by: KELLER WILLIAMS TRI-LAKES $269,999Active2 beds 2 baths1,557 sq. ft.
$269,999Active2 beds 2 baths1,557 sq. ft.106 Lakeshore Drive, Blue Eye, MO 65611
MLS# 60307158Listed by: MURNEY ASSOCIATES - PRIMROSE $1,000,000Active69.2 Acres
$1,000,000Active69.2 Acres570 Strawberry Hill Lane, Blue Eye, MO 65611
MLS# 60306831Listed by: KELLER WILLIAMS $135,000Active2 beds 2 baths1,150 sq. ft.
$135,000Active2 beds 2 baths1,150 sq. ft.180 Grace Chapel Road #302, Blue Eye, MO 65611
MLS# 60306664Listed by: SILLIMAN REALTY & ASSOCIATES
