100 NW Locust Drive, Blue Springs, MO 64014
Local realty services provided by:Better Homes and Gardens Real Estate Kansas City Homes
100 NW Locust Drive,Blue Springs, MO 64014
$340,000
- 3 Beds
- 3 Baths
- 2,471 sq. ft.
- Single family
- Active
Upcoming open houses
- Sat, Sep 0610:00 am - 12:00 pm
Listed by:richey real estate group
Office:real broker, llc-mo
MLS#:2563066
Source:MOKS_HL
Price summary
- Price:$340,000
- Price per sq. ft.:$137.6
About this home
Say goodbye to hauling laundry downstairs! This home is designed for convenience with a main-level laundry room located right by the bedrooms. Step inside to find hardwood floors throughout and a bright, open-concept layout with formal living and dining rooms—ideal for entertaining. The eat-in kitchen shines with granite countertops, a mosaic tile backsplash, and an abundance of natural light. The primary suite offers dual closets and a spacious walk-in shower. Downstairs, hardwood treads lead you to a generous rec room featuring a second fireplace with wood-burning insert/blower and custom built-ins for storage and display. Thoughtful updates over the years include newer HVAC, windows, electrical panel, exterior doors, dual garage openers with outdoor keypads, and more.
Outside, enjoy the large fenced backyard with an expansive deck—perfect for relaxing or hosting gatherings. The oversized garage (27x21) provides extra space, including a 14x4 side storage area and a convenient pedestrian door so you don’t have to raise the garage doors every time you come and go. With plenty of room to gather or spread out, both indoors and out, this home is ready to welcome your family!
Contact an agent
Home facts
- Year built:1973
- Listing ID #:2563066
- Added:2 day(s) ago
- Updated:August 31, 2025 at 06:42 PM
Rooms and interior
- Bedrooms:3
- Total bathrooms:3
- Full bathrooms:2
- Half bathrooms:1
- Living area:2,471 sq. ft.
Heating and cooling
- Cooling:Electric
- Heating:Natural Gas
Structure and exterior
- Roof:Composition
- Year built:1973
- Building area:2,471 sq. ft.
Schools
- High school:Blue Springs
- Middle school:Brittany Hill
- Elementary school:James Lewis
Utilities
- Water:City/Public
- Sewer:Public Sewer
Finances and disclosures
- Price:$340,000
- Price per sq. ft.:$137.6
New listings near 100 NW Locust Drive
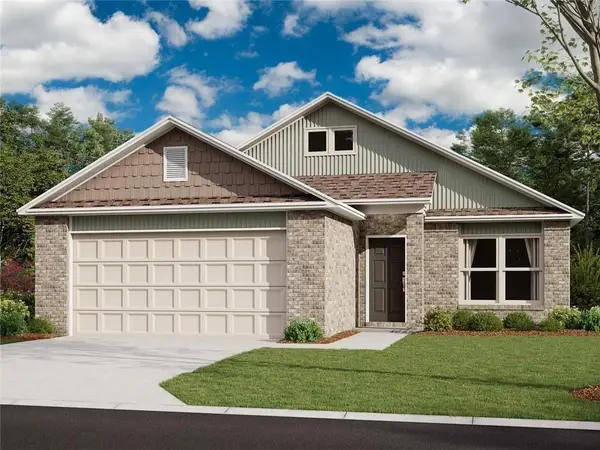 $312,070Pending3 beds 2 baths1,425 sq. ft.
$312,070Pending3 beds 2 baths1,425 sq. ft.8036 SE 6th Terrace, Blue Springs, MO 64014
MLS# 2571864Listed by: PLATINUM REALTY LLC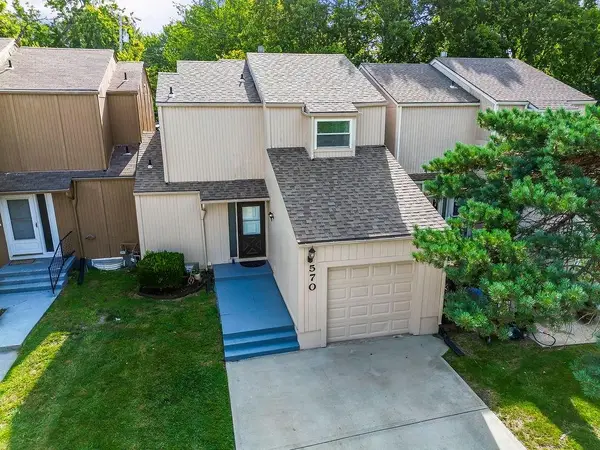 $165,000Pending2 beds 3 baths1,438 sq. ft.
$165,000Pending2 beds 3 baths1,438 sq. ft.570 NW Valleybrook Road, Blue Springs, MO 64014
MLS# 2567087Listed by: REECENICHOLS - LEES SUMMIT- New
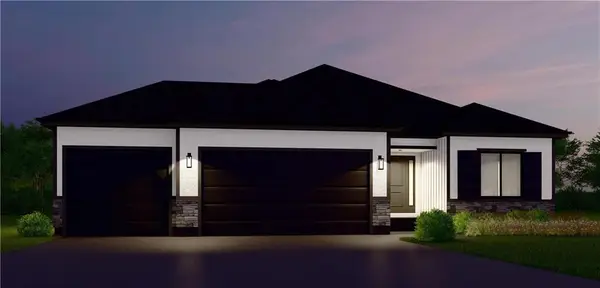 $484,900Active4 beds 3 baths2,404 sq. ft.
$484,900Active4 beds 3 baths2,404 sq. ft.208 SW Chelmsford Drive, Blue Springs, MO 64014
MLS# 2571651Listed by: FITZ OSBORN REAL ESTATE LLC - New
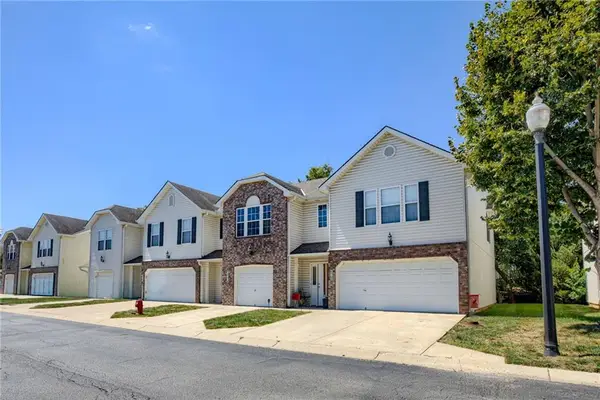 $740,000Active-- beds -- baths
$740,000Active-- beds -- baths423-429 NE Adams Dairy Parkway, Blue Springs, MO 64014
MLS# 2571599Listed by: CHARTWELL REALTY LLC - New
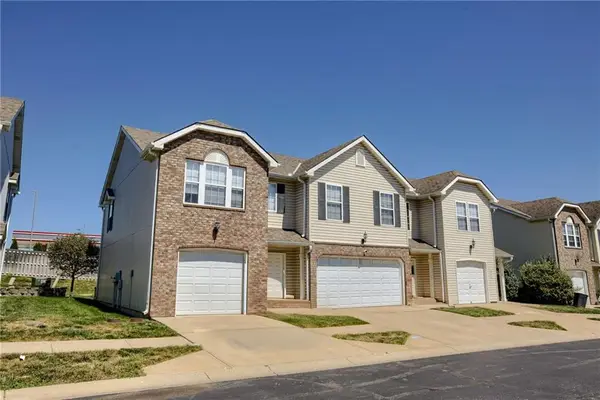 $555,000Active-- beds -- baths
$555,000Active-- beds -- baths371-375 NE Adams Dairy Parkway, Blue Springs, MO 64014
MLS# 2571604Listed by: CHARTWELL REALTY LLC 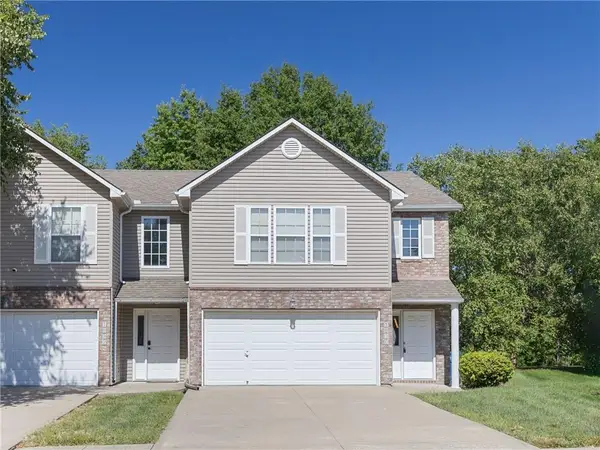 $192,000Pending3 beds 3 baths1,508 sq. ft.
$192,000Pending3 beds 3 baths1,508 sq. ft.1630 NW Garrett Drive, Blue Springs, MO 64015
MLS# 2571612Listed by: WEICHERT REALTORS - GENERATIONS- New
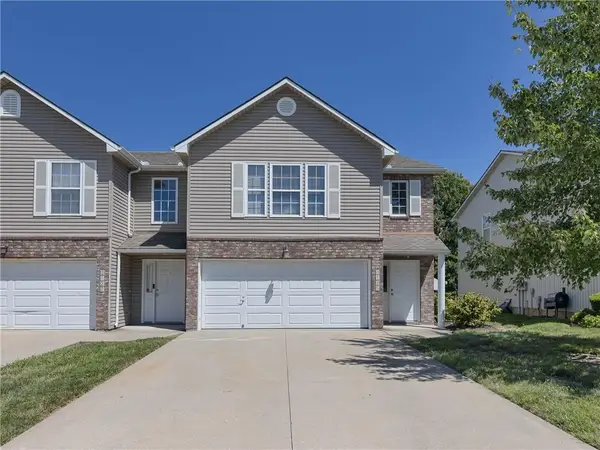 $190,000Active3 beds 3 baths1,508 sq. ft.
$190,000Active3 beds 3 baths1,508 sq. ft.3125 NW Gateway Drive, Blue Springs, MO 64015
MLS# 2571626Listed by: WEICHERT REALTORS - GENERATIONS - New
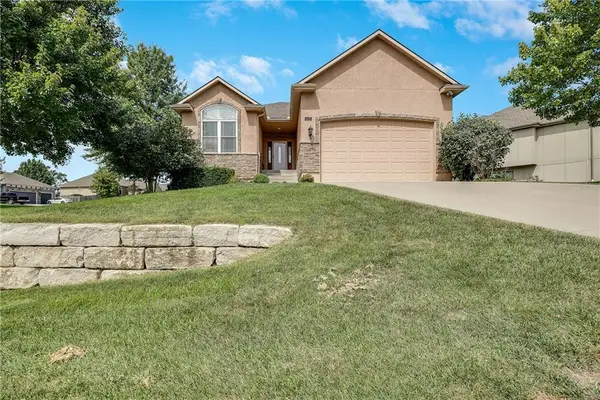 $399,900Active3 beds 3 baths2,428 sq. ft.
$399,900Active3 beds 3 baths2,428 sq. ft.5125 SW Marguerite Street, Blue Springs, MO 64015
MLS# 2570454Listed by: PREMIUM REALTY GROUP LLC 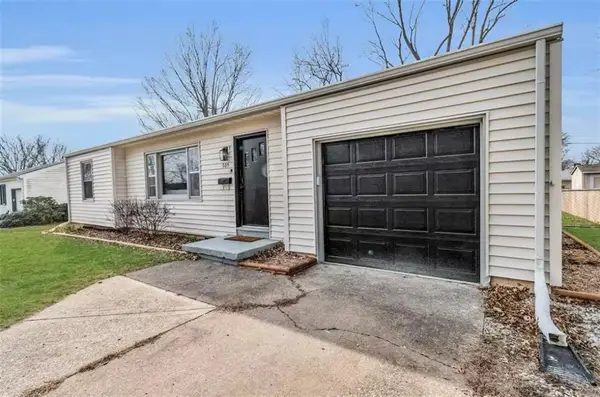 $215,000Pending3 beds 1 baths926 sq. ft.
$215,000Pending3 beds 1 baths926 sq. ft.705 SW 17th Street, Blue Springs, MO 64015
MLS# 2571556Listed by: 1ST CLASS REAL ESTATE KC
