123 SE Briar Valley Lane, Blue Springs, MO 64064
Local realty services provided by:Better Homes and Gardens Real Estate Kansas City Homes
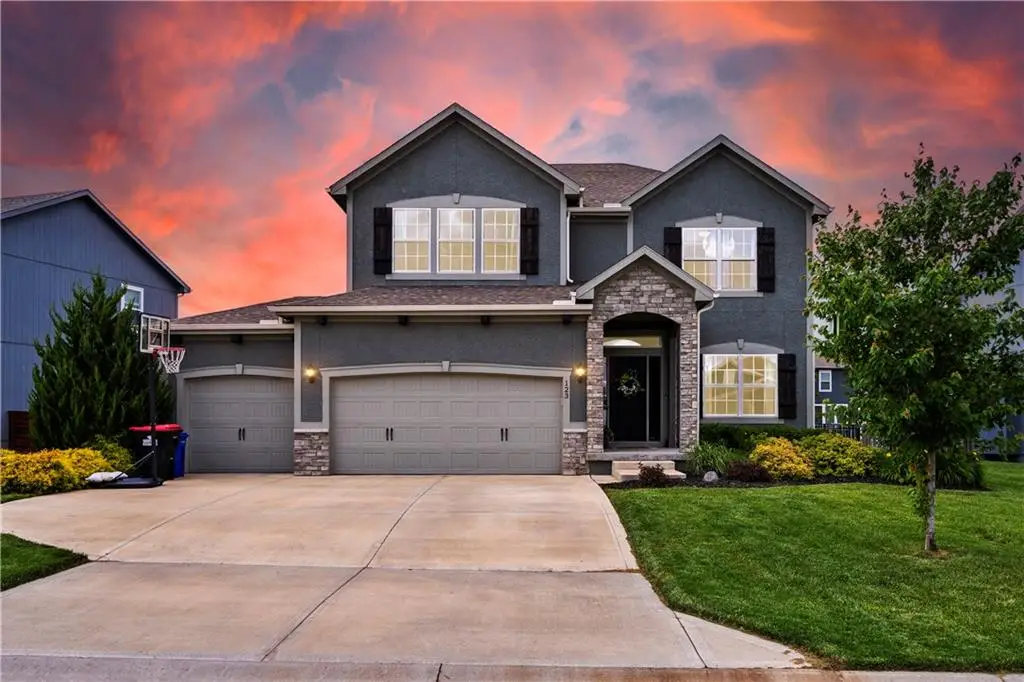
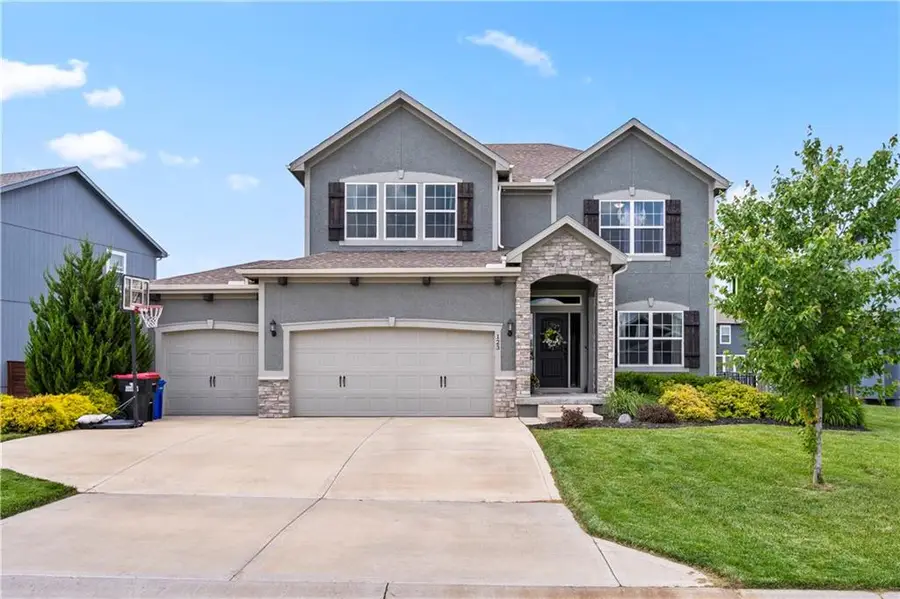

123 SE Briar Valley Lane,Blue Springs, MO 64064
$504,500
- 5 Beds
- 5 Baths
- 3,223 sq. ft.
- Single family
- Pending
Listed by:john arnold
Office:seek real estate
MLS#:2552381
Source:MOKS_HL
Price summary
- Price:$504,500
- Price per sq. ft.:$156.53
About this home
Absolutely gorgeous 2 sty just 5 years young! Fantastic curb appeal, the second you walk in the home you will be drawn in by the oversized entry guiding you to the open plan to entertain your guests! This home should be the model. Gorgeous custom colors, with accents and the latest of design trends throughout with amazing attention to detail! Bright open floor plan- 5 bedrooms! Wood floors, great room with floor to ceiling stone fireplace flanked by builtin-ins and floating shelves, a stunning kitchen with enameled cabinets, huge granite island, gorgeous backsplash, walk in pantry and gleaming stainless appliances. 3 car garage that includes built in storage. Upstairs is a huge master bed/bath with tiled shower, double vanities and huge walk in closet, 3 additional beds, Jack N Jill Bath, guest bath and laundry room. Newly finished basement features additional living space, 5th bedroom with egress and full bath with tiled beautiful shower and stubbed to add a wet bar. Get your work out in you own personal gym. Outdoor space is amazing too! Covered patio that over looks your oversized level fenced yard. Extended patio for your fire pit or grill, the whole yard surrounded by black wrought iron fence (no maintenance) and irrigation system! This home will please even the pickiest buyers! Located in a friendly neighborhood where you can enjoy community pools, a park, walking trails, and playground! Also included is a 30-acre lake for fishing, paddle boating, and kayaking! Located just minutes from Blue Springs Lake, Fleming Park, and Lake Jacomo. Excellent Lee's Summit Schools!
Contact an agent
Home facts
- Year built:2020
- Listing Id #:2552381
- Added:76 day(s) ago
- Updated:July 14, 2025 at 07:41 AM
Rooms and interior
- Bedrooms:5
- Total bathrooms:5
- Full bathrooms:4
- Half bathrooms:1
- Living area:3,223 sq. ft.
Heating and cooling
- Cooling:Electric
- Heating:Natural Gas
Structure and exterior
- Roof:Composition
- Year built:2020
- Building area:3,223 sq. ft.
Schools
- High school:Lee's Summit North
- Middle school:Bernard Campbell
- Elementary school:Mason
Utilities
- Water:City/Public
- Sewer:Public Sewer
Finances and disclosures
- Price:$504,500
- Price per sq. ft.:$156.53
New listings near 123 SE Briar Valley Lane
- New
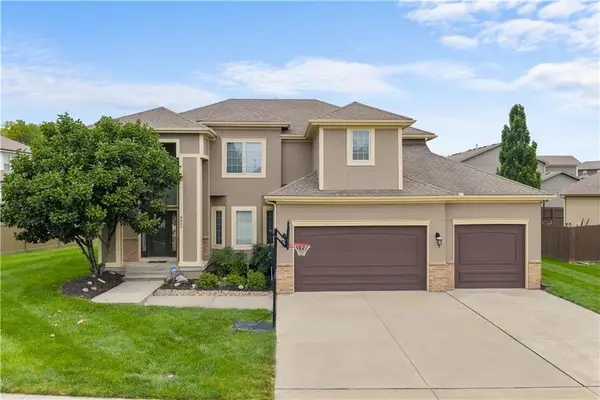 $635,000Active4 beds 4 baths3,220 sq. ft.
$635,000Active4 beds 4 baths3,220 sq. ft.8804 SE 1st Street, Blue Springs, MO 64014
MLS# 2568979Listed by: REECENICHOLS - LEES SUMMIT - Open Sat, 12am to 2pm
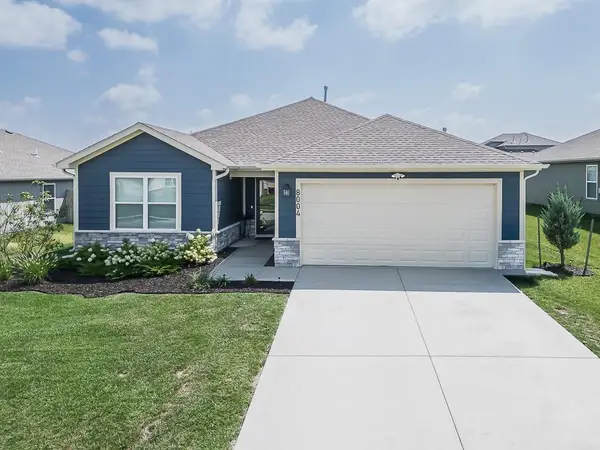 $365,000Active4 beds 2 baths1,840 sq. ft.
$365,000Active4 beds 2 baths1,840 sq. ft.8004 SE 6th Street, Blue Springs, MO 64014
MLS# 2566873Listed by: LYNCH REAL ESTATE - Open Sat, 2 to 4pmNew
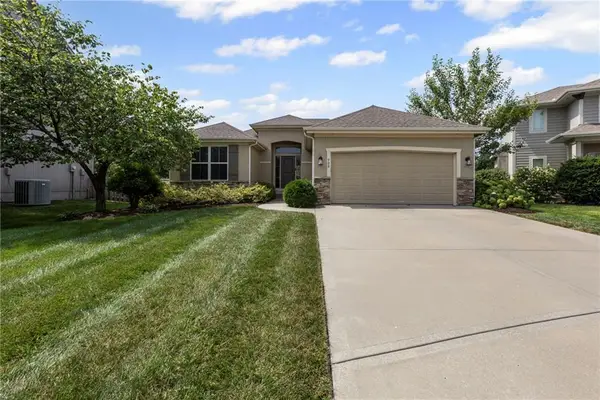 $500,000Active4 beds 3 baths3,082 sq. ft.
$500,000Active4 beds 3 baths3,082 sq. ft.908 SE Sienna Court, Blue Springs, MO 64014
MLS# 2567093Listed by: PLATINUM REALTY LLC - Open Sat, 10am to 12pmNew
 $339,900Active3 beds 3 baths2,382 sq. ft.
$339,900Active3 beds 3 baths2,382 sq. ft.1201 SW Hopi Street, Blue Springs, MO 64015
MLS# 2567868Listed by: PREMIUM REALTY GROUP LLC - New
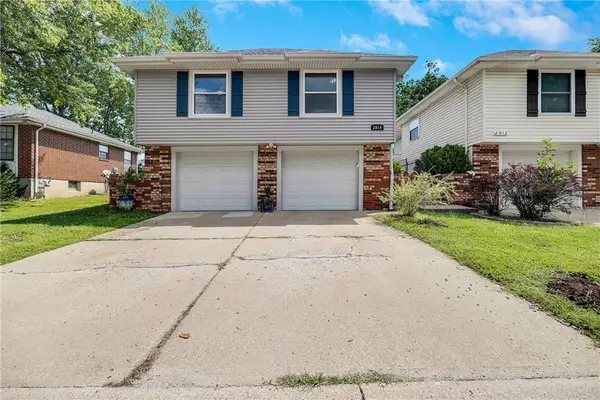 $239,000Active3 beds 3 baths1,874 sq. ft.
$239,000Active3 beds 3 baths1,874 sq. ft.2814 NW 3rd Terrace, Blue Springs, MO 64014
MLS# 2568735Listed by: WEICHERT REALTORS - GENERATIONS - New
 $499,999Active3 beds 2 baths1,917 sq. ft.
$499,999Active3 beds 2 baths1,917 sq. ft.2344 NE Colonnade Avenue, Blue Springs, MO 64029
MLS# 2568922Listed by: KELLER WILLIAMS PLATINUM PRTNR - New
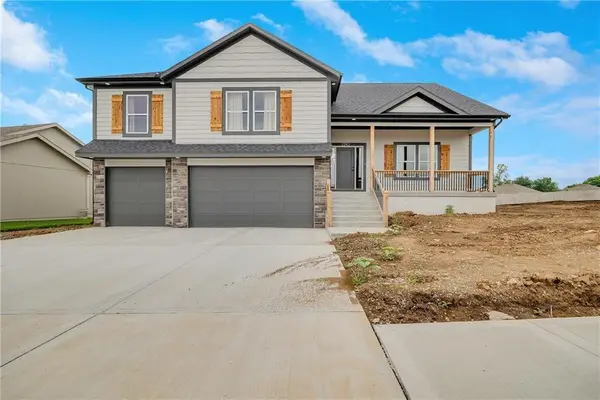 $469,900Active4 beds 3 baths2,638 sq. ft.
$469,900Active4 beds 3 baths2,638 sq. ft.2340 NE Colonnade Avenue, Blue Springs, MO 64029
MLS# 2568914Listed by: KELLER WILLIAMS PLATINUM PRTNR - New
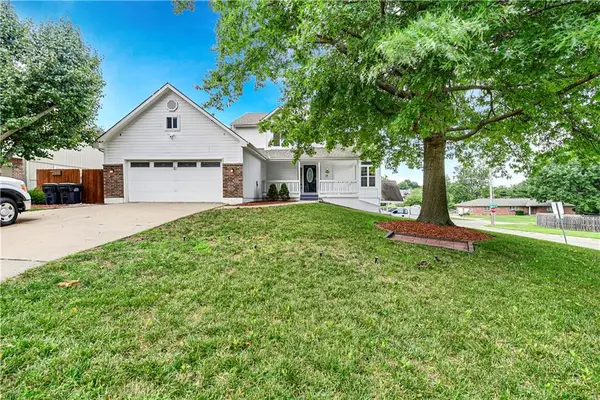 $375,000Active3 beds 4 baths2,661 sq. ft.
$375,000Active3 beds 4 baths2,661 sq. ft.2615 NE Springbrook Street, Blue Springs, MO 64014
MLS# 2568271Listed by: REECENICHOLS - LEAWOOD 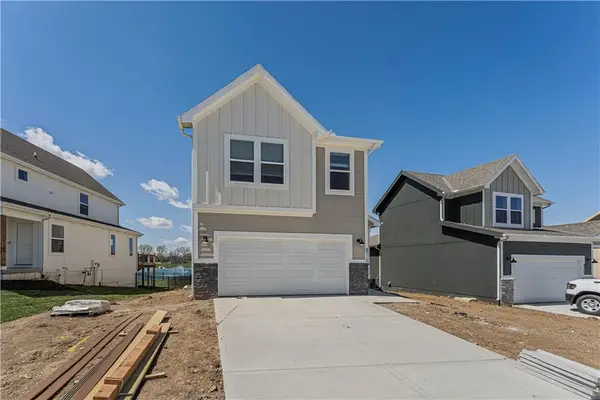 $393,718Pending4 beds 4 baths2,377 sq. ft.
$393,718Pending4 beds 4 baths2,377 sq. ft.8713 SW Brickell Drive, Blue Springs, MO 64064
MLS# 2568538Listed by: REECENICHOLS - LEES SUMMIT- New
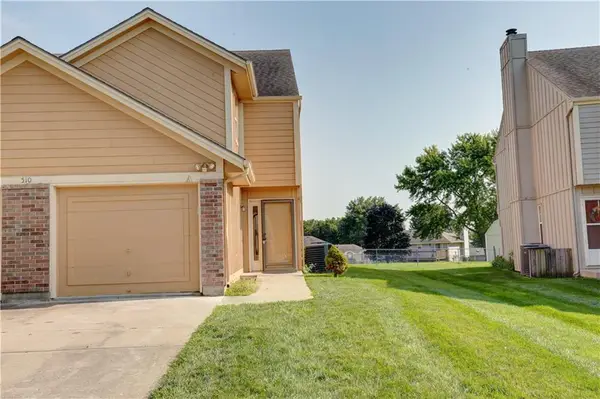 $192,000Active2 beds 2 baths1,452 sq. ft.
$192,000Active2 beds 2 baths1,452 sq. ft.510 NE Knox Street #A, Blue Springs, MO 64014
MLS# 2568180Listed by: EXIT REALTY PROFESSIONALS
