128 SE Briar Valley Lane, Blue Springs, MO 64064
Local realty services provided by:Better Homes and Gardens Real Estate Kansas City Homes
128 SE Briar Valley Lane,Blue Springs, MO 64064
$529,999
- 4 Beds
- 3 Baths
- 2,729 sq. ft.
- Single family
- Active
Upcoming open houses
- Sun, Oct 0512:00 am - 02:00 pm
Listed by:curtis schultz
Office:chartwell realty llc.
MLS#:2552137
Source:MOKS_HL
Price summary
- Price:$529,999
- Price per sq. ft.:$194.21
- Monthly HOA dues:$66.67
About this home
Welcome home to a residence that truly "checks all the boxes!" This fantastic property boasts a main floor designed for luxurious living, featuring a spacious master suite, convenient laundry room, and a versatile bedroom that's perfect for a home office. Prepare to be wowed by the incredible open-concept kitchen and living room, complete with soaring ceilings that create an airy and expansive feel.
Head downstairs to the walkout basement, where you'll discover another generously sized living area, a brand-new kitchenette/wet bar – ideal for entertaining! – two additional bedrooms, and a third full bathroom. Plus, there's a large storage area with the potential to be finished into even more usable space. Step outside to your covered walkout patio, already wired for a hot tub, offering the perfect spot to relax and unwind.
This home offers an exceptional blend of comfort and functionality. Don't miss your chance to see it – schedule your tour today!
Contact an agent
Home facts
- Year built:2020
- Listing ID #:2552137
- Added:127 day(s) ago
- Updated:October 05, 2025 at 07:47 PM
Rooms and interior
- Bedrooms:4
- Total bathrooms:3
- Full bathrooms:3
- Living area:2,729 sq. ft.
Heating and cooling
- Cooling:Electric
- Heating:Natural Gas
Structure and exterior
- Roof:Composition
- Year built:2020
- Building area:2,729 sq. ft.
Schools
- High school:Lee's Summit North
- Middle school:Bernard Campbell
- Elementary school:Mason Lee's Summit
Utilities
- Water:City/Public
- Sewer:Public Sewer
Finances and disclosures
- Price:$529,999
- Price per sq. ft.:$194.21
New listings near 128 SE Briar Valley Lane
- New
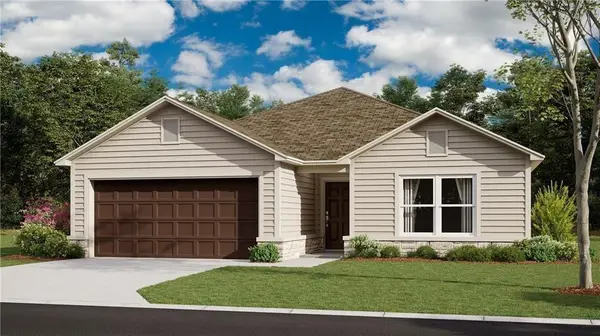 $316,065Active3 beds 2 baths1,446 sq. ft.
$316,065Active3 beds 2 baths1,446 sq. ft.4725 SE 5th Street, Blue Springs, MO 64014
MLS# 2579290Listed by: PLATINUM REALTY LLC - New
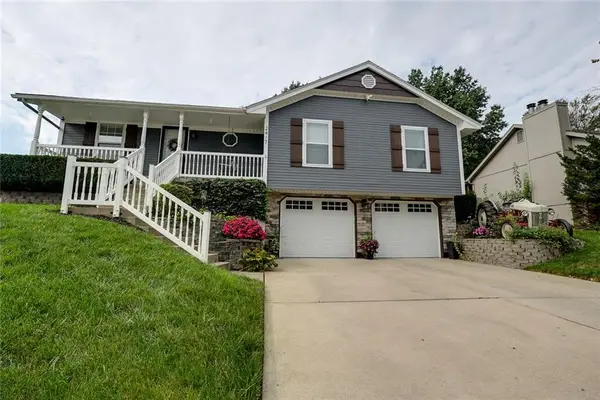 $330,000Active3 beds 3 baths1,918 sq. ft.
$330,000Active3 beds 3 baths1,918 sq. ft.2417 NE Quail Walk Trail, Blue Springs, MO 64014
MLS# 2578328Listed by: RE/MAX PREMIER PROPERTIES 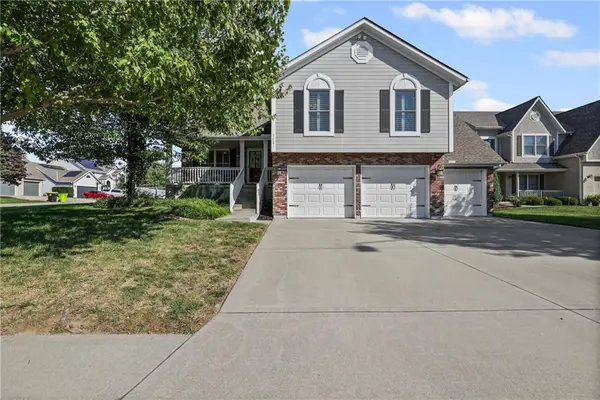 $399,900Pending4 beds 3 baths2,313 sq. ft.
$399,900Pending4 beds 3 baths2,313 sq. ft.3021 S Argonne Court, Blue Springs, MO 64015
MLS# 2579005Listed by: WEICHERT, REALTORS WELCH & COM- New
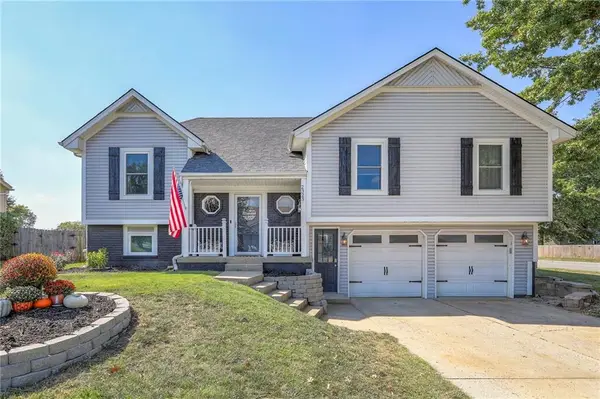 $339,000Active4 beds 3 baths1,918 sq. ft.
$339,000Active4 beds 3 baths1,918 sq. ft.2323 NW Acorn Drive, Blue Springs, MO 64014
MLS# 2578270Listed by: RE/MAX ELITE, REALTORS - New
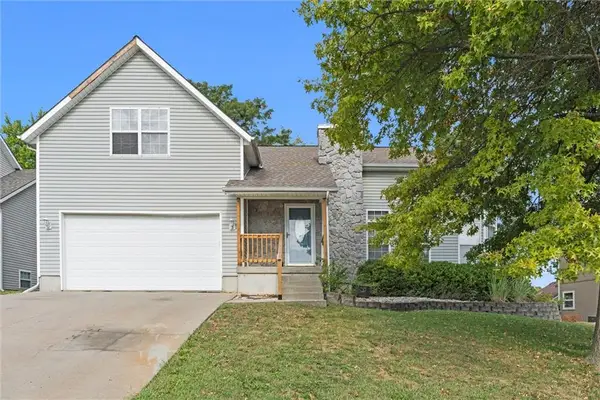 $370,000Active4 beds 4 baths2,869 sq. ft.
$370,000Active4 beds 4 baths2,869 sq. ft.20912 E 50th Street Court, Blue Springs, MO 64015
MLS# 2579063Listed by: SAGE DOOR REALTY, LLC - Open Sun, 2 to 4pmNew
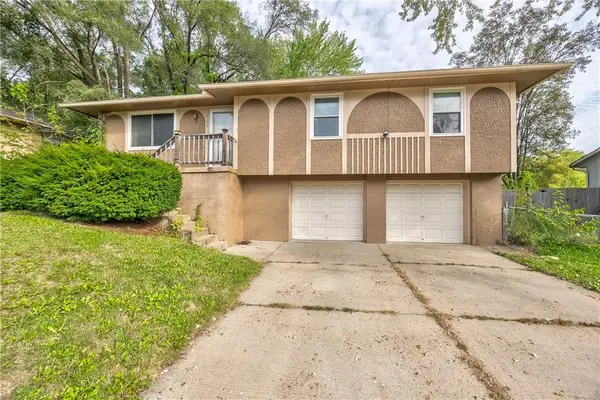 $235,000Active3 beds 1 baths1,132 sq. ft.
$235,000Active3 beds 1 baths1,132 sq. ft.309 SW Moreland School Road, Blue Springs, MO 64014
MLS# 2578732Listed by: RE/MAX STATE LINE - New
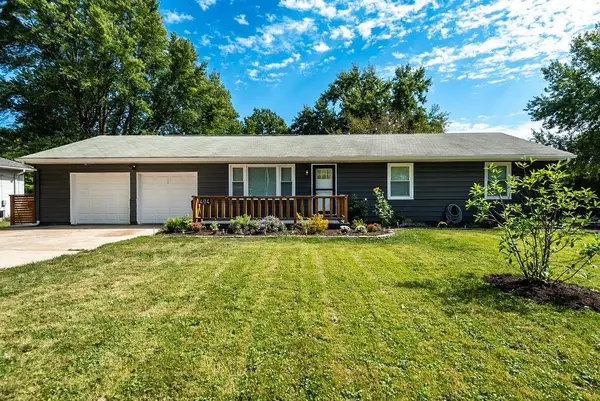 Listed by BHGRE$255,000Active4 beds 2 baths1,712 sq. ft.
Listed by BHGRE$255,000Active4 beds 2 baths1,712 sq. ft.404 SW 9th Street, Blue Springs, MO 64015
MLS# 2578886Listed by: BHG KANSAS CITY HOMES - New
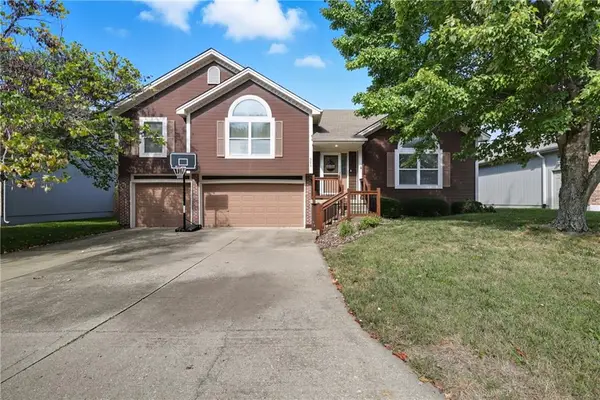 $335,000Active3 beds 3 baths1,788 sq. ft.
$335,000Active3 beds 3 baths1,788 sq. ft.521 NE Hans Drive, Blue Springs, MO 64014
MLS# 2577511Listed by: RE/MAX HERITAGE - New
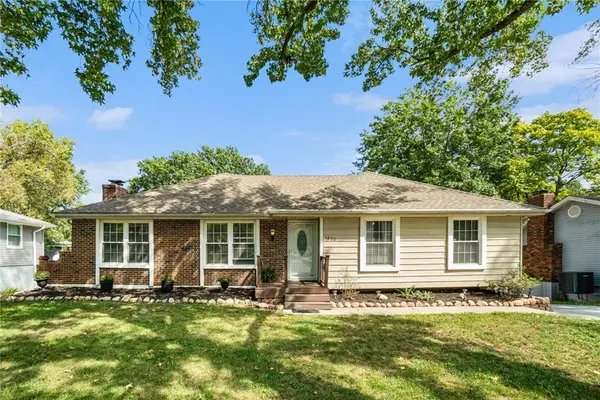 $325,000Active3 beds 4 baths2,552 sq. ft.
$325,000Active3 beds 4 baths2,552 sq. ft.1820 SW Keystone Drive, Blue Springs, MO 64014
MLS# 2578985Listed by: PLATINUM REALTY LLC 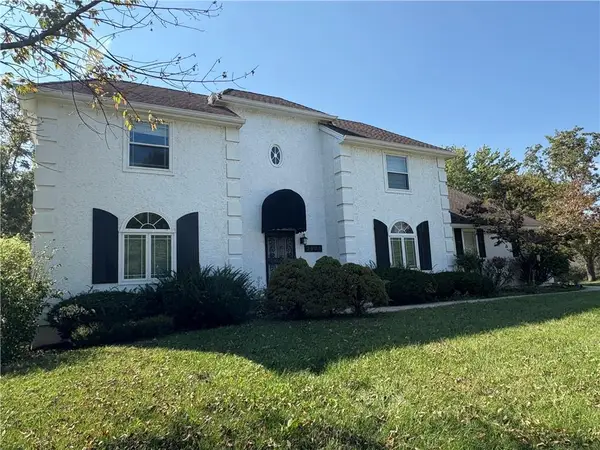 $137,500Pending5 beds 4 baths3,800 sq. ft.
$137,500Pending5 beds 4 baths3,800 sq. ft.3605 SW Meyer Boulevard, Blue Springs, MO 64015
MLS# 2578987Listed by: UNITED REAL ESTATE KANSAS CITY
