2341 NE Colonnade Avenue, Blue Springs, MO 64014
Local realty services provided by:Better Homes and Gardens Real Estate Kansas City Homes
2341 NE Colonnade Avenue,Blue Springs, MO 64014
$489,900
- 4 Beds
- 3 Baths
- 2,404 sq. ft.
- Single family
- Active
Listed by: bill reifeiss, rick parker
Office: keller williams platinum prtnr
MLS#:2575406
Source:Bay East, CCAR, bridgeMLS
Price summary
- Price:$489,900
- Price per sq. ft.:$203.79
- Monthly HOA dues:$25
About this home
Beautiful Reverse plan from Dave Richards Homebuilding Inc. "The Carlson" features three bedrooms on the main level, yet this open concept floor plan still affords privacy for master suite, with 2nd & 3rd bedrooms on opposite side of home. On the lower level, you'll find a spacious 4th bedroom with private access to the third full bathroom, and a large family room as well! Mud room off garage leads into laundry room/pocket office--which conveniently connects to master closet! Large kitchen island offers great gathering place for entertaining. Four Pillars includes walking trail and easy highway access makes for quick commute to all the city has to offer-- shopping-- restaurants & retail! Pictures are from a previous model. Finishes may vary
Contact an agent
Home facts
- Year built:2025
- Listing ID #:2575406
- Added:159 day(s) ago
- Updated:February 19, 2026 at 03:22 PM
Rooms and interior
- Bedrooms:4
- Total bathrooms:3
- Full bathrooms:3
- Living area:2,404 sq. ft.
Heating and cooling
- Cooling:Attic Fan, Electric
- Heating:Forced Air Gas, Heat Pump
Structure and exterior
- Roof:Composition
- Year built:2025
- Building area:2,404 sq. ft.
Schools
- High school:Grain Valley
- Middle school:Grain Valley North
- Elementary school:Prairie Branch
Utilities
- Water:City/Public
- Sewer:Public Sewer
Finances and disclosures
- Price:$489,900
- Price per sq. ft.:$203.79
New listings near 2341 NE Colonnade Avenue
- New
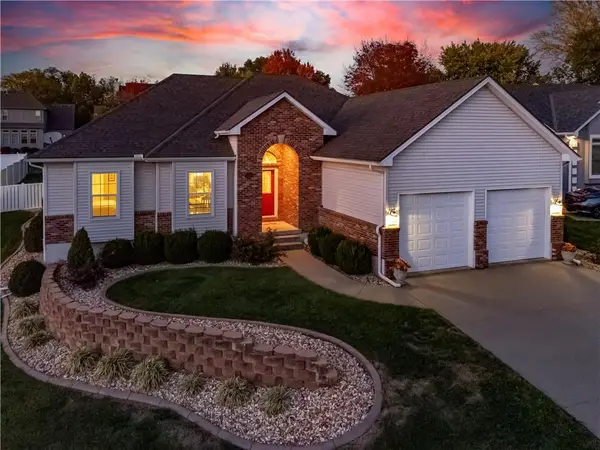 $400,000Active3 beds 3 baths2,233 sq. ft.
$400,000Active3 beds 3 baths2,233 sq. ft.1511 NE Craigievar Court, Blue Springs, MO 64014
MLS# 2602319Listed by: REECENICHOLS - LEES SUMMIT - New
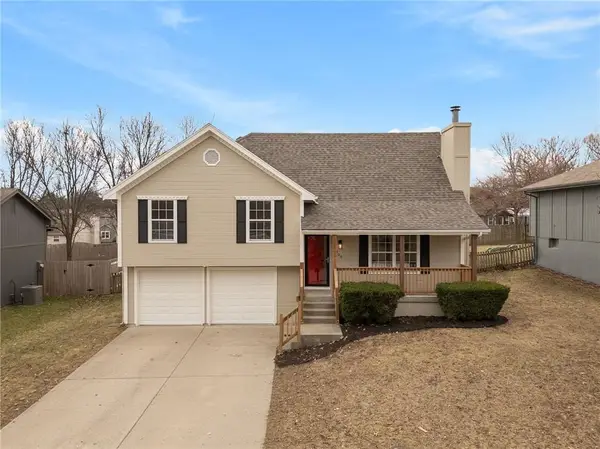 $345,000Active4 beds 2 baths1,922 sq. ft.
$345,000Active4 beds 2 baths1,922 sq. ft.3700 NW Hidden Pointe Drive, Blue Springs, MO 64015
MLS# 2602395Listed by: KELLER WILLIAMS REALTY PARTNERS INC. 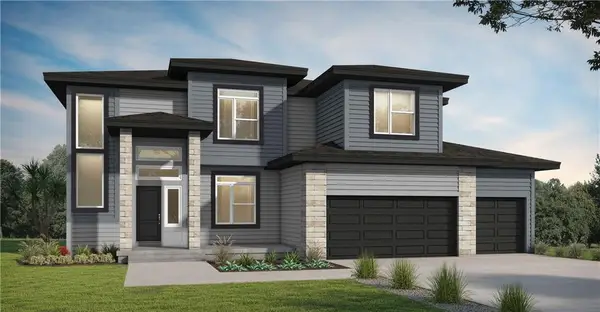 $527,345Pending5 beds 4 baths2,756 sq. ft.
$527,345Pending5 beds 4 baths2,756 sq. ft.375 SW Amara Drive, Blue Springs, MO 64064
MLS# 2602741Listed by: PLATINUM REALTY LLC- New
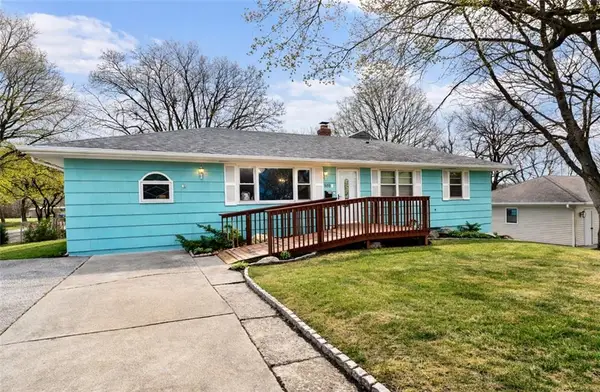 $215,000Active3 beds 2 baths2,016 sq. ft.
$215,000Active3 beds 2 baths2,016 sq. ft.800 SW 17th Street, Blue Springs, MO 64015
MLS# 2602707Listed by: THE CASTER TEAM REAL ESTATE - New
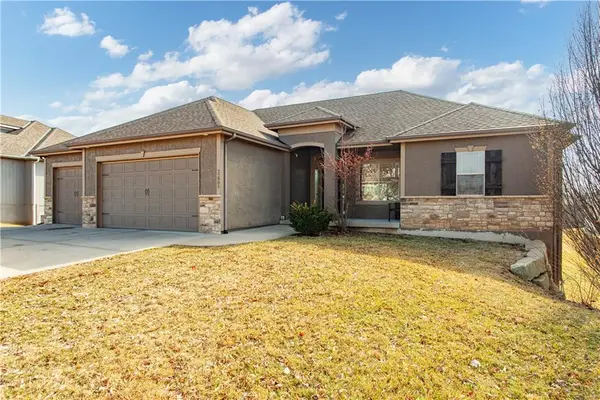 $565,000Active5 beds 3 baths3,450 sq. ft.
$565,000Active5 beds 3 baths3,450 sq. ft.22905 E 42nd St Court, Blue Springs, MO 64015
MLS# 2602144Listed by: REECENICHOLS - LEES SUMMIT 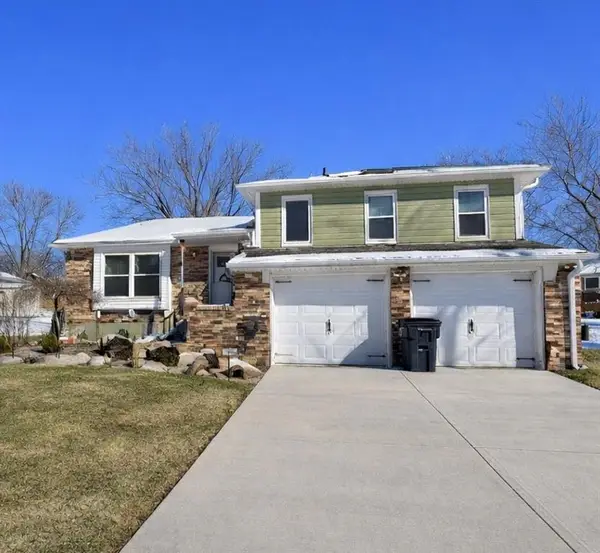 $297,000Pending3 beds 2 baths1,764 sq. ft.
$297,000Pending3 beds 2 baths1,764 sq. ft.4509 NW Wallingford Drive, Blue Springs, MO 64015
MLS# 2601495Listed by: ARISTOCRAT REALTY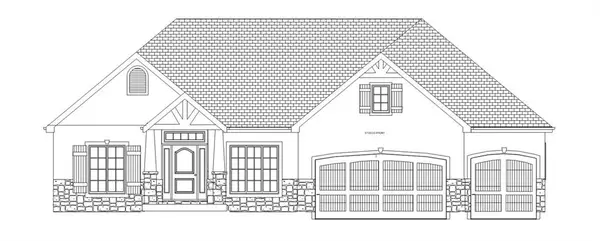 $608,280Pending5 beds 3 baths2,960 sq. ft.
$608,280Pending5 beds 3 baths2,960 sq. ft.117 SW Nelson Drive, Blue Springs, MO 64014
MLS# 2602190Listed by: FITZ OSBORN REAL ESTATE LLC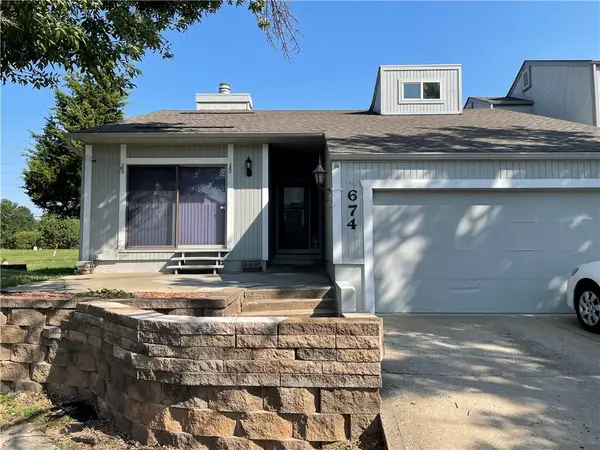 $190,000Active2 beds 2 baths1,244 sq. ft.
$190,000Active2 beds 2 baths1,244 sq. ft.674 NW Valley Brook Road, Blue Springs, MO 64014
MLS# 2598883Listed by: PLATINUM REALTY LLC $775,000Active4 beds 5 baths5,581 sq. ft.
$775,000Active4 beds 5 baths5,581 sq. ft.204 NW Golfview Drive, Blue Springs, MO 64014
MLS# 2598230Listed by: REECENICHOLS - COUNTRY CLUB PLAZA $445,000Pending4 beds 3 baths2,714 sq. ft.
$445,000Pending4 beds 3 baths2,714 sq. ft.1012 SE Amber Court, Blue Springs, MO 64014
MLS# 2602009Listed by: CHARTWELL REALTY LLC

