2360 NE Colonnade Avenue, Blue Springs, MO 64029
Local realty services provided by:Better Homes and Gardens Real Estate Kansas City Homes
2360 NE Colonnade Avenue,Blue Springs, MO 64029
$467,000
- 3 Beds
- 2 Baths
- 1,644 sq. ft.
- Single family
- Active
Upcoming open houses
- Sat, Feb 2811:00 am - 03:00 pm
- Sun, Mar 0111:00 am - 03:00 pm
Listed by: bill reifeiss, rick parker
Office: keller williams platinum prtnr
MLS#:2578759
Source:Bay East, CCAR, bridgeMLS
Price summary
- Price:$467,000
- Price per sq. ft.:$284.06
- Monthly HOA dues:$25
About this home
Four Pillars Estates proudly welcomes Foushee Homes, Inc to this coveted community! With a focus on quality craftmanship, you'll appreciate the attention to detail throughout this true ranch home. Beautiful hardwood floors grace all main living areas and lend an air of warmth, elegance and grace to this tasteful home. The plan features a split bedroom layout, which ensures privacy between the owners suite and the two other bedrooms on the opposing side of the property. The owner's suite features a large bedroom and ensuite, which includes a large walk in closet, dual vanity and oversized shower, private toilet and linen cabinet. The oversized three car garage offers a special area for workshop or additional storage. You'll love the main level "pocket office" which provides just enough quiet space to work while staying close to family and friends in the main living areas. The home also features a mud room /entry with easy access to laundry room, and open concept kitchen / dining /family room layout so popular with today's buyers. There's lots of room to gather for entertaining around the kitchen island, or step outside on the covered deck to enjoy your morning coffee or evening cocktails. So much to love about this one!
Contact an agent
Home facts
- Year built:2025
- Listing ID #:2578759
- Added:147 day(s) ago
- Updated:February 26, 2026 at 11:16 PM
Rooms and interior
- Bedrooms:3
- Total bathrooms:2
- Full bathrooms:2
- Rooms Total:9
- Kitchen Description:Dishwasher, Disposal, Microwave
- Basement:Yes
- Basement Description:Daylight, Full
- Living area:1,644 sq. ft.
Heating and cooling
- Cooling:Electric
- Heating:Forced Air Gas
Structure and exterior
- Roof:Composition
- Year built:2025
- Building area:1,644 sq. ft.
- Lot Features:City Limits
- Architectural Style:Ranch
- Construction Materials:Frame, Stone & Frame, Wood Siding
Schools
- High school:Grain Valley
- Middle school:Grain Valley North
- Elementary school:Prairie Branch
Utilities
- Water:City/Public
- Sewer:Public Sewer
Finances and disclosures
- Price:$467,000
- Price per sq. ft.:$284.06
Features and amenities
- Appliances:Dishwasher, Disposal, Gas Range, Microwave
- Amenities:Ceiling Fan(s), Custom Cabinets, Pantry, Trail(s), Walk-In Closet(s)
New listings near 2360 NE Colonnade Avenue
- Open Fri, 4 to 6pmNew
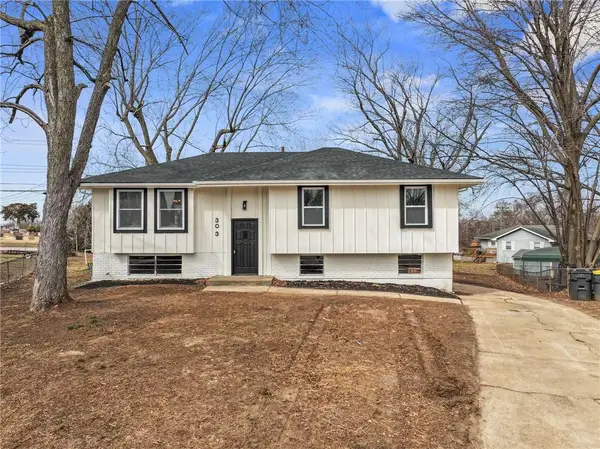 $280,000Active4 beds 3 baths2,156 sq. ft.
$280,000Active4 beds 3 baths2,156 sq. ft.303 SW 25th Street, Blue Springs, MO 64015
MLS# 2602422Listed by: KELLER WILLIAMS REALTY PARTNERS INC. - New
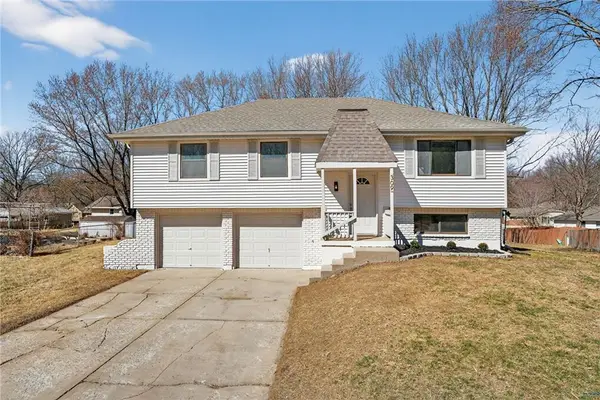 $269,900Active3 beds 2 baths1,900 sq. ft.
$269,900Active3 beds 2 baths1,900 sq. ft.309 SE Avon Street, Blue Springs, MO 64014
MLS# 2603753Listed by: KELLER WILLIAMS KC NORTH - Open Fri, 4 to 6pmNew
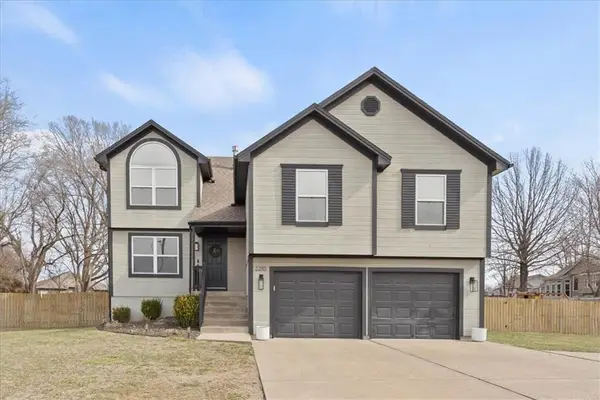 $389,000Active5 beds 2 baths2,684 sq. ft.
$389,000Active5 beds 2 baths2,684 sq. ft.2210 NW R D Mize Road, Blue Springs, MO 64015
MLS# 2603861Listed by: REAL BROKER, LLC - New
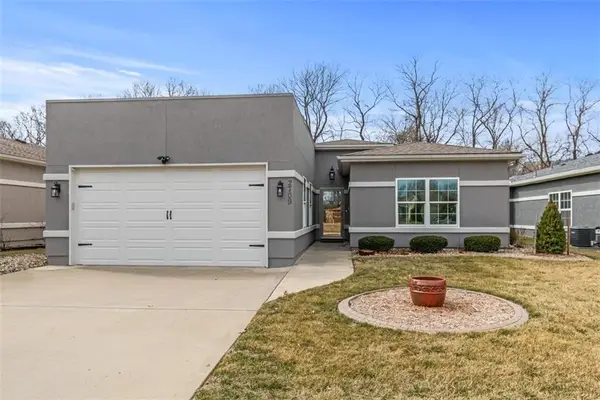 $339,000Active2 beds 2 baths1,521 sq. ft.
$339,000Active2 beds 2 baths1,521 sq. ft.2709 Sonora Valley Drive, Blue Springs, MO 64014
MLS# 2603504Listed by: RE/MAX HERITAGE 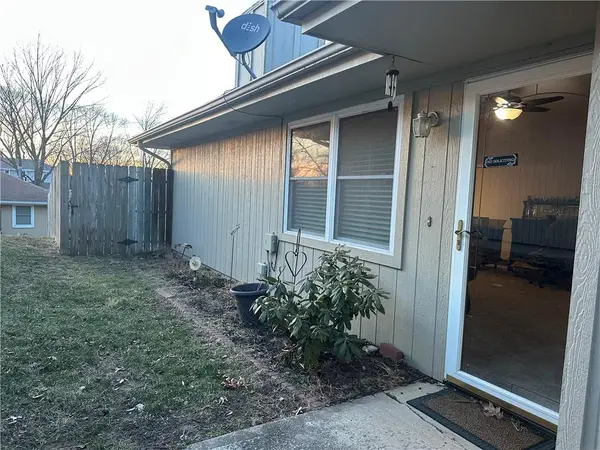 $185,000Active2 beds 2 baths1,176 sq. ft.
$185,000Active2 beds 2 baths1,176 sq. ft.2817 NW 3rd Terrace, Blue Springs, MO 64014
MLS# 2598375Listed by: REALTY PROFESSIONALS HEARTLAND- Open Sat, 11 to 1pmNew
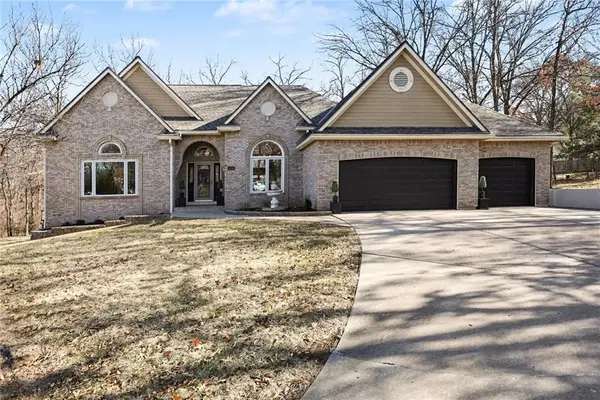 $650,000Active4 beds 3 baths4,679 sq. ft.
$650,000Active4 beds 3 baths4,679 sq. ft.1130 NW Arrowhead Trail, Blue Springs, MO 64015
MLS# 2602657Listed by: COLDWELL BANKER DISTINCTIVE PR 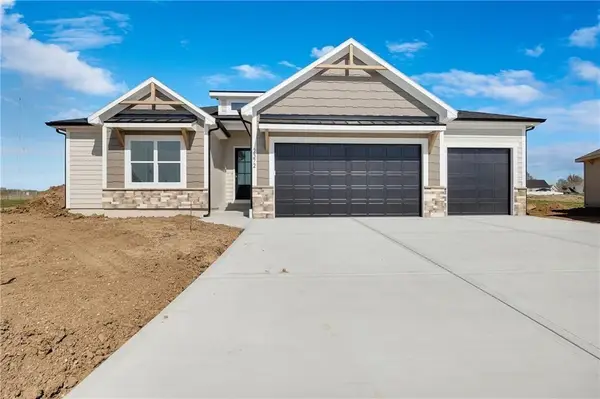 $581,948Pending5 beds 4 baths3,100 sq. ft.
$581,948Pending5 beds 4 baths3,100 sq. ft.2512 NE Wheatley Drive, Blue Springs, MO 64029
MLS# 2603837Listed by: KELLER WILLIAMS PLATINUM PRTNR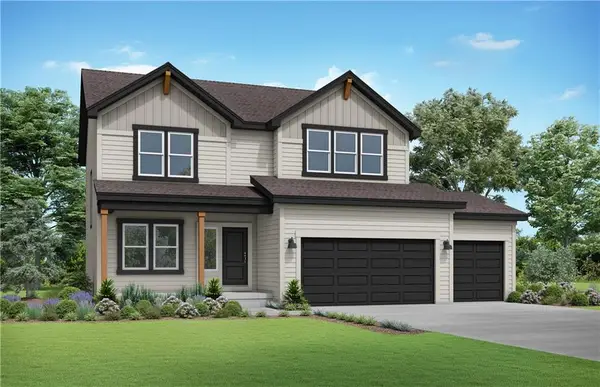 $429,000Pending4 beds 4 baths2,362 sq. ft.
$429,000Pending4 beds 4 baths2,362 sq. ft.8915 SW 6th Street, Blue Springs, MO 64064
MLS# 2603583Listed by: PLATINUM REALTY LLC- New
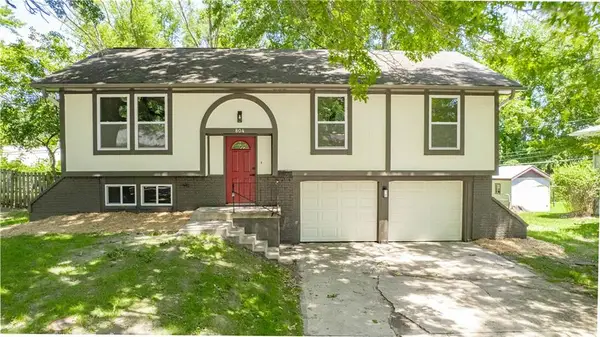 $274,900Active3 beds 2 baths1,620 sq. ft.
$274,900Active3 beds 2 baths1,620 sq. ft.804 NW North Summit Circle, Blue Springs, MO 64015
MLS# 2603530Listed by: PREMIUM REALTY GROUP LLC - Open Sat, 12am to 2pmNew
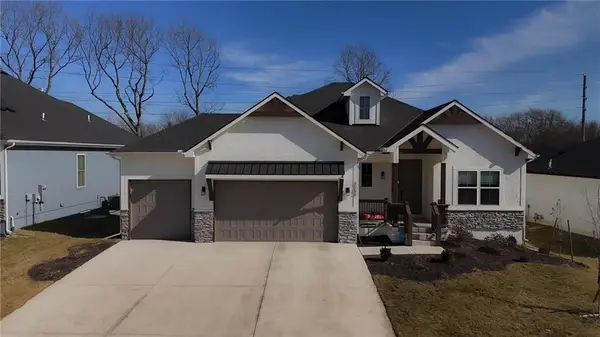 $757,000Active5 beds 5 baths3,104 sq. ft.
$757,000Active5 beds 5 baths3,104 sq. ft.4204 Adams Drive, Blue Springs, MO 64014
MLS# 2602623Listed by: SAGE DOOR REALTY, LLC

