2601 NE Wheatley Drive, Blue Springs, MO 64029
Local realty services provided by:Better Homes and Gardens Real Estate Kansas City Homes
2601 NE Wheatley Drive,Blue Springs, MO 64029
$600,000
- 4 Beds
- 3 Baths
- 3,048 sq. ft.
- Single family
- Active
Upcoming open houses
- Sun, Feb 2212:00 pm - 02:00 pm
Listed by: hern group, michael hern
Office: keller williams platinum prtnr
MLS#:2576396
Source:Bay East, CCAR, bridgeMLS
Price summary
- Price:$600,000
- Price per sq. ft.:$196.85
- Monthly HOA dues:$31.25
About this home
The Woodland II plan features a modern design and a WOW around every corner! Enjoy an open layout flooded with natural light, chef inspired kitchen, walk-in pantry, built-in buffet at the dining nook, covered rear deck, and a spacious finished lower level with stunning wet-bar. This home is located in the Grain Valley School District.
**Photos are of a previous model.
Contact an agent
Home facts
- Listing ID #:2576396
- Added:153 day(s) ago
- Updated:February 22, 2026 at 08:46 PM
Rooms and interior
- Bedrooms:4
- Total bathrooms:3
- Full bathrooms:3
- Living area:3,048 sq. ft.
Heating and cooling
- Cooling:Electric
- Heating:Natural Gas
Structure and exterior
- Roof:Composition
- Building area:3,048 sq. ft.
Schools
- High school:Grain Valley
- Middle school:Grain Valley North
- Elementary school:Matthews
Utilities
- Water:City/Public
- Sewer:Grinder Pump, Public Sewer
Finances and disclosures
- Price:$600,000
- Price per sq. ft.:$196.85
New listings near 2601 NE Wheatley Drive
- New
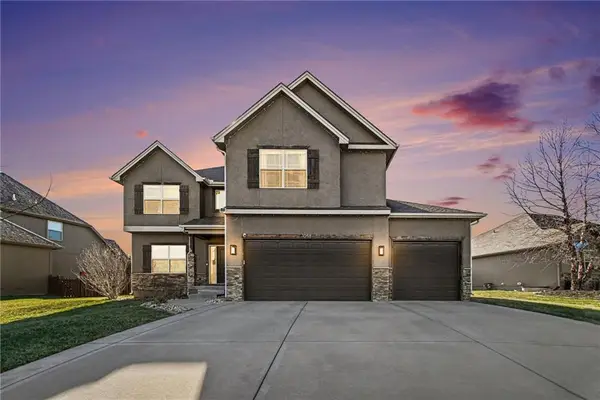 $520,000Active4 beds 4 baths2,423 sq. ft.
$520,000Active4 beds 4 baths2,423 sq. ft.1058 SW Conch Way, Lee's Summit, MO 64064
MLS# 2602346Listed by: REALTY OF AMERICA - New
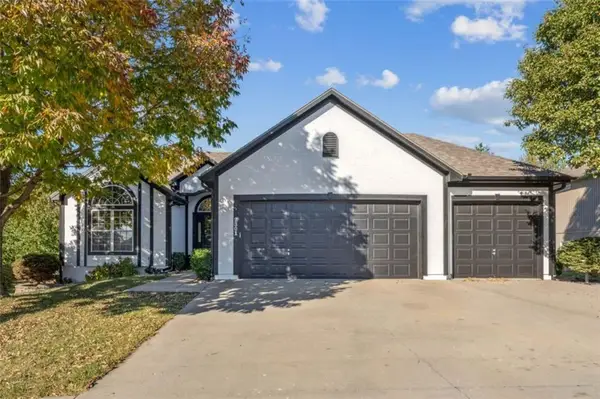 $562,000Active4 beds 4 baths3,794 sq. ft.
$562,000Active4 beds 4 baths3,794 sq. ft.2301 NE Colonnade Avenue, Blue Springs, MO 64029
MLS# 2602766Listed by: EXP REALTY LLC - New
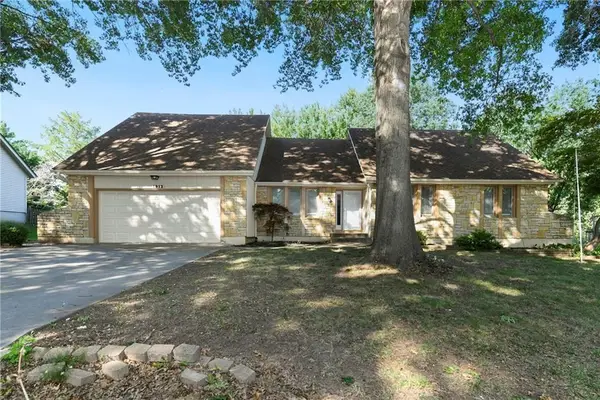 $375,000Active3 beds 3 baths2,636 sq. ft.
$375,000Active3 beds 3 baths2,636 sq. ft.1912 NW Manor Drive, Blue Springs, MO 64014
MLS# 2603193Listed by: REAL BROKER, LLC - New
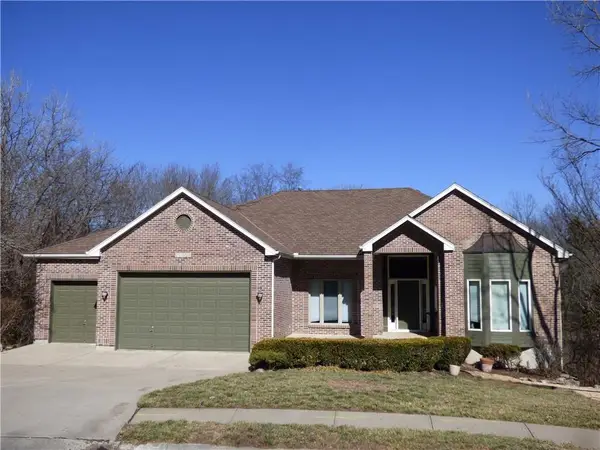 $575,000Active5 beds 6 baths4,126 sq. ft.
$575,000Active5 beds 6 baths4,126 sq. ft.22804 E 29th St Lane Court, Blue Springs, MO 64015
MLS# 2603083Listed by: REALTY EXECUTIVES 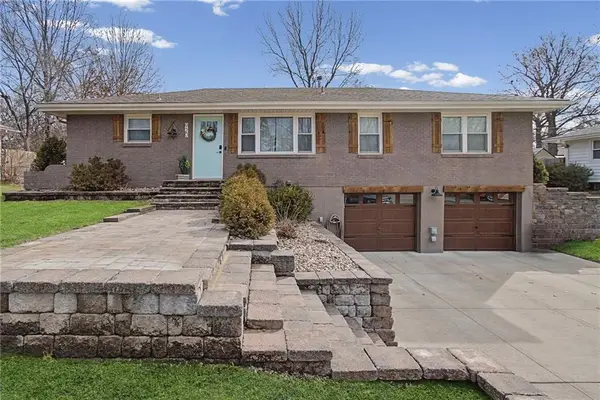 $275,000Active3 beds 2 baths1,615 sq. ft.
$275,000Active3 beds 2 baths1,615 sq. ft.920 SW 14th Street Terrace, Blue Springs, MO 64015
MLS# 2600864Listed by: REAL BROKER, LLC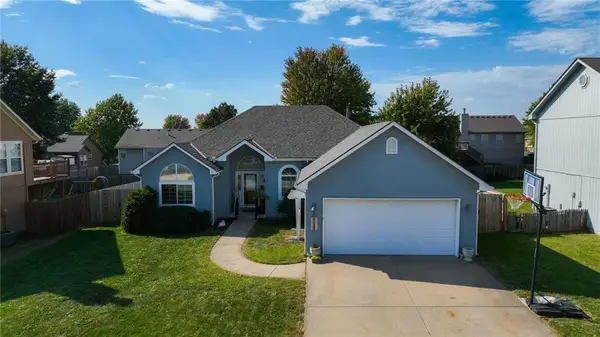 $315,000Pending3 beds 2 baths1,588 sq. ft.
$315,000Pending3 beds 2 baths1,588 sq. ft.2237 NE Maybrook Drive, Blue Springs, MO 64029
MLS# 2601479Listed by: KW KANSAS CITY METRO- New
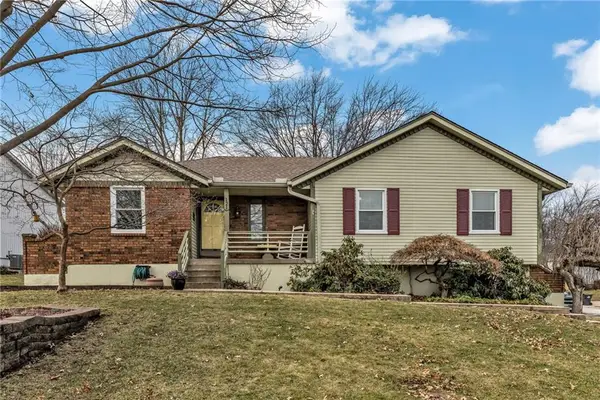 $320,000Active3 beds 3 baths2,164 sq. ft.
$320,000Active3 beds 3 baths2,164 sq. ft.121 SW 26th Street Court, Blue Springs, MO 64015
MLS# 2602124Listed by: HUB REALTY 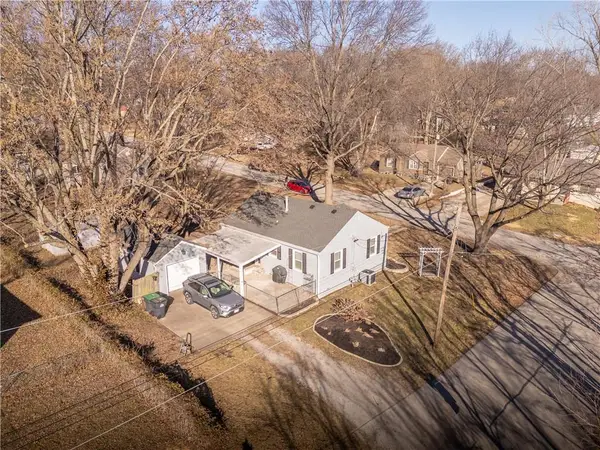 $195,000Pending2 beds 1 baths884 sq. ft.
$195,000Pending2 beds 1 baths884 sq. ft.1200 NW B Street, Blue Springs, MO 64015
MLS# 2602617Listed by: ASHER REAL ESTATE LLC $642,750Pending4 beds 3 baths2,592 sq. ft.
$642,750Pending4 beds 3 baths2,592 sq. ft.8532 SW 4th Street, Blue Springs, MO 64014
MLS# 2602959Listed by: REECENICHOLS - LEES SUMMIT- New
 $559,900Active3 beds 4 baths3,020 sq. ft.
$559,900Active3 beds 4 baths3,020 sq. ft.905 SE Wood Ridge Court, Blue Springs, MO 64014
MLS# 2602967Listed by: 1121 REALTY LLC

