4013 NW Sol Drive, Blue Springs, MO 64014
Local realty services provided by:Better Homes and Gardens Real Estate Kansas City Homes
4013 NW Sol Drive,Blue Springs, MO 64014
$464,900
- 4 Beds
- 3 Baths
- 2,280 sq. ft.
- Single family
- Active
Upcoming open houses
- Sat, Jan 1001:00 pm - 03:00 pm
Listed by: lee anderson
Office: weichert realtors - generations
MLS#:2579797
Source:MOKS_HL
Price summary
- Price:$464,900
- Price per sq. ft.:$203.9
- Monthly HOA dues:$132
About this home
Like-New 4 Bedroom | 3 Bath Ranch-Style Home with Walk-Out Basement & Scenic Views
Welcome to this meticulously maintained, nearly-new home—just 2 years young! Thoughtfully designed with a reverse 1.5-story layout, this beautiful ranch-style home offers highly sought-after main-level living with modern comforts and timeless finishes throughout.
Step inside to an open-concept floor plan featuring durable and stylish luxury vinyl flooring. The heart of the home—an inviting kitchen—boasts a walk-in pantry, granite countertops, a large center island, and plenty of space to gather and entertain.
The main-level primary suite offers a peaceful retreat with a spacious walk-in closet and dual vanity in the en-suite bath. Downstairs, the finished walk-out basement provides additional bedrooms and versatile living space—perfect for guests, a home office, or a media room.
Enjoy the outdoors with both upper and lower patios overlooking lush green space, a wooded backdrop, and walking trails—ideal for peaceful mornings or evening relaxation.
Additional features include:
Maintenance-free siding
HOA-covered lawn care, trash, and snow removal
Move-in ready condition
This home blends low-maintenance living with comfort, space, and style—schedule your showing today!
Contact an agent
Home facts
- Listing ID #:2579797
- Added:92 day(s) ago
- Updated:January 08, 2026 at 05:58 PM
Rooms and interior
- Bedrooms:4
- Total bathrooms:3
- Full bathrooms:3
- Living area:2,280 sq. ft.
Heating and cooling
- Cooling:Electric
- Heating:Natural Gas
Structure and exterior
- Roof:Composition
- Building area:2,280 sq. ft.
Schools
- High school:Blue Springs
- Middle school:Paul Kinder
- Elementary school:Sunny Pointe
Utilities
- Water:City/Public
- Sewer:Public Sewer
Finances and disclosures
- Price:$464,900
- Price per sq. ft.:$203.9
New listings near 4013 NW Sol Drive
- New
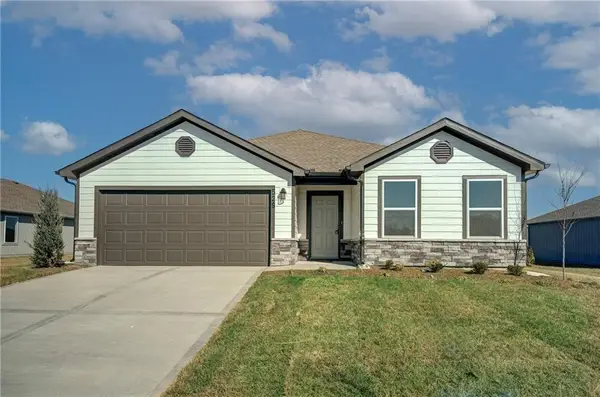 $349,915Active3 beds 2 baths1,703 sq. ft.
$349,915Active3 beds 2 baths1,703 sq. ft.521 SE Nelson Drive, Blue Springs, MO 64014
MLS# 2595398Listed by: PLATINUM REALTY LLC - New
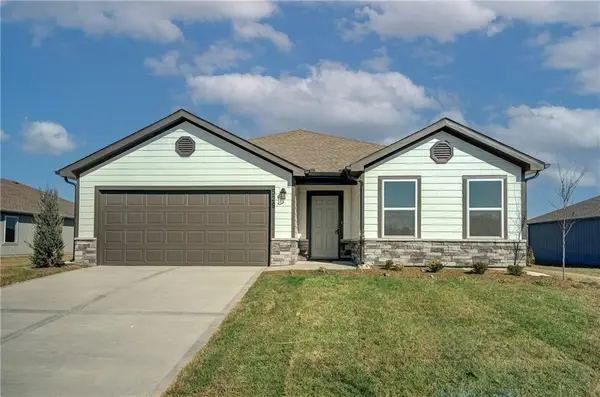 $349,660Active3 beds 2 baths1,703 sq. ft.
$349,660Active3 beds 2 baths1,703 sq. ft.501 SE Nelson Drive, Blue Springs, MO 64014
MLS# 2595408Listed by: PLATINUM REALTY LLC - New
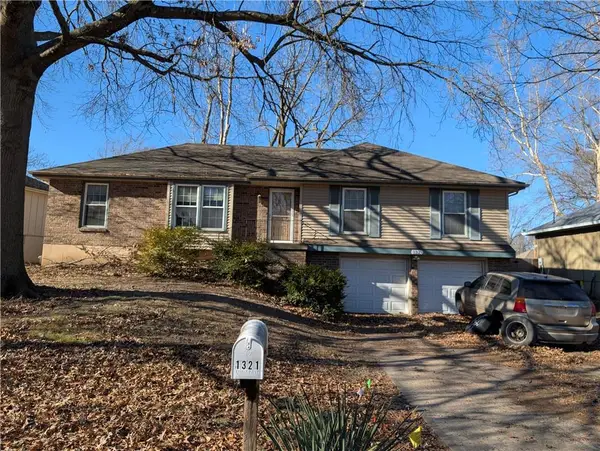 $240,000Active5 beds 3 baths2,999 sq. ft.
$240,000Active5 beds 3 baths2,999 sq. ft.1321 SW 22nd Street, Blue Springs, MO 64015
MLS# 2595221Listed by: PLATINUM REALTY LLC - New
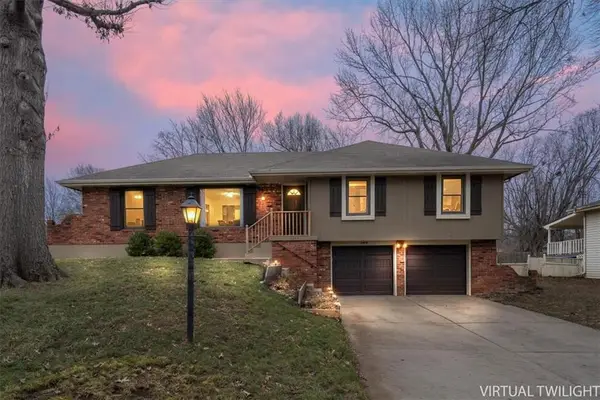 $305,000Active3 beds 2 baths1,971 sq. ft.
$305,000Active3 beds 2 baths1,971 sq. ft.2304 NW 5th Street, Blue Springs, MO 64014
MLS# 2594851Listed by: REECENICHOLS - LEES SUMMIT - Open Fri, 1am to 3pmNew
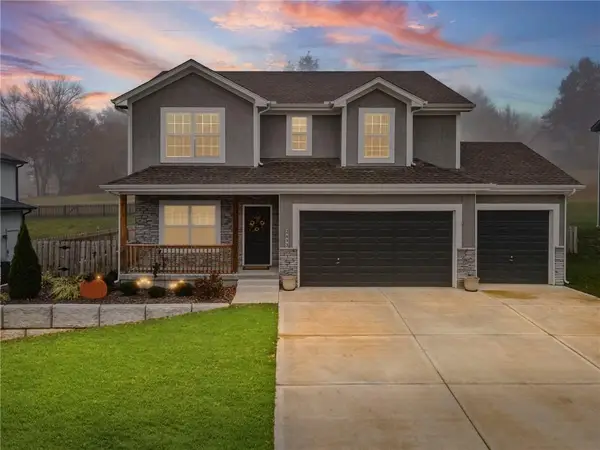 $399,900Active4 beds 3 baths2,143 sq. ft.
$399,900Active4 beds 3 baths2,143 sq. ft.2413 SE Creek Ridge Court, Blue Springs, MO 64014
MLS# 2595329Listed by: EXP REALTY LLC - New
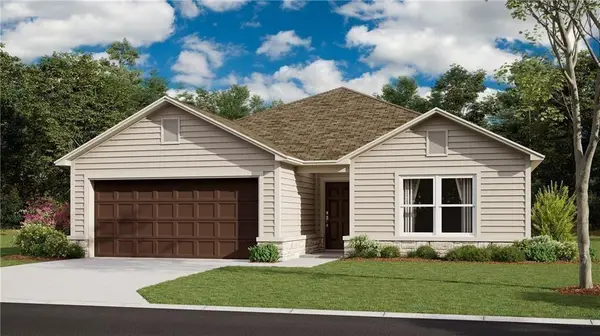 $340,165Active3 beds 2 baths1,446 sq. ft.
$340,165Active3 beds 2 baths1,446 sq. ft.7901 SE 5th Terrace, Blue Springs, MO 64014
MLS# 2595299Listed by: PLATINUM REALTY LLC - New
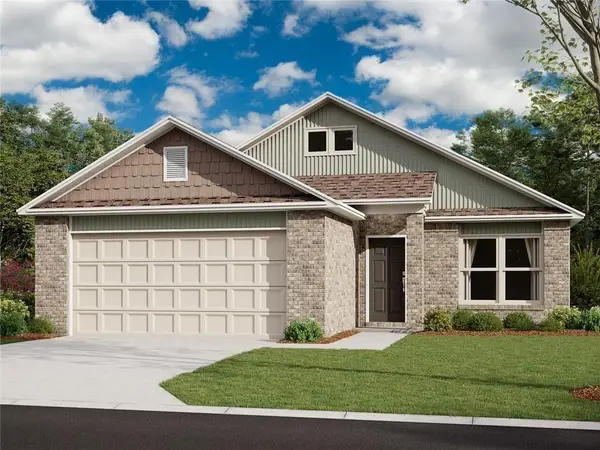 $314,490Active3 beds 2 baths1,425 sq. ft.
$314,490Active3 beds 2 baths1,425 sq. ft.516 SE Nelson Drive, Blue Springs, MO 64014
MLS# 2595287Listed by: PLATINUM REALTY LLC - New
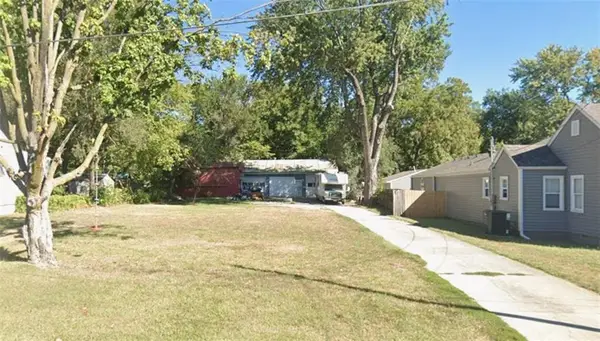 $79,000Active0 Acres
$79,000Active0 Acres1003 NW B Street, Blue Springs, MO 64015
MLS# 2595051Listed by: KELLER WILLIAMS PLATINUM PRTNR 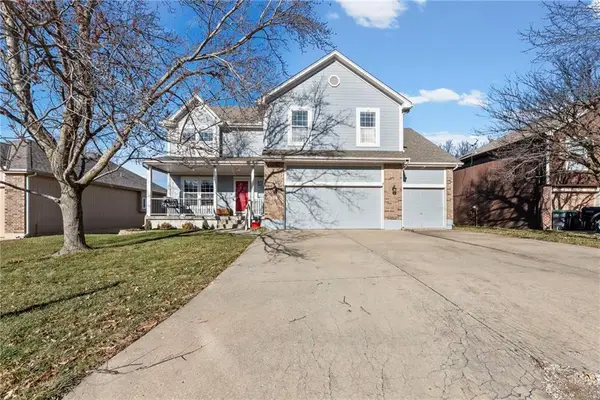 $385,000Pending4 beds 3 baths2,670 sq. ft.
$385,000Pending4 beds 3 baths2,670 sq. ft.517 NE Hans Drive, Blue Springs, MO 64014
MLS# 2592824Listed by: KELLER WILLIAMS REALTY PARTNERS INC.- New
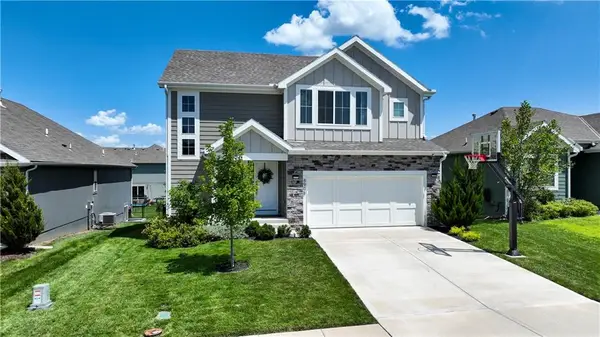 $425,000Active6 beds 4 baths2,951 sq. ft.
$425,000Active6 beds 4 baths2,951 sq. ft.8908 SW 9th Street, Blue Springs, MO 64064
MLS# 2589905Listed by: RE/MAX HERITAGE
