404 SW Hawthorne Lane, Blue Springs, MO 64014
Local realty services provided by:Better Homes and Gardens Real Estate Kansas City Homes
404 SW Hawthorne Lane,Blue Springs, MO 64014
$499,900
- 3 Beds
- 3 Baths
- 2,222 sq. ft.
- Single family
- Active
Listed by: kana steinmeyer, rob ellerman team
Office: reecenichols - lees summit
MLS#:2568325
Source:Bay East, CCAR, bridgeMLS
Price summary
- Price:$499,900
- Price per sq. ft.:$224.98
- Monthly HOA dues:$42.5
About this home
Ashlar Homes new construction with main-level ease and entertainer-ready spaces in Lee’s Summit School District.
Step inside to an open, light-filled main level anchored by a large kitchen—ample cabinetry, generous prep space, and seamless flow to dining and living areas. Just off the kitchen, a covered deck creates an all-weather outdoor room for coffee at sunrise, easy weeknight grilling, or relaxed weekend gatherings. The primary bedroom on the main level keeps daily routines simple, with a well-appointed bath and practical closet space nearby.
Downstairs, the finished lower level expands how you live: additional bedrooms and a full bath for guests or multigenerational needs, plus a large rec room sized for movie nights, game day, a fitness corner, hobby space—or all of the above. Storage is smartly integrated so everything has a place.
Quality construction by Ashlar Homes means modern systems, efficient materials, and low-maintenance confidence from day one. The layout is equal parts livable and adaptable—perfect for right-sizing, growing, or simply wanting more room to spread out.
Location perks: Blue Springs address with attendance to the highly regarded Lee’s Summit School District, plus easy highway access to I-470/US-50/291 for smooth commutes around the KC metro. Everyday essentials—shopping, dining, services—are within a comfortable radius, and nearby parks and lakes offer trails, boating, and picnic-friendly green space when it’s time to unwind.
At a glance
• 3 BR / 3 BA
• Primary on main level
• Large kitchen with open flow
• Covered deck for indoor-outdoor living
• Finished lower level with additional bedrooms & bath
• Large rec room for entertaining, work, or play
• Blue Springs with Lee’s Summit schools
• Quick highway access across the metro
• Built by Ashlar Homes
Move-in ready comfort, flexible spaces, and a location that checks the boxes—come see how easily this home fits your life.
Contact an agent
Home facts
- Year built:2025
- Listing ID #:2568325
- Added:506 day(s) ago
- Updated:February 12, 2026 at 06:33 PM
Rooms and interior
- Bedrooms:3
- Total bathrooms:3
- Full bathrooms:3
- Living area:2,222 sq. ft.
Heating and cooling
- Cooling:Electric
- Heating:Natural Gas
Structure and exterior
- Roof:Composition
- Year built:2025
- Building area:2,222 sq. ft.
Schools
- High school:Lee's Summit North
- Middle school:Bernard Campbell
- Elementary school:Mason
Utilities
- Water:City/Public
- Sewer:Public Sewer
Finances and disclosures
- Price:$499,900
- Price per sq. ft.:$224.98
New listings near 404 SW Hawthorne Lane
- New
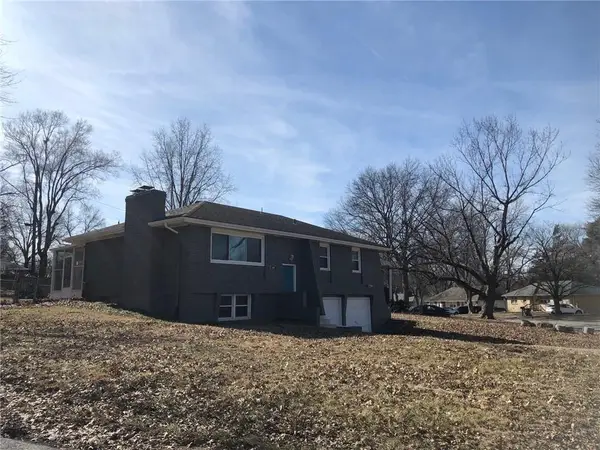 Listed by BHGRE$1Active3 beds 2 baths1,050 sq. ft.
Listed by BHGRE$1Active3 beds 2 baths1,050 sq. ft.908 SW 14th Street Terrace, Blue Springs, MO 64015
MLS# 2601530Listed by: BHG KANSAS CITY HOMES - New
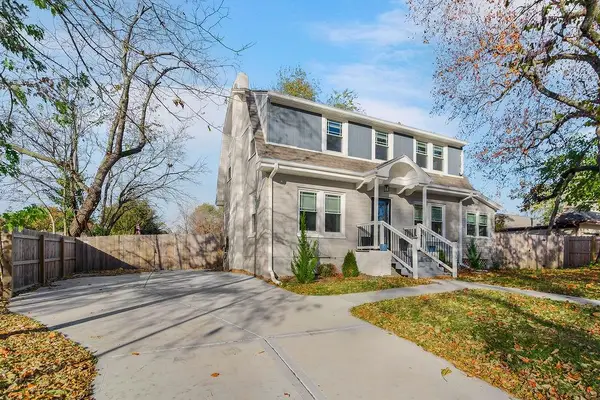 $370,000Active3 beds 4 baths2,140 sq. ft.
$370,000Active3 beds 4 baths2,140 sq. ft.1705 SW Walnut Street, Blue Springs, MO 64015
MLS# 2601343Listed by: KELLER WILLIAMS PLATINUM PRTNR - New
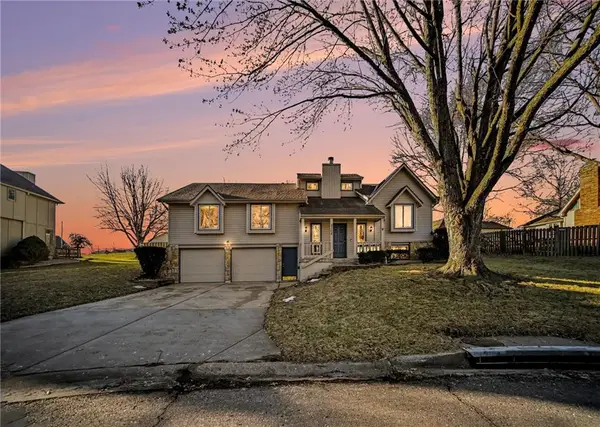 $395,000Active4 beds 3 baths2,906 sq. ft.
$395,000Active4 beds 3 baths2,906 sq. ft.2108 SW Park Drive, Blue Springs, MO 64015
MLS# 2596454Listed by: REAL BROKER, LLC-MO  $475,000Active4 beds 3 baths2,014 sq. ft.
$475,000Active4 beds 3 baths2,014 sq. ft.1004 SE Beatty Court, Blue Springs, MO 64014
MLS# 2597240Listed by: KELLER WILLIAMS PLATINUM PRTNR- New
 $296,000Active3 beds 2 baths1,680 sq. ft.
$296,000Active3 beds 2 baths1,680 sq. ft.109 NE 1st Street Terrace, Blue Springs, MO 64014
MLS# 2599206Listed by: RE/MAX HERITAGE 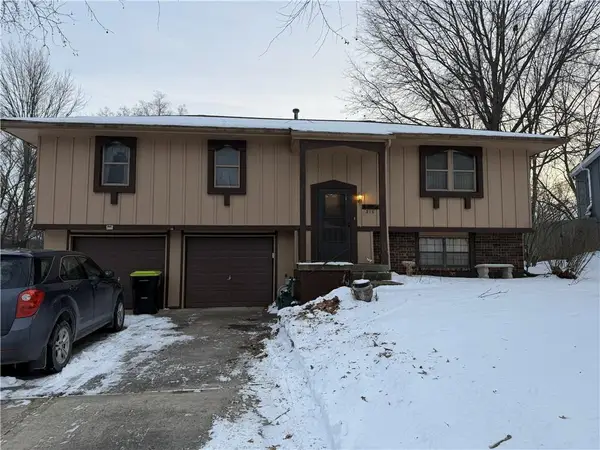 $230,000Pending3 beds 2 baths2,126 sq. ft.
$230,000Pending3 beds 2 baths2,126 sq. ft.316 SW Killarney Lane, Blue Springs, MO 64014
MLS# 2598409Listed by: KW KANSAS CITY METRO- New
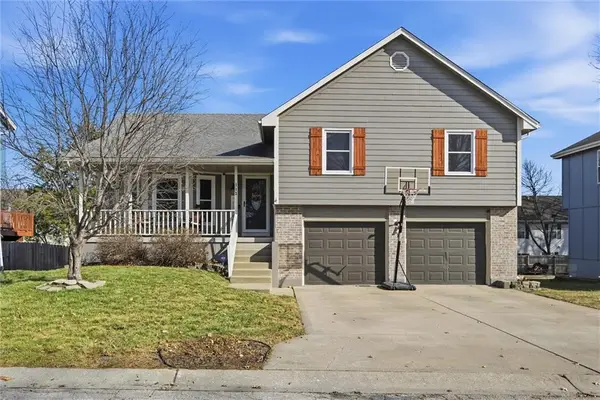 $305,000Active4 beds 2 baths1,826 sq. ft.
$305,000Active4 beds 2 baths1,826 sq. ft.112 NE 6th Street, Blue Springs, MO 64014
MLS# 2601144Listed by: EXP REALTY LLC 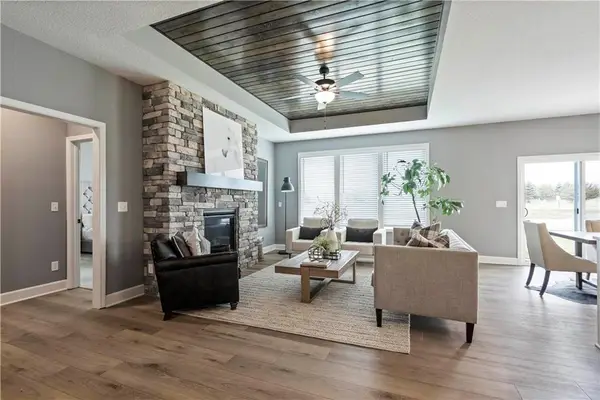 $392,183Pending3 beds 2 baths1,636 sq. ft.
$392,183Pending3 beds 2 baths1,636 sq. ft.400 SW Mulberry Court, Blue Springs, MO 64014
MLS# 2581568Listed by: REECENICHOLS - LEES SUMMIT- New
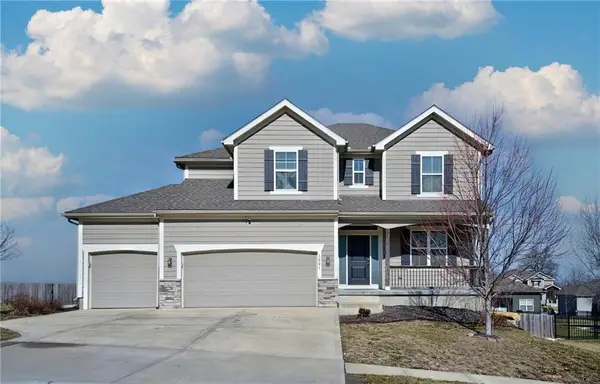 $450,000Active4 beds 4 baths3,227 sq. ft.
$450,000Active4 beds 4 baths3,227 sq. ft.1001 SE Forest Ridge Court, Blue Springs, MO 64014
MLS# 2598652Listed by: REECENICHOLS - LEES SUMMIT - New
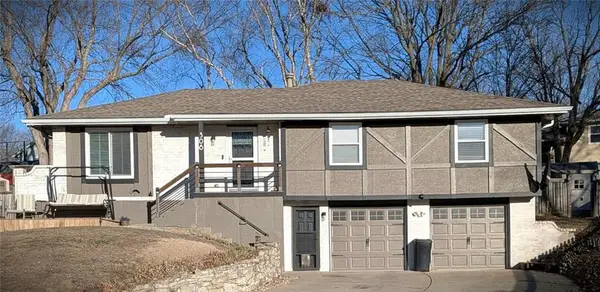 $329,900Active3 beds 2 baths1,396 sq. ft.
$329,900Active3 beds 2 baths1,396 sq. ft.308 SW Moore Place, Blue Springs, MO 64015
MLS# 2600495Listed by: PRIDE OF AMERICA REALTY

