505 SW Newport Drive, Blue Springs, MO 64014
Local realty services provided by:Better Homes and Gardens Real Estate Kansas City Homes
505 SW Newport Drive,Blue Springs, MO 64014
$519,950
- 4 Beds
- 4 Baths
- 2,292 sq. ft.
- Single family
- Active
Upcoming open houses
- Sun, Jan 1801:00 pm - 03:00 pm
Listed by: terry christensen, rob ellerman team
Office: reecenichols - lees summit
MLS#:2569957
Source:MOKS_HL
Price summary
- Price:$519,950
- Price per sq. ft.:$226.85
- Monthly HOA dues:$22.92
About this home
Welcome to the Crestwood by Avital Homes, a stunning 2-story design offering 2,292 sq. ft., 4 bedrooms, 2 bathrooms, and a spacious 3-car garage. This thoughtfully designed home showcases engineered wood flooring throughout the main living areas, tile flooring in bathrooms, and a gourmet kitchen with sleek quartz countertops. The great room features a striking 50” electric linear fireplace with tiled surround, creating a warm and stylish focal point. Upstairs, you’ll find four comfortable bedrooms, including a spacious primary suite, providing plenty of room for everyone. Additional features include upgraded high-traffic designer stair carpet, a full irrigation system, and the opportunity to expand living space with a finished basement option. With modern finishes and timeless craftsmanship, the Crestwood is the perfect blend of function and sophistication. PICTURES ARE OF A PREVIOUSLY FINISHED HOME.
Contact an agent
Home facts
- Year built:2025
- Listing ID #:2569957
- Added:151 day(s) ago
- Updated:January 18, 2026 at 09:43 PM
Rooms and interior
- Bedrooms:4
- Total bathrooms:4
- Full bathrooms:3
- Half bathrooms:1
- Living area:2,292 sq. ft.
Heating and cooling
- Cooling:Electric
- Heating:Natural Gas
Structure and exterior
- Roof:Composition
- Year built:2025
- Building area:2,292 sq. ft.
Schools
- High school:Blue Springs South
- Middle school:Moreland Ridge
- Elementary school:Cordill-Mason
Utilities
- Water:City/Public
- Sewer:Public Sewer
Finances and disclosures
- Price:$519,950
- Price per sq. ft.:$226.85
New listings near 505 SW Newport Drive
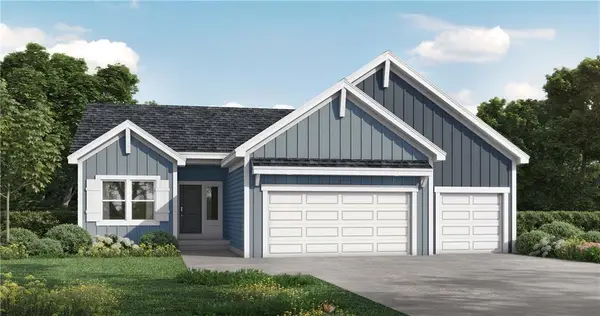 $454,523Pending3 beds 2 baths1,801 sq. ft.
$454,523Pending3 beds 2 baths1,801 sq. ft.8939 SW 6th Street, Blue Springs, MO 64064
MLS# 2596988Listed by: REECENICHOLS - LEES SUMMIT- New
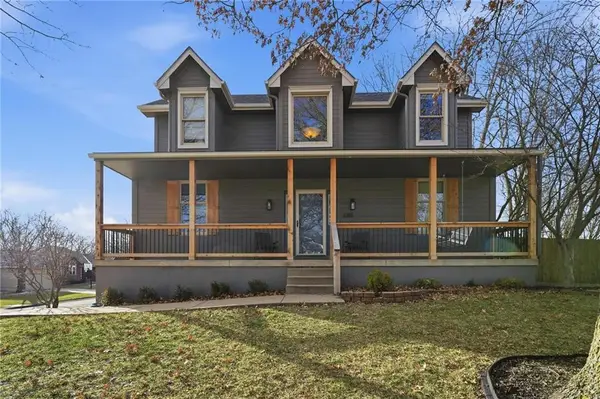 $389,900Active4 beds 4 baths2,190 sq. ft.
$389,900Active4 beds 4 baths2,190 sq. ft.1201 Southcrest Drive, Blue Springs, MO 64015
MLS# 2595832Listed by: PLATINUM REALTY LLC 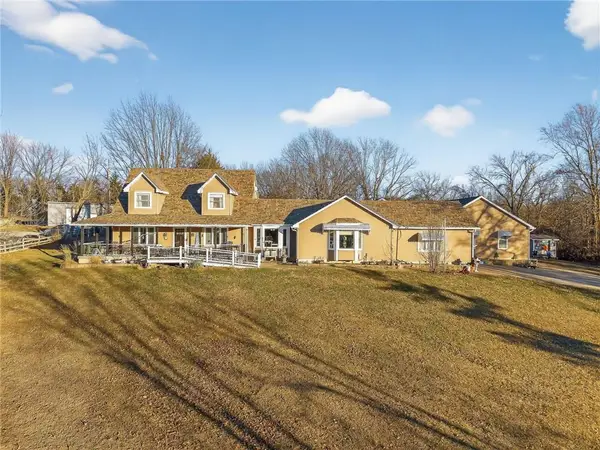 $875,000Active8 beds 6 baths5,579 sq. ft.
$875,000Active8 beds 6 baths5,579 sq. ft.6513 SE Ryan Road, Blue Springs, MO 64014
MLS# 2593045Listed by: 1ST CLASS REAL ESTATE KC- New
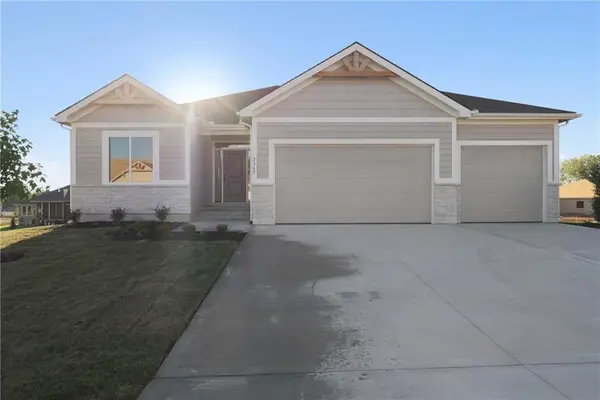 $494,900Active4 beds 3 baths2,404 sq. ft.
$494,900Active4 beds 3 baths2,404 sq. ft.2368 NE Colonnade Avenue, Blue Springs, MO 64029
MLS# 2596733Listed by: KELLER WILLIAMS PLATINUM PRTNR 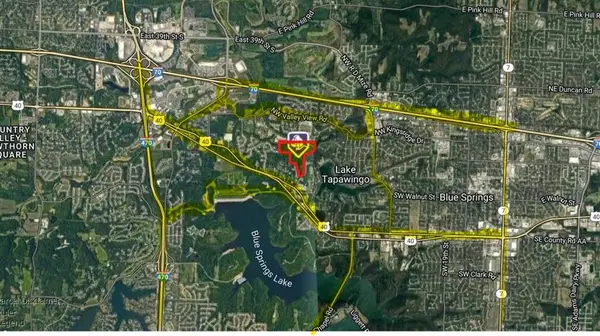 $750,000Active0 Acres
$750,000Active0 AcresNo Address Assigned Leanne Ln N/a, Blue Springs, MO 64015
MLS# 2492165Listed by: REALTY EXECUTIVES- New
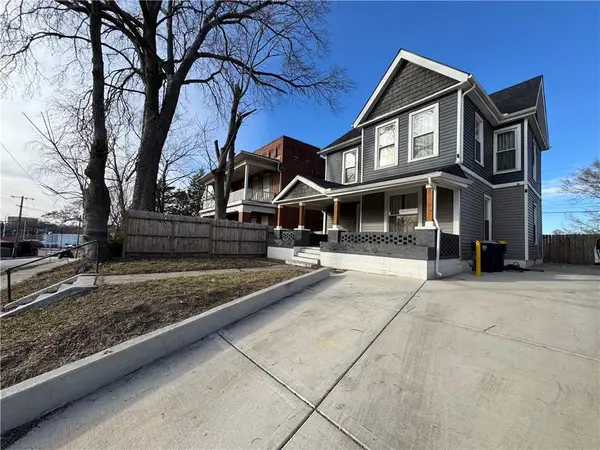 $1,755,000Active-- beds -- baths
$1,755,000Active-- beds -- bathsGreenway Drive, Blue Springs, MO 64014
MLS# 2596881Listed by: 1ST CLASS REAL ESTATE KC - New
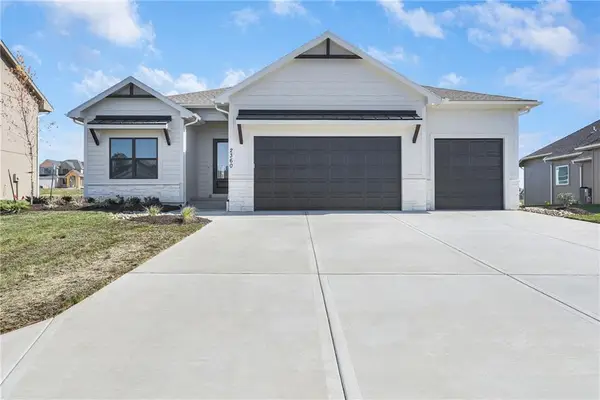 $519,900Active4 beds 3 baths2,655 sq. ft.
$519,900Active4 beds 3 baths2,655 sq. ft.7920 SE Hoot Owl Street, Blue Springs, MO 64014
MLS# 2596813Listed by: WEICHERT, REALTORS WELCH & COM - New
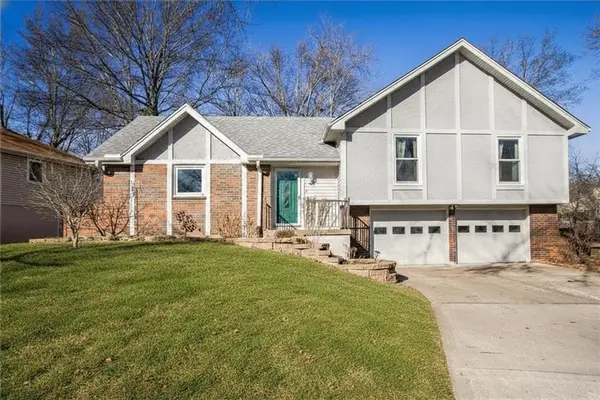 $325,000Active3 beds 2 baths2,334 sq. ft.
$325,000Active3 beds 2 baths2,334 sq. ft.1309 SW Shawnee Street, Blue Springs, MO 64015
MLS# 2591613Listed by: KELLER WILLIAMS PLATINUM PRTNR 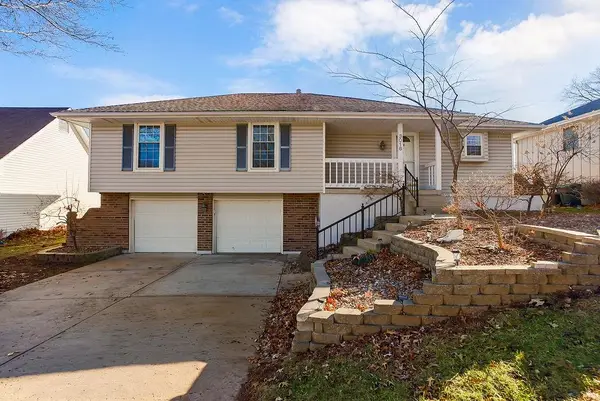 $329,500Active3 beds 3 baths1,756 sq. ft.
$329,500Active3 beds 3 baths1,756 sq. ft.3016 SE 7th Street, Blue Springs, MO 64014
MLS# 2593110Listed by: CHARTWELL REALTY LLC- Open Sun, 11am to 1pmNew
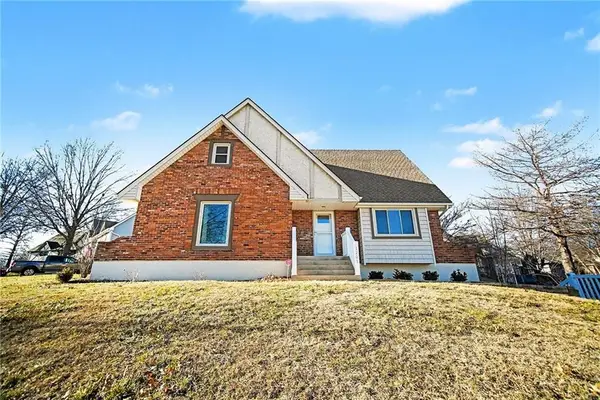 $329,997Active3 beds 3 baths3,244 sq. ft.
$329,997Active3 beds 3 baths3,244 sq. ft.1201 NW Burr Oak Court, Blue Springs, MO 64015
MLS# 2596386Listed by: COMPASS REALTY GROUP
