800 SW Imperial Lane, Blue Springs, MO 64064
Local realty services provided by:Better Homes and Gardens Real Estate Kansas City Homes
800 SW Imperial Lane,Blue Springs, MO 64064
$180,000
- 3 Beds
- 3 Baths
- 1,476 sq. ft.
- Townhouse
- Pending
Listed by: michelle isabell
Office: keller williams realty partners inc.
MLS#:2574810
Source:MOKS_HL
Price summary
- Price:$180,000
- Price per sq. ft.:$121.95
- Monthly HOA dues:$150
About this home
Welcome to your new home in the highly sought-after Orchards at Chapman Farms! This 3-bedroom, 2.5-bath end-unit townhome offers the perfect blend of comfort, style, and convenience.
Step inside to discover fresh paint and updated flooring throughout, which give the home a modern and move-in-ready feel. The open-concept main level features a living area, dining space, and kitchen that flows seamlessly for everyday living or entertaining. Upstairs, the primary suite features a private bath and generous closet space, while two additional bedrooms offer ample room for family, guests, or a home office.
As an end unit, this townhome sits adjacent to community open space, providing a larger yard feel and more room to enjoy the outdoors. The attached garage and low-maintenance lifestyle mean you’ll have more time to enjoy all that Chapman Farms has to offer, from community walking trails to nearby shops, dining, and Lee's Summit schools.
Contact an agent
Home facts
- Year built:2008
- Listing ID #:2574810
- Added:48 day(s) ago
- Updated:November 13, 2025 at 05:06 PM
Rooms and interior
- Bedrooms:3
- Total bathrooms:3
- Full bathrooms:2
- Half bathrooms:1
- Living area:1,476 sq. ft.
Heating and cooling
- Cooling:Electric
- Heating:Natural Gas
Structure and exterior
- Roof:Composition
- Year built:2008
- Building area:1,476 sq. ft.
Schools
- High school:Lee's Summit North
- Middle school:Bernard Campbell
- Elementary school:Mason Lee's Summit
Utilities
- Water:City/Public
- Sewer:Public Sewer
Finances and disclosures
- Price:$180,000
- Price per sq. ft.:$121.95
New listings near 800 SW Imperial Lane
- Open Sat, 1 to 3pmNew
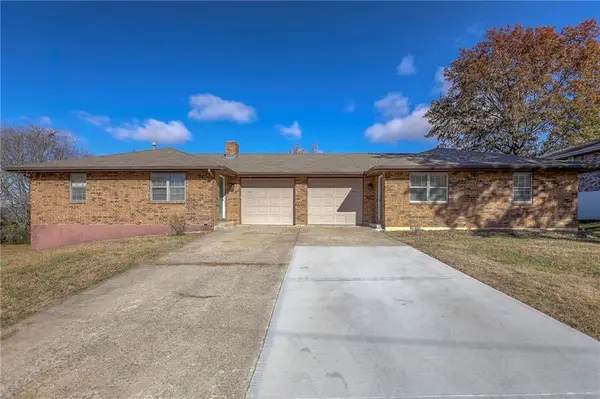 $329,900Active-- beds -- baths
$329,900Active-- beds -- baths1109 NW Mock Avenue, Blue Springs, MO 64015
MLS# 2584515Listed by: REECENICHOLS- LEAWOOD TOWN CENTER - New
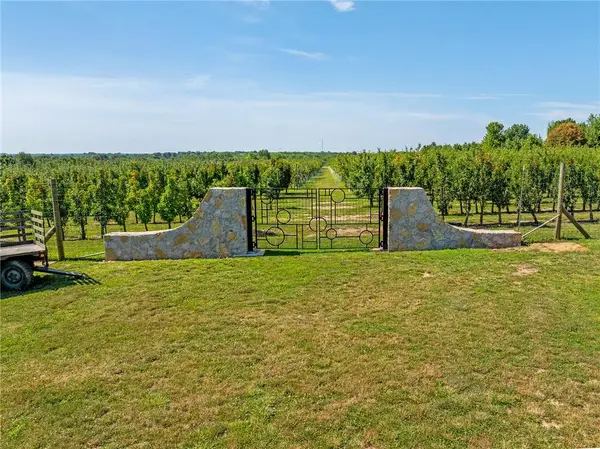 $999,000Active0 Acres
$999,000Active0 AcresWyatt Road, Blue Springs, MO 64014
MLS# 2586981Listed by: REECENICHOLS - OVERLAND PARK - New
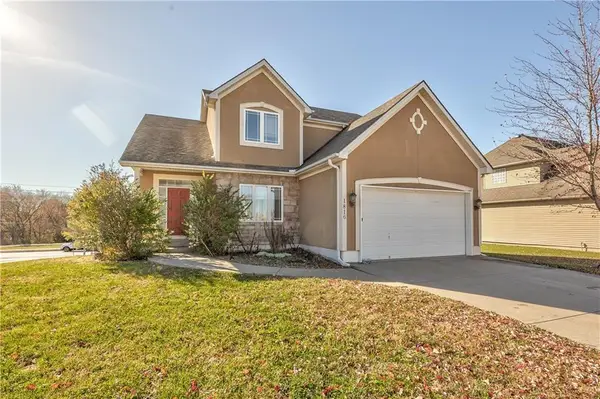 $194,000Active4 beds 3 baths2,127 sq. ft.
$194,000Active4 beds 3 baths2,127 sq. ft.1816 NE Volos Court, Grain Valley, MO 64029
MLS# 2587402Listed by: HOMESMART LEGACY - New
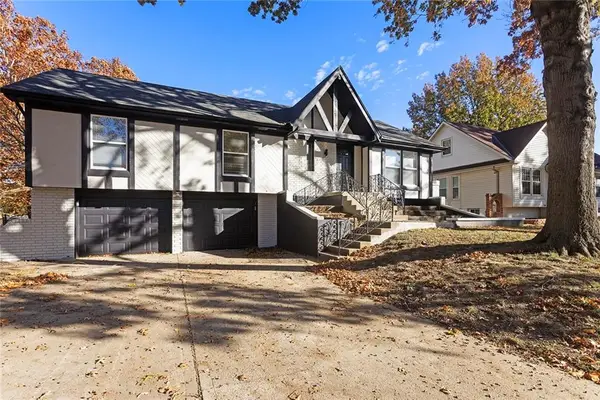 $339,900Active3 beds 3 baths2,494 sq. ft.
$339,900Active3 beds 3 baths2,494 sq. ft.2412 NW 9th Street, Blue Springs, MO 64015
MLS# 2587371Listed by: 1ST CLASS REAL ESTATE KC - New
 $259,000Active2 beds 2 baths1,200 sq. ft.
$259,000Active2 beds 2 baths1,200 sq. ft.1204 NW 55th Street, Blue Springs, MO 64015
MLS# 2585261Listed by: REALTY PROFESSIONALS HEARTLAND - New
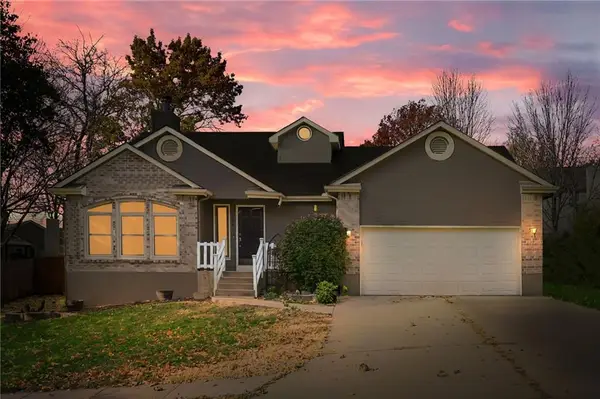 $349,000Active4 beds 4 baths2,720 sq. ft.
$349,000Active4 beds 4 baths2,720 sq. ft.2201 SW 14th Street, Blue Springs, MO 64015
MLS# 2587383Listed by: EXP REALTY LLC - Open Thu, 4 to 6pmNew
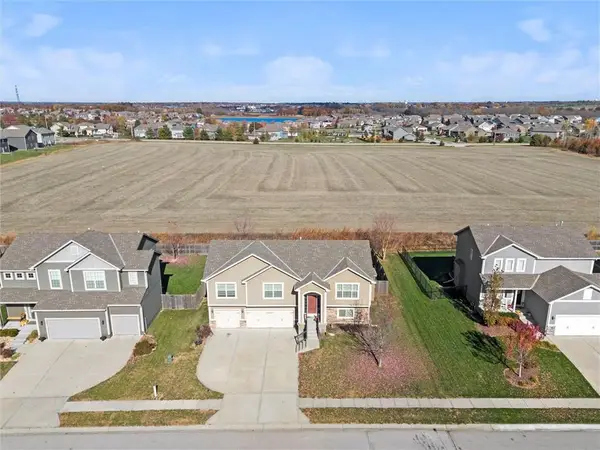 $409,000Active3 beds 3 baths1,916 sq. ft.
$409,000Active3 beds 3 baths1,916 sq. ft.101 SW Ayden Lane, Blue Springs, MO 64064
MLS# 2586725Listed by: REECENICHOLS - LEES SUMMIT - New
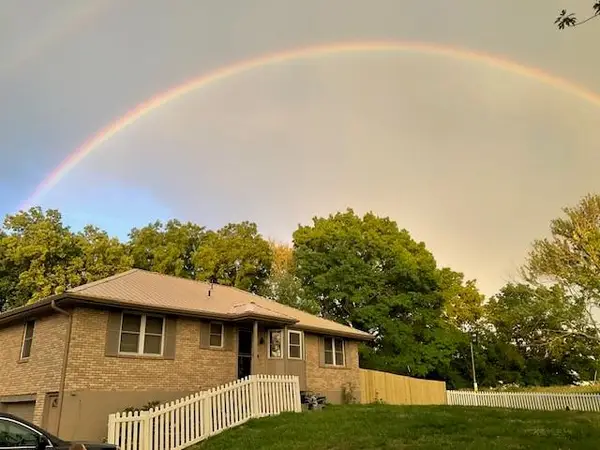 $335,000Active4 beds 3 baths2,625 sq. ft.
$335,000Active4 beds 3 baths2,625 sq. ft.4317 NW R.d. Mize Road, Blue Springs, MO 64015
MLS# 2587124Listed by: CHARTWELL REALTY LLC - New
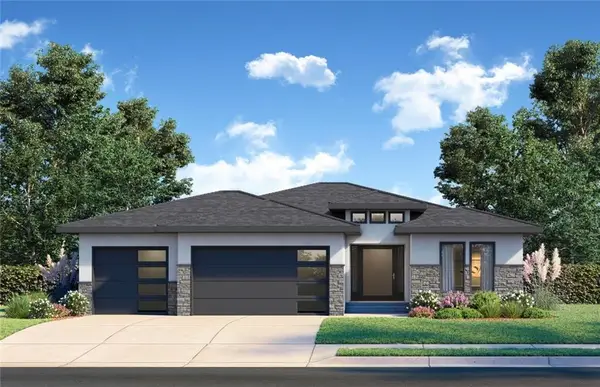 $700,000Active4 beds 3 baths3,006 sq. ft.
$700,000Active4 beds 3 baths3,006 sq. ft.4701 SE Claude Court, Blue Springs, MO 64014
MLS# 2587017Listed by: KELLER WILLIAMS PLATINUM PRTNR 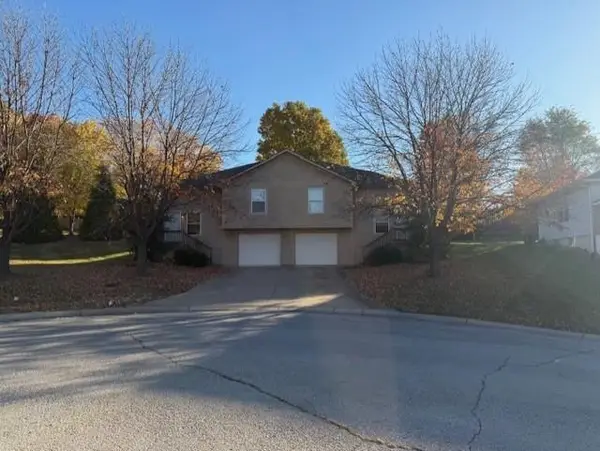 $360,000Pending-- beds -- baths
$360,000Pending-- beds -- baths516 NW Mill Court, Blue Springs, MO 64015
MLS# 2587169Listed by: WEICHERT REALTORS - GENERATIONS
