8733 SW Edgewater Drive, Blue Springs, MO 64064
Local realty services provided by:Better Homes and Gardens Real Estate Kansas City Homes
8733 SW Edgewater Drive,Blue Springs, MO 64064
$367,263
- 4 Beds
- 3 Baths
- 1,681 sq. ft.
- Single family
- Pending
Listed by: tricia root, rob ellerman team
Office: reecenichols - lees summit
MLS#:2505398
Source:MOKS_HL
Price summary
- Price:$367,263
- Price per sq. ft.:$218.48
- Monthly HOA dues:$67.75
About this home
Current model home, NOT FOR SALE!! The Saffron floor plan by award winning Summit Homes! Spacious main level for daily living with all bedrooms and laundry on the upper level. This home overlooks the beautiful neighborhood pond! Includes large island with quartz countertop in the kitchen that overlooks the Dining room/Great Room. Hardwoods throughout the main level. Large Primary Bedroom with an open spa-like bathroom. The Primary Bathroom has an oversized quartz vanity with double sinks and a walk-in tiled shower. Beautiful landscaping and Irrigation system included. Possible 5th bedroom with basement finish. Amenities include the luxury of a beautiful two-acre stocked pond, beautiful pool, playground, covered pavilion with tables and a grill.
**This particular location is the current model and NOT for sale.**
Contact an agent
Home facts
- Year built:2024
- Listing ID #:2505398
- Added:585 day(s) ago
- Updated:January 16, 2026 at 01:33 PM
Rooms and interior
- Bedrooms:4
- Total bathrooms:3
- Full bathrooms:2
- Half bathrooms:1
- Living area:1,681 sq. ft.
Heating and cooling
- Cooling:Electric
- Heating:Forced Air Gas
Structure and exterior
- Roof:Composition
- Year built:2024
- Building area:1,681 sq. ft.
Schools
- High school:Lee's Summit North
- Middle school:Bernard Campbell
- Elementary school:Mason
Utilities
- Water:City/Public
- Sewer:Public Sewer
Finances and disclosures
- Price:$367,263
- Price per sq. ft.:$218.48
New listings near 8733 SW Edgewater Drive
- New
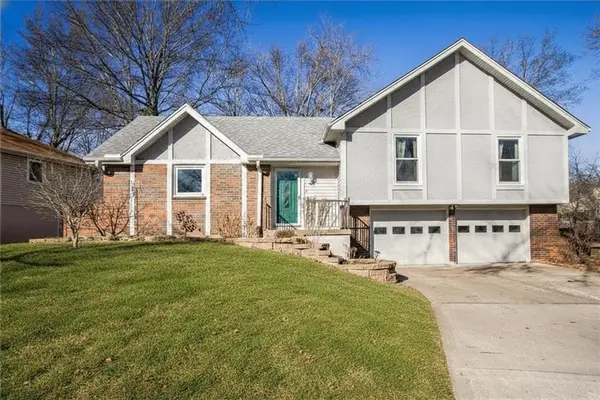 $325,000Active3 beds 2 baths2,334 sq. ft.
$325,000Active3 beds 2 baths2,334 sq. ft.1309 SW Shawnee Street, Blue Springs, MO 64015
MLS# 2591613Listed by: KELLER WILLIAMS PLATINUM PRTNR 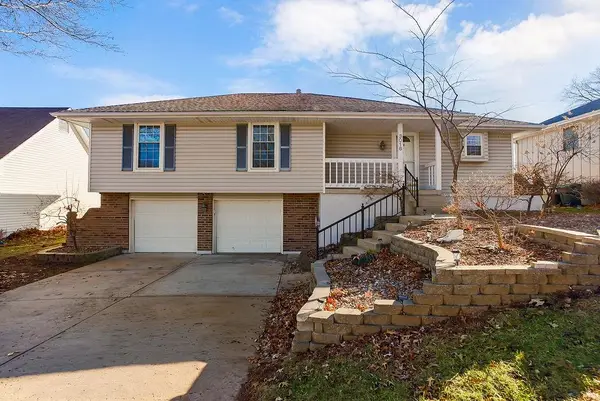 $329,500Active3 beds 3 baths1,756 sq. ft.
$329,500Active3 beds 3 baths1,756 sq. ft.3016 SE 7th Street, Blue Springs, MO 64014
MLS# 2593110Listed by: CHARTWELL REALTY LLC- Open Sun, 11am to 1pmNew
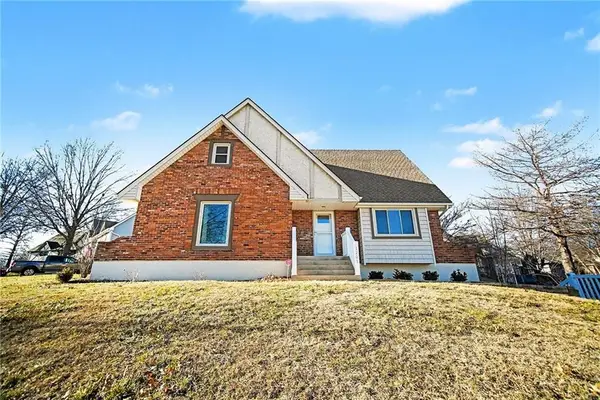 $329,997Active3 beds 3 baths3,244 sq. ft.
$329,997Active3 beds 3 baths3,244 sq. ft.1201 NW Burr Oak Court, Blue Springs, MO 64015
MLS# 2596386Listed by: COMPASS REALTY GROUP - New
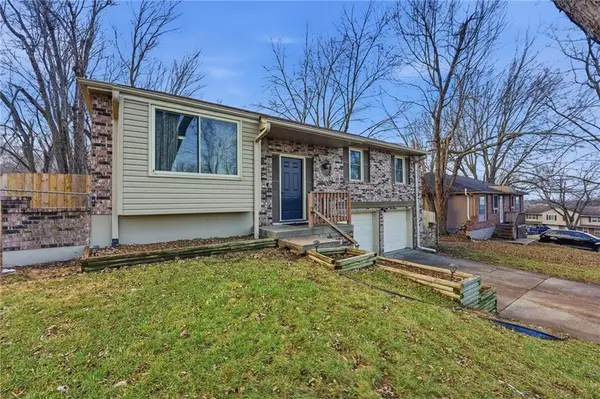 $275,000Active3 beds 2 baths1,581 sq. ft.
$275,000Active3 beds 2 baths1,581 sq. ft.2908 NW Canterbury Road, Blue Springs, MO 64015
MLS# 2596665Listed by: REECENICHOLS - LEES SUMMIT - New
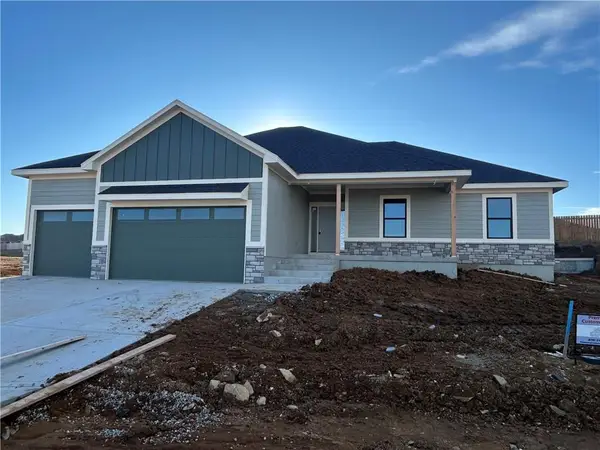 $534,900Active3 beds 2 baths1,900 sq. ft.
$534,900Active3 beds 2 baths1,900 sq. ft.7905 Hoot Owl Street, Blue Springs, MO 64014
MLS# 2596448Listed by: PREMIUM REALTY GROUP LLC - New
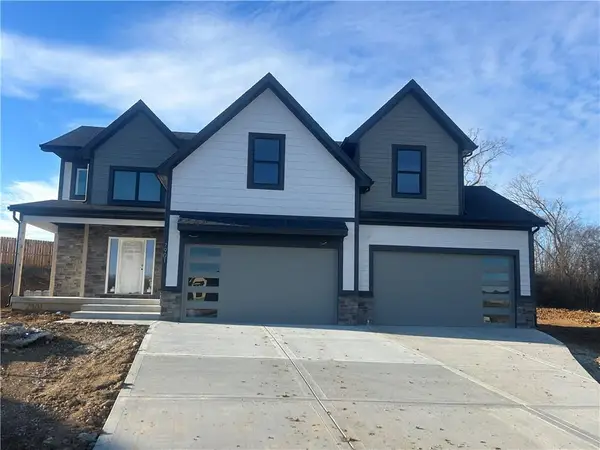 $594,900Active4 beds 4 baths2,717 sq. ft.
$594,900Active4 beds 4 baths2,717 sq. ft.7901 Hoot Owl Street, Blue Springs, MO 64014
MLS# 2596609Listed by: PREMIUM REALTY GROUP LLC - Open Sat, 1 to 3pm
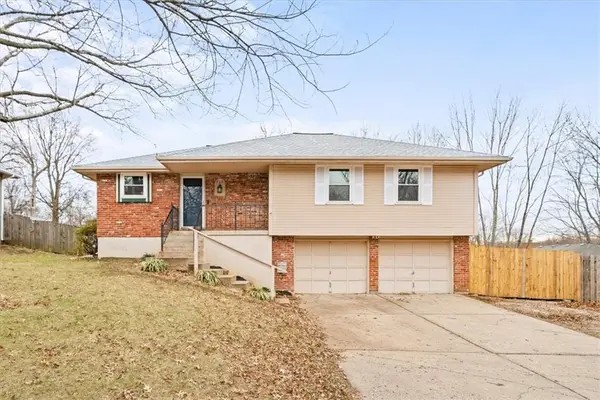 $395,000Active4 beds 3 baths1,825 sq. ft.
$395,000Active4 beds 3 baths1,825 sq. ft.310 SE Shamrock Lane, Blue Springs, MO 64014
MLS# 2594456Listed by: COMPASS REALTY GROUP - New
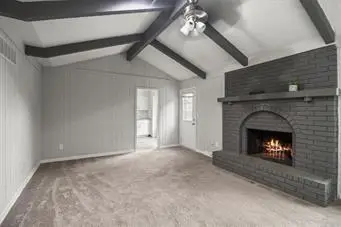 $284,900Active4 beds 3 baths2,971 sq. ft.
$284,900Active4 beds 3 baths2,971 sq. ft.1005 SW 23rd Street, Blue Springs, MO 64015
MLS# 2596487Listed by: KELLER WILLIAMS REALTY PARTNERS INC. - Open Sat, 1 to 3:30pmNew
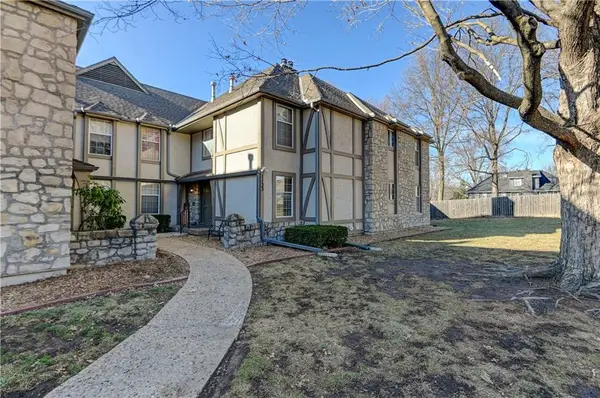 $224,900Active2 beds 2 baths1,144 sq. ft.
$224,900Active2 beds 2 baths1,144 sq. ft.1133 A NW 12th Street #A, Blue Springs, MO 64015
MLS# 2595833Listed by: BERKSHIRE HATHAWAY HOMESERVICES ALL-PRO - New
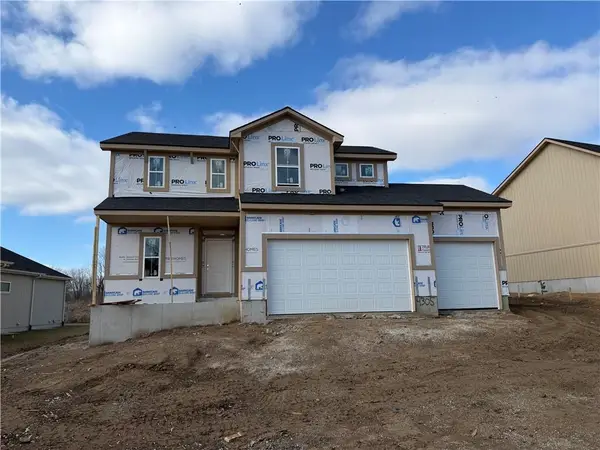 $480,000Active4 beds 4 baths2,011 sq. ft.
$480,000Active4 beds 4 baths2,011 sq. ft.4305 SE Adams Drive, Blue Springs, MO 64014
MLS# 2596395Listed by: REECENICHOLS - LEES SUMMIT
