8769 SW 8th Street, Blue Springs, MO 64064
Local realty services provided by:Better Homes and Gardens Real Estate Kansas City Homes
8769 SW 8th Street,Blue Springs, MO 64064
$377,000
- 4 Beds
- 3 Baths
- 1,857 sq. ft.
- Single family
- Active
Listed by:connie amos
Office:kc vintage realty llc.
MLS#:2575660
Source:MOKS_HL
Price summary
- Price:$377,000
- Price per sq. ft.:$203.02
- Monthly HOA dues:$62.5
About this home
Why wait for new construction when you can own nearly new — with upgrades already done for you? This beautiful Honeydew by Award-Winning Clover & Hive offers the best of both worlds: modern design and thoughtful improvements you won’t find in a base model.
The main level features an open-concept layout with plenty of natural light, a welcoming great room, and a kitchen designed for entertaining — complete with a large quartz island, upgraded appliances, and adjoining dining space. Upstairs, the primary suite includes a spa-like bath with double quartz vanity, tiled walk-in shower, and generous closet.
What sets this home apart are the seller-added upgrades: engineered hardwood flooring in the upstairs hallway and primary bedroom, new light fixtures, 2-inch wood blinds throughout, stylish wallpaper accent walls, and top-tier kitchen appliances. Outdoors, enjoy the newly built deck with a lean-to roof, a perfect spot for morning coffee or evening gatherings (hot tub negotiable). The property also comes with a metal fence and sprinkler system already in place.
Community amenities elevate the lifestyle even more: Olympic-sized pool, playground, covered pavilion with grill, plus a serene two-acre stocked pond with walking trail.
This is not just a house — it’s a move-in ready home with all the extras already taken care of.
Contact an agent
Home facts
- Year built:2023
- Listing ID #:2575660
- Added:1 day(s) ago
- Updated:October 06, 2025 at 05:42 PM
Rooms and interior
- Bedrooms:4
- Total bathrooms:3
- Full bathrooms:2
- Half bathrooms:1
- Living area:1,857 sq. ft.
Heating and cooling
- Cooling:Electric
- Heating:Forced Air Gas
Structure and exterior
- Roof:Composition
- Year built:2023
- Building area:1,857 sq. ft.
Schools
- High school:Lee's Summit North
- Middle school:Bernard Campbell
- Elementary school:Mason
Utilities
- Water:City/Public
- Sewer:Public Sewer
Finances and disclosures
- Price:$377,000
- Price per sq. ft.:$203.02
New listings near 8769 SW 8th Street
- New
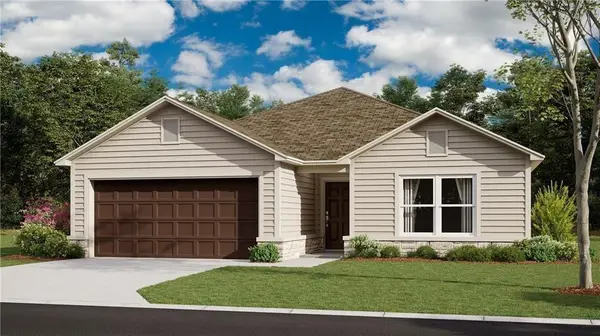 $316,065Active3 beds 2 baths1,446 sq. ft.
$316,065Active3 beds 2 baths1,446 sq. ft.4725 SE 5th Street, Blue Springs, MO 64014
MLS# 2579290Listed by: PLATINUM REALTY LLC - New
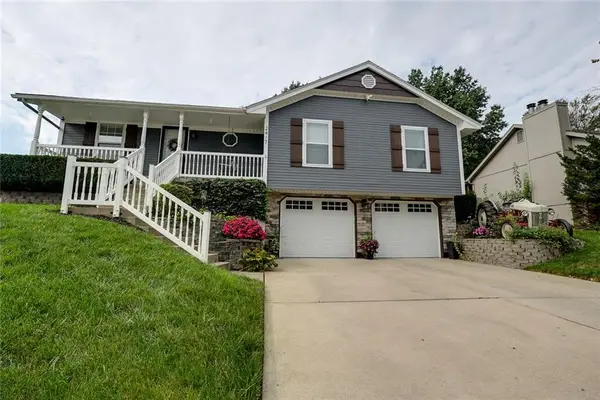 $330,000Active3 beds 3 baths1,918 sq. ft.
$330,000Active3 beds 3 baths1,918 sq. ft.2417 NE Quail Walk Trail, Blue Springs, MO 64014
MLS# 2578328Listed by: RE/MAX PREMIER PROPERTIES 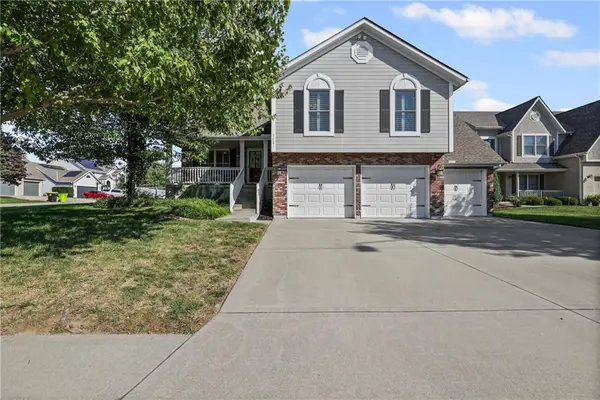 $399,900Pending4 beds 3 baths2,313 sq. ft.
$399,900Pending4 beds 3 baths2,313 sq. ft.3021 S Argonne Court, Blue Springs, MO 64015
MLS# 2579005Listed by: WEICHERT, REALTORS WELCH & COM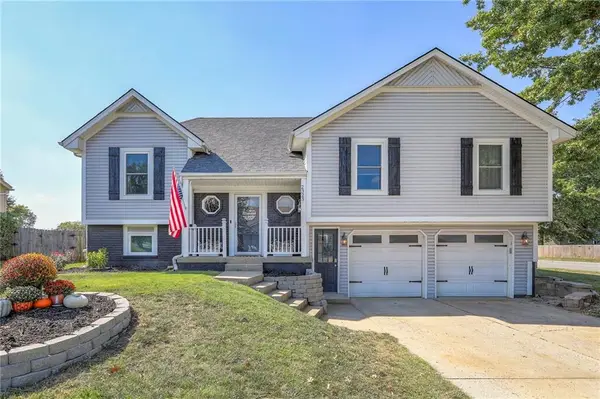 $339,000Pending4 beds 3 baths1,918 sq. ft.
$339,000Pending4 beds 3 baths1,918 sq. ft.2323 NW Acorn Drive, Blue Springs, MO 64014
MLS# 2578270Listed by: RE/MAX ELITE, REALTORS- New
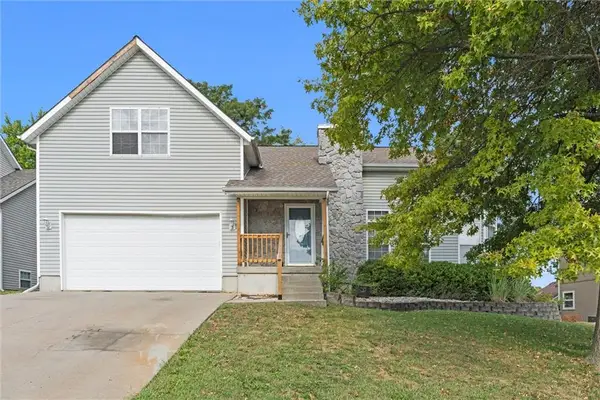 $370,000Active4 beds 4 baths2,869 sq. ft.
$370,000Active4 beds 4 baths2,869 sq. ft.20912 E 50th Street Court, Blue Springs, MO 64015
MLS# 2579063Listed by: SAGE DOOR REALTY, LLC - New
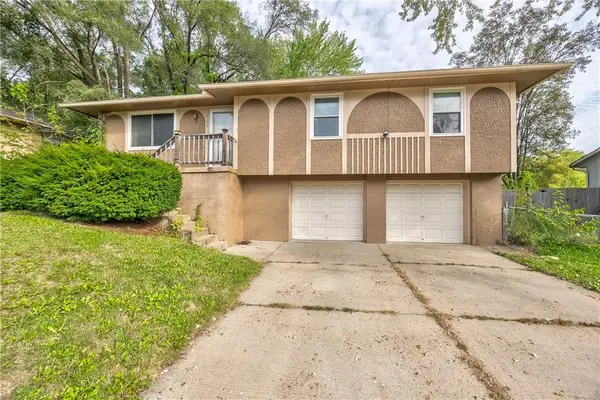 $235,000Active3 beds 1 baths1,132 sq. ft.
$235,000Active3 beds 1 baths1,132 sq. ft.309 SW Moreland School Road, Blue Springs, MO 64014
MLS# 2578732Listed by: RE/MAX STATE LINE - New
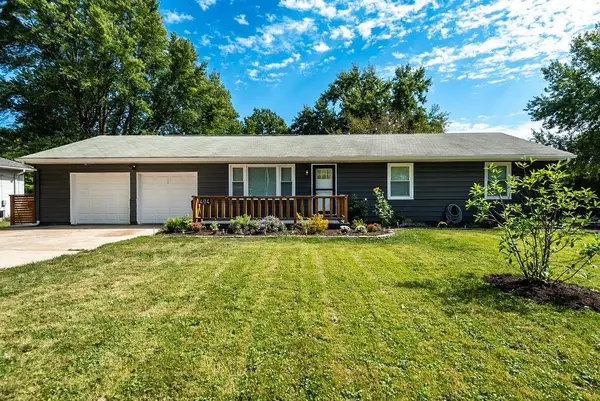 Listed by BHGRE$255,000Active4 beds 2 baths1,712 sq. ft.
Listed by BHGRE$255,000Active4 beds 2 baths1,712 sq. ft.404 SW 9th Street, Blue Springs, MO 64015
MLS# 2578886Listed by: BHG KANSAS CITY HOMES 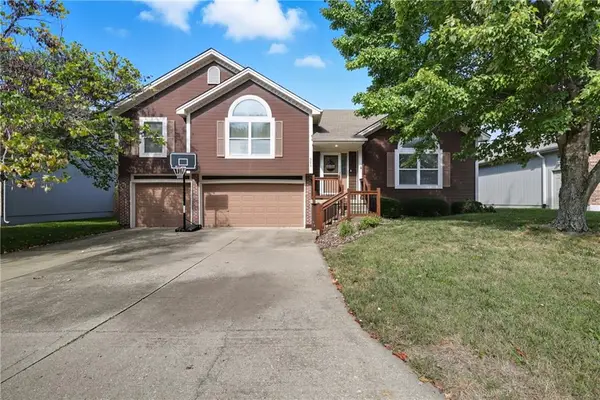 $335,000Pending3 beds 3 baths1,788 sq. ft.
$335,000Pending3 beds 3 baths1,788 sq. ft.521 NE Hans Drive, Blue Springs, MO 64014
MLS# 2577511Listed by: RE/MAX HERITAGE- New
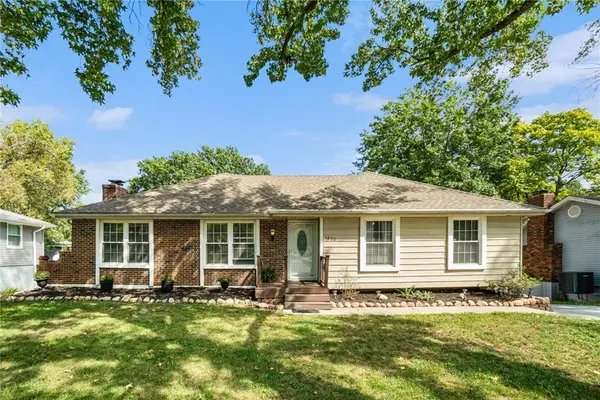 $325,000Active3 beds 4 baths2,552 sq. ft.
$325,000Active3 beds 4 baths2,552 sq. ft.1820 SW Keystone Drive, Blue Springs, MO 64014
MLS# 2578985Listed by: PLATINUM REALTY LLC
